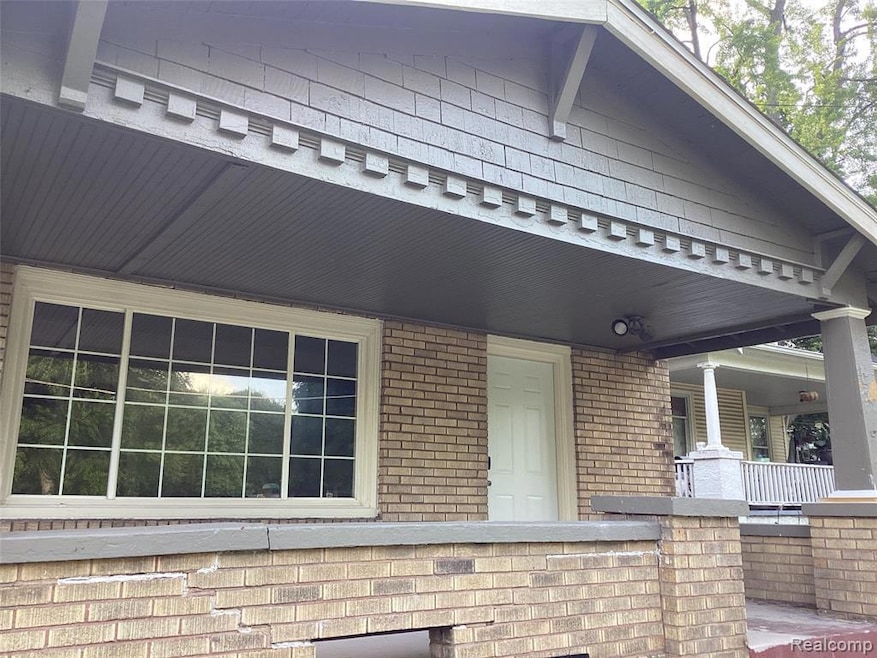
115 Harvard St Battle Creek, MI 49017
Northeast Battle Creek NeighborhoodHighlights
- No HOA
- Bungalow
- Gas Fireplace
- 1.5 Car Detached Garage
- Forced Air Heating System
About This Home
As of August 2025Sharp Bungalow across from Huge park and walk to hospital or downtown. Completely remodeled inside some new windows and paint . Home Large Living room with new wood look flooring and fireplace. Roomy 4 larger bedrooms and all new carpet . New bathroom and plumbing. Has large front Porch!
Last Agent to Sell the Property
Community Choice Realty Inc License #6501194437 Listed on: 06/28/2025

Home Details
Home Type
- Single Family
Est. Annual Taxes
Year Built
- Built in 1930 | Remodeled in 2024
Lot Details
- 4,792 Sq Ft Lot
- Lot Dimensions are 40.75x116.5
- Back Yard Fenced
Parking
- 1.5 Car Detached Garage
Home Design
- Bungalow
- Brick Exterior Construction
- Brick Foundation
- Block Foundation
- Shingle Siding
Interior Spaces
- 2,100 Sq Ft Home
- 2-Story Property
- Gas Fireplace
- Living Room with Fireplace
- Unfinished Basement
Bedrooms and Bathrooms
- 4 Bedrooms
- 1 Full Bathroom
Location
- Ground Level
Utilities
- Forced Air Heating System
- Heating System Uses Natural Gas
Community Details
- No Home Owners Association
Listing and Financial Details
- Assessor Parcel Number 528990000480
Ownership History
Purchase Details
Purchase Details
Purchase Details
Purchase Details
Similar Homes in Battle Creek, MI
Home Values in the Area
Average Home Value in this Area
Purchase History
| Date | Type | Sale Price | Title Company |
|---|---|---|---|
| Interfamily Deed Transfer | -- | None Available | |
| Quit Claim Deed | -- | Chicago Title | |
| Deed | -- | -- | |
| Deed | -- | -- | |
| Warranty Deed | $22,000 | -- |
Property History
| Date | Event | Price | Change | Sq Ft Price |
|---|---|---|---|---|
| 08/01/2025 08/01/25 | Sold | $140,000 | +0.1% | $67 / Sq Ft |
| 07/07/2025 07/07/25 | Pending | -- | -- | -- |
| 06/28/2025 06/28/25 | For Sale | $139,900 | -- | $67 / Sq Ft |
Tax History Compared to Growth
Tax History
| Year | Tax Paid | Tax Assessment Tax Assessment Total Assessment is a certain percentage of the fair market value that is determined by local assessors to be the total taxable value of land and additions on the property. | Land | Improvement |
|---|---|---|---|---|
| 2025 | -- | $52,000 | $0 | $0 |
| 2024 | $1,391 | $47,539 | $0 | $0 |
| 2023 | $1,770 | $40,879 | $0 | $0 |
| 2022 | $1,770 | $36,490 | $0 | $0 |
| 2021 | $1,681 | $32,257 | $0 | $0 |
| 2020 | $1,584 | $27,549 | $0 | $0 |
| 2019 | $1,575 | $25,853 | $0 | $0 |
| 2018 | $1,575 | $26,936 | $670 | $26,266 |
| 2017 | $1,533 | $28,812 | $0 | $0 |
| 2016 | $1,530 | $24,600 | $0 | $0 |
| 2015 | $1,517 | $23,701 | $1,801 | $21,900 |
| 2014 | $1,517 | $23,701 | $1,801 | $21,900 |
Agents Affiliated with this Home
-
L
Seller's Agent in 2025
Leslie Camisa
Community Choice Realty Inc
(248) 979-1497
1 in this area
33 Total Sales
-

Buyer's Agent in 2025
Antonio Carrillo
RE/MAX Perrett Associates
(269) 968-6101
3 in this area
47 Total Sales
Map
Source: Realcomp
MLS Number: 20251012750
APN: 8990-00-048-0
- 273 Garfield Ave
- 114 Fremont St
- 109 Calhoun St
- 119 Calhoun St
- 16 Eagle St
- 192 Fremont St
- 45 Central St
- 266 North Ave
- 105 Chestnut St
- 47 Elizabeth St
- 31 Orchard Place
- 25 Orchard Place
- 286 Capital Ave NE
- 298 Capital Ave NE
- 28 Orchard Place
- 52 Elm St
- 261 Emmett St E
- 151 Union St N
- 174 Cherry St
- 132 Union St N
