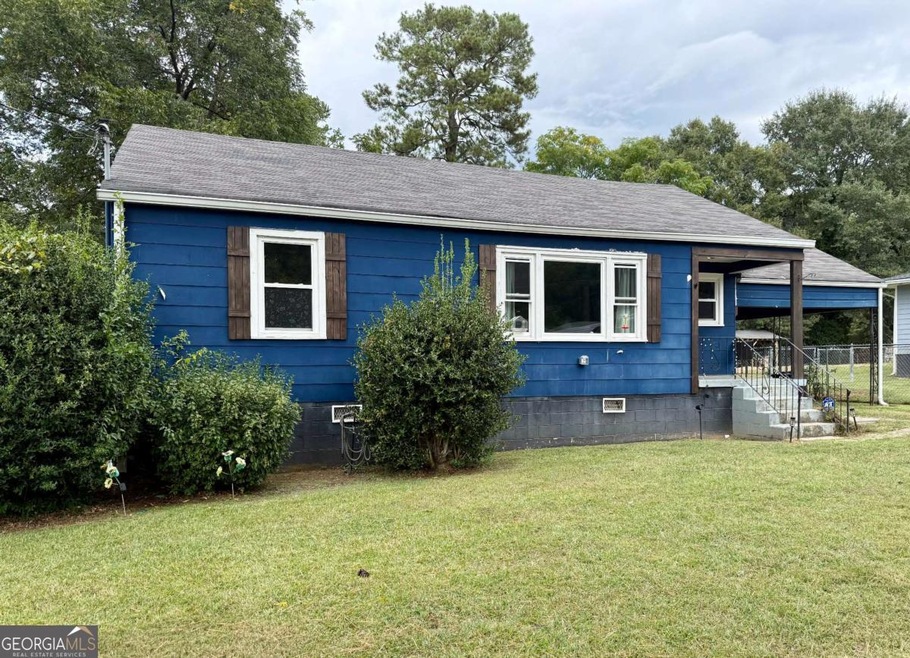Estimated payment $1,021/month
Total Views
1,215
3
Beds
1
Bath
1,058
Sq Ft
$156
Price per Sq Ft
Highlights
- Popular Property
- Private Lot
- Wood Flooring
- Deck
- Ranch Style House
- No HOA
About This Home
Welcome home to this charming blue 3-bedroom, 2-bath house. Inside, you'll find an updated kitchen and bathroom with modern finishes, perfect for today's lifestyle. Several rooms feature freshly painted walls and doors, adding a bright and inviting touch throughout the home. Whether you're relaxing on the porch or enjoying the peaceful yard, this home offers the perfect blend of comfort, style, and warmth - ready for you to move right in! PetSafe in-ground fence in place. Storage shed is wired for electric.
Home Details
Home Type
- Single Family
Est. Annual Taxes
- $1,745
Year Built
- Built in 1954
Lot Details
- 0.26 Acre Lot
- Back and Front Yard Fenced
- Private Lot
- Level Lot
- Grass Covered Lot
Home Design
- Ranch Style House
- Block Foundation
- Composition Roof
- Block Exterior
Interior Spaces
- 1,058 Sq Ft Home
- Ceiling Fan
- Double Pane Windows
- Window Treatments
- Breakfast Room
- Wood Flooring
Kitchen
- Microwave
- Dishwasher
Bedrooms and Bathrooms
- 3 Main Level Bedrooms
- 1 Full Bathroom
Laundry
- Laundry Room
- Dryer
- Washer
Home Security
- Carbon Monoxide Detectors
- Fire and Smoke Detector
Parking
- 2 Parking Spaces
- Carport
- Off-Street Parking
Outdoor Features
- Deck
- Shed
- Porch
Schools
- Pepperell Primary/Elementary School
- Pepperell Middle School
- Pepperell High School
Utilities
- Window Unit Cooling System
- Central Air
- Heating Available
- 220 Volts
- Electric Water Heater
- High Speed Internet
- Phone Available
- Cable TV Available
Community Details
- No Home Owners Association
- Rosemont Park Subdivision
Map
Create a Home Valuation Report for This Property
The Home Valuation Report is an in-depth analysis detailing your home's value as well as a comparison with similar homes in the area
Home Values in the Area
Average Home Value in this Area
Tax History
| Year | Tax Paid | Tax Assessment Tax Assessment Total Assessment is a certain percentage of the fair market value that is determined by local assessors to be the total taxable value of land and additions on the property. | Land | Improvement |
|---|---|---|---|---|
| 2024 | $1,660 | $59,342 | $8,100 | $51,242 |
| 2023 | $1,745 | $45,216 | $7,200 | $38,016 |
| 2022 | $992 | $37,416 | $6,000 | $31,416 |
| 2021 | $973 | $30,679 | $6,000 | $24,679 |
| 2020 | $866 | $27,729 | $4,500 | $23,229 |
| 2019 | $721 | $22,625 | $4,500 | $18,125 |
| 2018 | $684 | $21,400 | $4,500 | $16,900 |
| 2017 | $662 | $20,625 | $4,500 | $16,125 |
| 2016 | $691 | $21,320 | $4,480 | $16,840 |
| 2015 | $666 | $21,320 | $4,480 | $16,840 |
| 2014 | $666 | $21,320 | $4,480 | $16,840 |
Source: Public Records
Property History
| Date | Event | Price | List to Sale | Price per Sq Ft | Prior Sale |
|---|---|---|---|---|---|
| 10/09/2025 10/09/25 | For Sale | $165,000 | +450.0% | $156 / Sq Ft | |
| 10/10/2013 10/10/13 | Sold | $29,999 | -16.7% | $31 / Sq Ft | View Prior Sale |
| 09/12/2013 09/12/13 | Pending | -- | -- | -- | |
| 09/09/2013 09/09/13 | Price Changed | $36,000 | -10.0% | $37 / Sq Ft | |
| 07/17/2013 07/17/13 | For Sale | $40,000 | -- | $41 / Sq Ft |
Source: Georgia MLS
Purchase History
| Date | Type | Sale Price | Title Company |
|---|---|---|---|
| Warranty Deed | $67,500 | -- | |
| Warranty Deed | $29,999 | -- | |
| Warranty Deed | -- | -- | |
| Foreclosure Deed | $60,719 | -- | |
| Deed | $59,500 | -- | |
| Quit Claim Deed | -- | -- | |
| Deed | -- | -- |
Source: Public Records
Mortgage History
| Date | Status | Loan Amount | Loan Type |
|---|---|---|---|
| Open | $54,000 | New Conventional | |
| Previous Owner | $58,421 | FHA |
Source: Public Records
Source: Georgia MLS
MLS Number: 10622203
APN: J15X-499
Nearby Homes
- 107 E Linden St SE
- 2508 Maple Rd SE
- 226 Flora Ave SE
- 0 Martha Berry Hwy Unit 7614774
- 0 Martha Berry Hwy Unit 10563404
- 0 Martha Berry Hwy Unit 7525627
- 2107 Rockmart Rd SE
- 3 Belmont Ct SE
- 15 Saddlebrook Dr SE
- 14 Clover St SW
- 113 Hosea St SW
- 2014 Maple Ave SW
- 111 Hosea St SW
- 2812 Maple Rd SE
- 421 E 20th St SW
- 211 Chateau Dr SE
- 119 Chateau Dr SE
- 113 Chateau Dr SE
- 40 Chateau Dr SE
- 48 Chateau Dr SE
- 300 Alfred Ave SE
- 50 Chateau Dr SE
- 2 Cliffview Dr SE Unit 6
- 2 Cliffview Dr SE Unit 5
- 121 Chateau Dr SE
- 119 Chateau Dr SE
- 113 Chateau Dr SE
- 312 E 15th Sw (Unit A) St
- 2522 Callier Springs Rd SE
- 7 Crescent Ave SW
- 1209 Cave Spring Rd SW
- 1506 Old Cave Spring Rd SW
- 42 Bennett Way
- 313 E 2nd Ave Unit 3
- 215 Broad St Unit 209
- 507 E 2nd St Unit 1
- 519 Broad St Unit 301
- 340 W 3rd St SW







