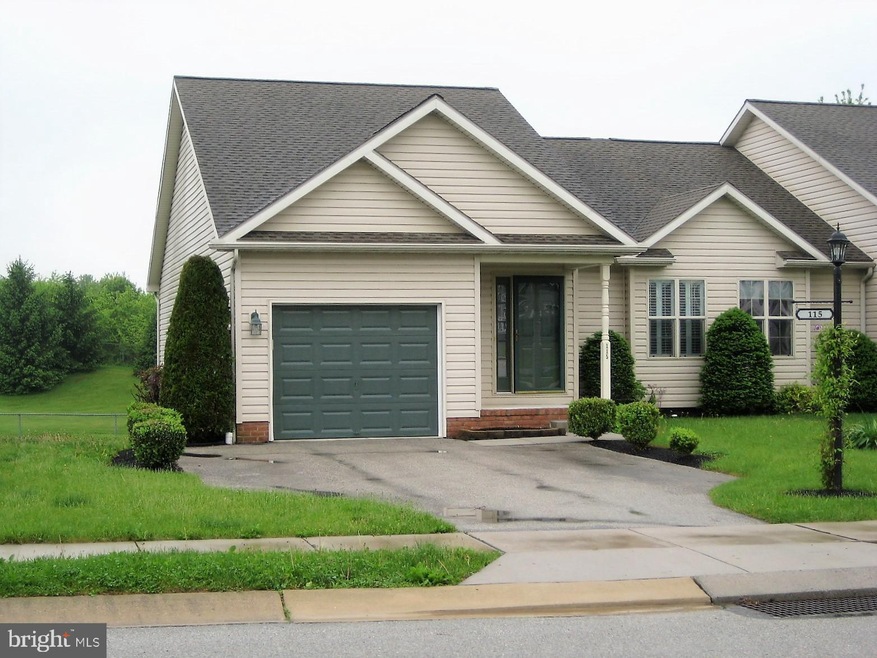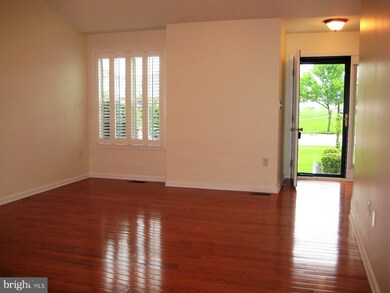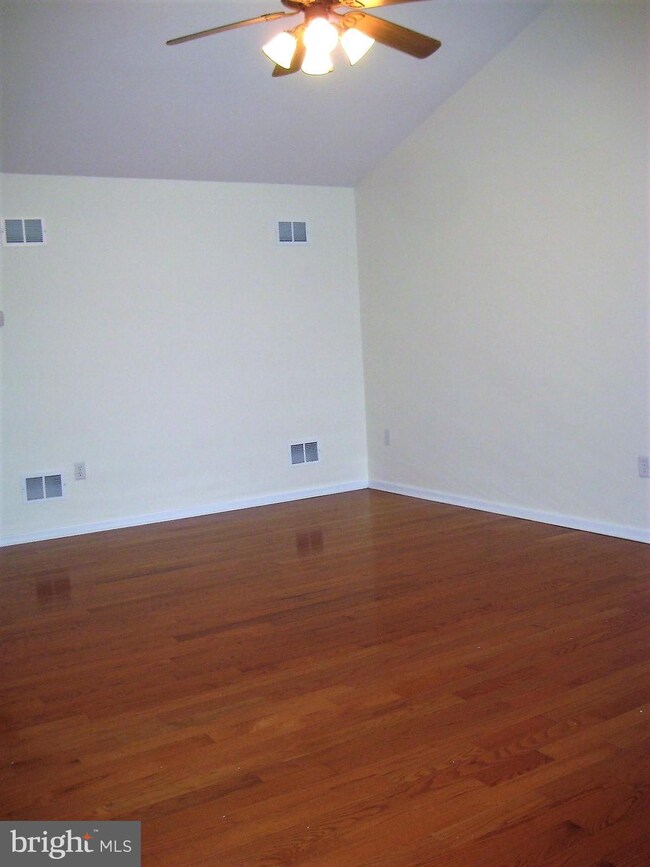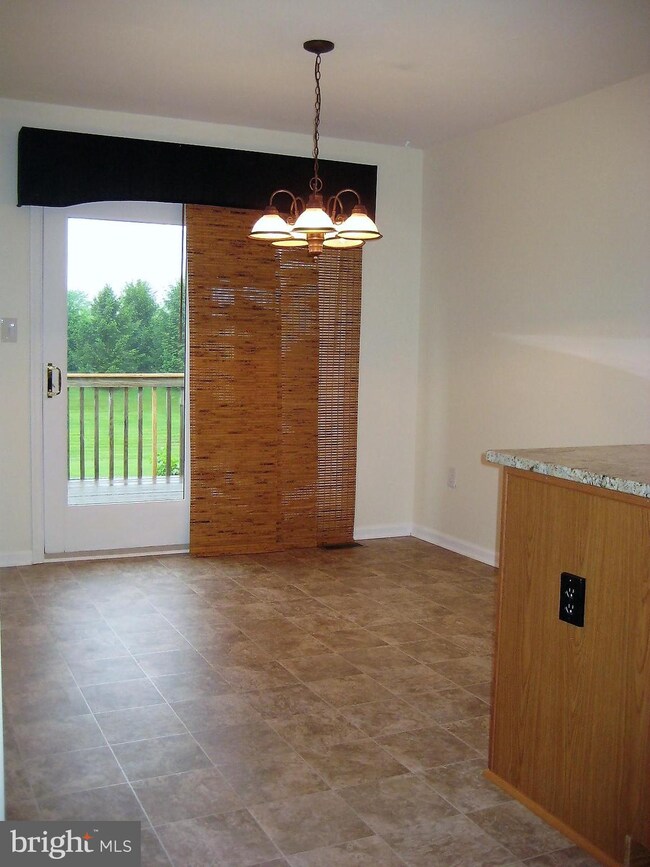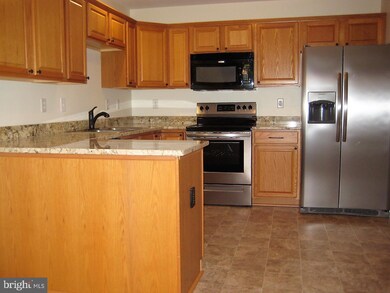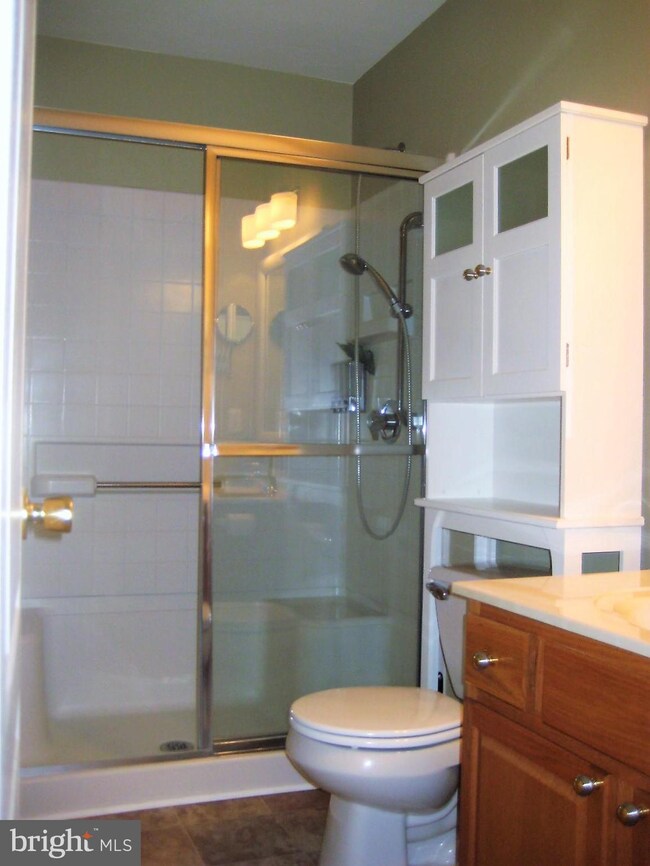
115 Hemlock Dr Unit 36A Hanover, PA 17331
Estimated Value: $245,000 - $267,000
Highlights
- Deck
- Cathedral Ceiling
- Main Floor Bedroom
- Rambler Architecture
- Wood Flooring
- No HOA
About This Home
As of August 2018RANCH STYLE DUPLEX WITH 3 FULL BATHS, 3 BEDROOMS INCLUDING MASTER WITH WALK IN CLOSET AND FULL BATH, LARGE FINISHED RE/FAMILY ROOM IN BASEMENT WITH WALK OUT TO PATIO. 10X13 DECK OFF DINING AREA. EXCELLENT CONDITION WITH MANY UPGRADES.
Last Agent to Sell the Property
RE/MAX Quality Service, Inc. License #RAYAC:7504 Listed on: 05/14/2018

Townhouse Details
Home Type
- Townhome
Est. Annual Taxes
- $3,010
Year Built
- Built in 2004
Lot Details
- 5,000 Sq Ft Lot
- Lot Dimensions are 42 x 119
- Sloped Lot
- Property is in good condition
Parking
- 1 Car Attached Garage
- 2 Open Parking Spaces
- Front Facing Garage
- Driveway
- Off-Site Parking
Home Design
- Semi-Detached or Twin Home
- Rambler Architecture
- Block Foundation
- Asphalt Roof
- Vinyl Siding
Interior Spaces
- Property has 1 Level
- Cathedral Ceiling
- Ceiling Fan
- Casement Windows
- Sliding Doors
- Family Room
- Living Room
- Combination Kitchen and Dining Room
- Utility Room
Kitchen
- Electric Oven or Range
- Built-In Microwave
- Dishwasher
- Stainless Steel Appliances
Flooring
- Wood
- Carpet
- Vinyl
Bedrooms and Bathrooms
- En-Suite Primary Bedroom
- En-Suite Bathroom
- Dual Flush Toilets
Laundry
- Laundry Room
- Washer and Dryer Hookup
Finished Basement
- Heated Basement
- Walk-Out Basement
- Exterior Basement Entry
- Laundry in Basement
- Basement with some natural light
Outdoor Features
- Deck
- Porch
Schools
- New Oxford High School
Utilities
- Forced Air Heating and Cooling System
- 200+ Amp Service
- Natural Gas Water Heater
- Cable TV Available
Community Details
- No Home Owners Association
- Chapel Hill Subdivision
Listing and Financial Details
- Tax Lot L-0036A
- Assessor Parcel Number 08021-0075---000
Ownership History
Purchase Details
Home Financials for this Owner
Home Financials are based on the most recent Mortgage that was taken out on this home.Purchase Details
Home Financials for this Owner
Home Financials are based on the most recent Mortgage that was taken out on this home.Purchase Details
Home Financials for this Owner
Home Financials are based on the most recent Mortgage that was taken out on this home.Similar Homes in Hanover, PA
Home Values in the Area
Average Home Value in this Area
Purchase History
| Date | Buyer | Sale Price | Title Company |
|---|---|---|---|
| Wilson Shawn | $170,900 | -- | |
| Destiny Properties Llc | $119,001 | -- | |
| Rhoten Robert D | $172,000 | -- |
Mortgage History
| Date | Status | Borrower | Loan Amount |
|---|---|---|---|
| Open | Wilson Shawn | $167,804 | |
| Previous Owner | Destiny Properties Llc | $125,000 | |
| Previous Owner | Rhoten Robert D | $40,000 | |
| Previous Owner | Rhoten Robert D | $102,900 |
Property History
| Date | Event | Price | Change | Sq Ft Price |
|---|---|---|---|---|
| 08/24/2018 08/24/18 | Sold | $170,900 | +0.6% | $85 / Sq Ft |
| 06/12/2018 06/12/18 | Pending | -- | -- | -- |
| 05/14/2018 05/14/18 | For Sale | $169,900 | -- | $85 / Sq Ft |
Tax History Compared to Growth
Tax History
| Year | Tax Paid | Tax Assessment Tax Assessment Total Assessment is a certain percentage of the fair market value that is determined by local assessors to be the total taxable value of land and additions on the property. | Land | Improvement |
|---|---|---|---|---|
| 2025 | $3,956 | $165,200 | $29,500 | $135,700 |
| 2024 | $3,654 | $165,200 | $29,500 | $135,700 |
| 2023 | $3,519 | $165,200 | $29,500 | $135,700 |
| 2022 | $3,411 | $165,200 | $29,500 | $135,700 |
| 2021 | $3,324 | $165,200 | $29,500 | $135,700 |
| 2020 | $3,329 | $165,200 | $29,500 | $135,700 |
| 2019 | $3,179 | $165,200 | $29,500 | $135,700 |
| 2018 | $2,947 | $156,400 | $29,500 | $126,900 |
| 2017 | $2,825 | $156,400 | $29,500 | $126,900 |
| 2016 | -- | $156,400 | $29,500 | $126,900 |
| 2015 | -- | $156,400 | $29,500 | $126,900 |
| 2014 | -- | $156,400 | $29,500 | $126,900 |
Agents Affiliated with this Home
-
John Lingg

Seller's Agent in 2018
John Lingg
RE/MAX
5 Total Sales
-
Jeffrey Wells

Buyer's Agent in 2018
Jeffrey Wells
Berkshire Hathaway HomeServices Homesale Realty
(717) 487-3670
84 Total Sales
Map
Source: Bright MLS
MLS Number: 1001190334
APN: 08-021-0075-000
- 11 Solar Ct
- 59 Hemlock Dr Unit 45B
- 316 Maple Dr Unit 57B
- 53 Skyview Cir Unit 54A
- 47 Birch Dr Unit 38A
- 142 Wappler Dr
- 165 Wappler Dr
- 355 North St
- 133 Michelle Dr
- 41 Squire Cir Unit 25A
- 3604 Centennial Rd Unit 2
- 2866 Centennial Rd
- 502 South St Unit 1
- 718 Linden Ave
- 19 Saint Josephs Ln Unit 4
- 700 Linden Ave
- 1482 & 1494 Carlisle Pike
- 626 Linden Ave
- 226 S 3rd St
- 11 Flint Dr
- 115 Hemlock Dr Unit 36A
- 113 Hemlock Dr Unit 36B
- 119 Hemlock Dr Unit 35B
- 109 Hemlock Dr Unit 37A
- 121 Hemlock Dr Unit 35A
- 125 Hemlock Dr Unit 34B
- 107 Hemlock Dr Unit 37B
- 127 Hemlock Dr Unit 34A
- 103 Hemlock Dr Unit 38A
- 118 Hemlock Dr Unit 107B
- 120 Hemlock Dr
- 131 Hemlock Dr
- 101 Hemlock Dr Unit 38B
- 4 Star Dr Unit 97B
- 126 Hemlock Dr Unit 123B
- 133 Hemlock Dr
- 137 Hemlock Dr
- 9 Star Dr
- 97 Hemlock Dr Unit 39A
- 11 Star Dr
