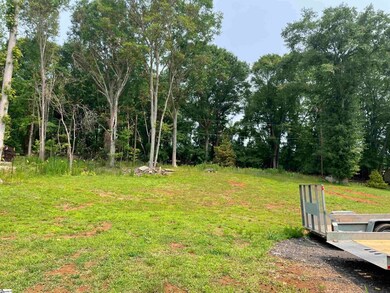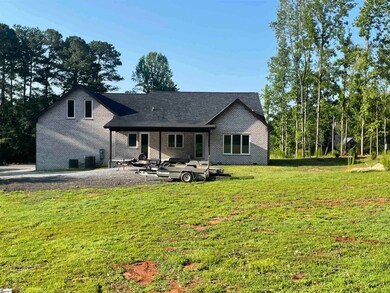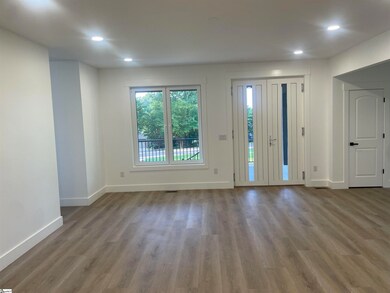
Estimated payment $3,350/month
Highlights
- Water Views
- Second Kitchen
- Open Floorplan
- Dorman High School Rated A-
- New Construction
- Craftsman Architecture
About This Home
Remarkable new construction home in Inman district one at Lake Cooley. Custom-built home featuring 3BR, 3.5BA, enormous play room with separate full bath. The kitchen with modern white cabinets and huge island. European style windows throughout the house with luxury vinyl plank floors. Open floor plan, living room combine with dining area and kitchen and second kitchen too. A large master bedroom with gorgeous tile work in the bathroom and double vanity. Houses on 1 acre lot with lots of privacy great neighbors, across from the lake at the cul-de-sac. The home is being finished up, should be all complete in the next couple weeks.
Home Details
Home Type
- Single Family
Est. Annual Taxes
- $359
Lot Details
- 1 Acre Lot
- Cul-De-Sac
- Level Lot
Home Design
- New Construction
- Craftsman Architecture
- European Architecture
- Brick Exterior Construction
- Architectural Shingle Roof
Interior Spaces
- 3,000-3,199 Sq Ft Home
- 2-Story Property
- Open Floorplan
- Smooth Ceilings
- Cathedral Ceiling
- Ceiling Fan
- Insulated Windows
- Combination Dining and Living Room
- Home Office
- Bonus Room
- Water Views
- Crawl Space
- Fire and Smoke Detector
Kitchen
- Second Kitchen
- Breakfast Room
- Walk-In Pantry
- Electric Oven
- Electric Cooktop
- Built-In Microwave
- Dishwasher
- Solid Surface Countertops
- Disposal
Flooring
- Carpet
- Ceramic Tile
- Luxury Vinyl Plank Tile
Bedrooms and Bathrooms
- 3 Bedrooms | 1 Main Level Bedroom
- Walk-In Closet
- 3.5 Bathrooms
Laundry
- Laundry Room
- Washer and Electric Dryer Hookup
Attic
- Storage In Attic
- Pull Down Stairs to Attic
Parking
- 2 Car Attached Garage
- Parking Pad
- Assigned Parking
Outdoor Features
- Balcony
- Deck
- Patio
- Front Porch
Schools
- Fairfield Elementary School
- Fairforest Middle School
- Dorman High School
Utilities
- Multiple cooling system units
- Forced Air Heating and Cooling System
- Multiple Heating Units
- Electric Water Heater
- Septic Tank
Listing and Financial Details
- Assessor Parcel Number 6-02-14-006.00
Map
Home Values in the Area
Average Home Value in this Area
Tax History
| Year | Tax Paid | Tax Assessment Tax Assessment Total Assessment is a certain percentage of the fair market value that is determined by local assessors to be the total taxable value of land and additions on the property. | Land | Improvement |
|---|---|---|---|---|
| 2024 | $359 | $1,080 | $1,080 | -- |
| 2023 | $359 | $1,080 | $1,080 | $0 |
| 2022 | $966 | $2,700 | $2,700 | $0 |
| 2021 | $322 | $900 | $900 | $0 |
| 2020 | $320 | $900 | $900 | $0 |
| 2019 | $320 | $900 | $900 | $0 |
| 2018 | $320 | $900 | $900 | $0 |
| 2017 | $315 | $900 | $900 | $0 |
| 2016 | $312 | $900 | $900 | $0 |
| 2015 | $306 | $900 | $900 | $0 |
| 2014 | $299 | $900 | $900 | $0 |
Property History
| Date | Event | Price | Change | Sq Ft Price |
|---|---|---|---|---|
| 07/24/2025 07/24/25 | Price Changed | $599,900 | -1.6% | $200 / Sq Ft |
| 07/12/2025 07/12/25 | Price Changed | $609,900 | -1.6% | $203 / Sq Ft |
| 07/01/2025 07/01/25 | Price Changed | $619,900 | -1.6% | $207 / Sq Ft |
| 06/01/2025 06/01/25 | For Sale | $629,900 | -- | $210 / Sq Ft |
Purchase History
| Date | Type | Sale Price | Title Company |
|---|---|---|---|
| Warranty Deed | $45,000 | None Available | |
| Deed Of Distribution | -- | -- |
Similar Homes in Inman, SC
Source: Greater Greenville Association of REALTORS®
MLS Number: 1564292
APN: 6-02-14-006.00
- 162 Waterford Dr
- 145 Rushing Waters Dr
- 719 Hickory Hollow Rd
- 149 Rushing Waters Dr
- 245 Rushing Waters Dr
- 241 Rushing Waters Dr
- 174 Rushing Waters Dr
- 802 Hickory Hollow Rd
- 814 Hickory Hollow Rd
- 335 Hillcove Point
- Tract 5 Hickory Hollow Rd
- Tract 6 Hickory Hollow Rd
- Tract 7 Hickory Hollow Rd
- 119 Cornfield Rd
- 3881 New Cut Rd
- 795 Lyman Rd
- 795/ 793 Lyman St
- 4210 New Cut Rd
- 231 Canady Rd
- 793 Lyman Rd
- 430 Clark Glen Dr
- 8 Outter Dr
- 240 4th St
- 9042 Legendary Ln
- 9041 Legendary Ln
- 679 Farmstead Trail
- 131 Gaines Dr
- 2131 Southlea Dr
- 2106 Southlea Dr
- 359 Hobson Way
- 6074 Mason Tucker Dr
- 6046 Mason Tucker Dr
- 9159 Asheville Hwy
- 478 Hobson Way
- 5031 N Blackstock Rd Unit B - Front
- 108 Eventine Way
- 321 New Spring Ln
- 8897 Asheville Hwy
- 312 New Spring Ln
- 610 Universal Dr Unit 920-102.1410501






