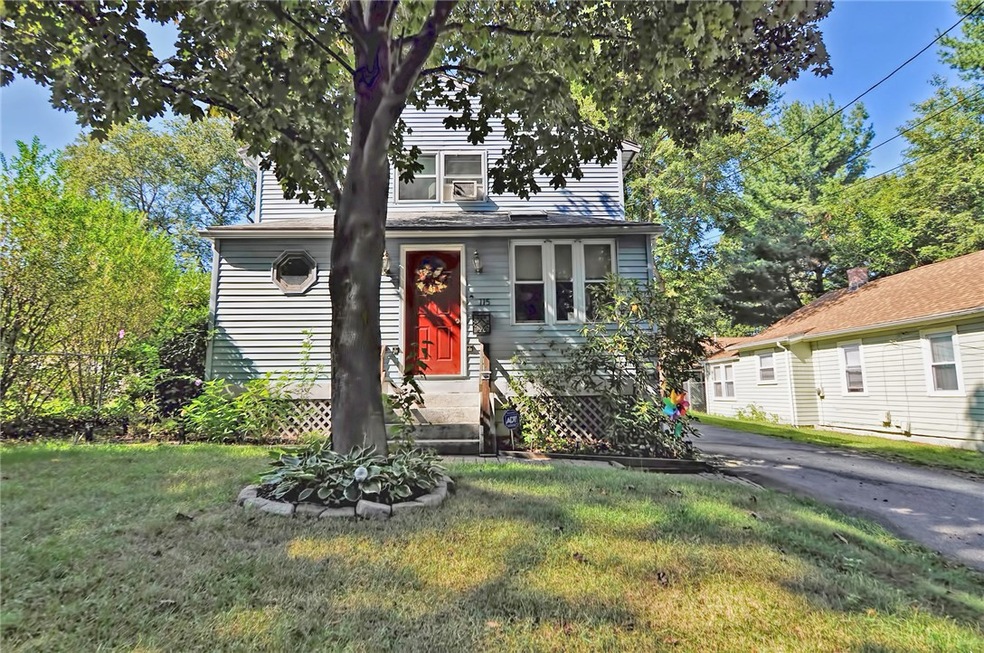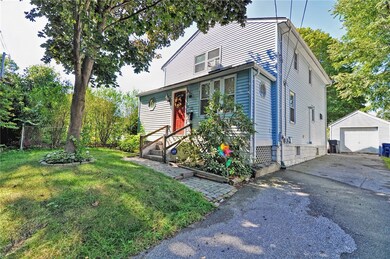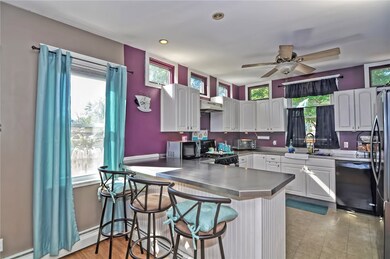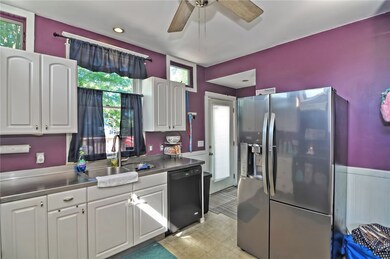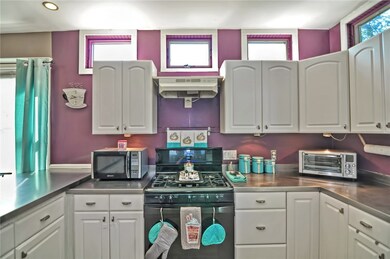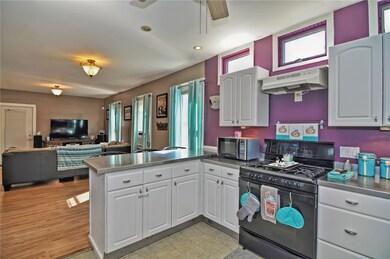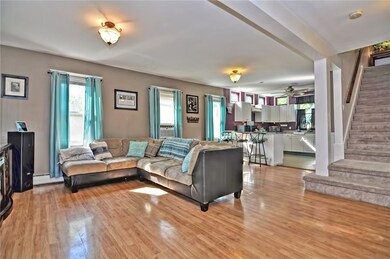
115 Irving Rd Warwick, RI 02888
Lakewood NeighborhoodHighlights
- Spa
- Cathedral Ceiling
- 1 Car Detached Garage
- Colonial Architecture
- Wood Flooring
- Skylights
About This Home
As of December 2023MOTIVATED SELLER! This charming colonial offers an updated kitchen and open floor plan in a convenient location. The kitchen has been updated with white cabinets and stainless steel counter tops and leads into a formal dining space, a large family room with additional den/office space, mudroom and laundry. First floor features hardwood floors, skylights and a large bathroom with an updated vanity and tiled bath with whirlpool jacuzzi tub. The two oversized bedrooms feel even larger with cathedral ceilings. Additional updates include energy efficient shower head and nest thermostat. The outside space is quiet and complete with a new large deck, fence and patio area.
Last Agent to Sell the Property
Amanda Salvatore
The Mello Group, Inc. License #REB.0018627 Listed on: 08/30/2019
Home Details
Home Type
- Single Family
Est. Annual Taxes
- $3,585
Year Built
- Built in 1930
Parking
- 1 Car Detached Garage
- Driveway
Home Design
- Colonial Architecture
- Vinyl Siding
- Concrete Perimeter Foundation
Interior Spaces
- 1,764 Sq Ft Home
- 2-Story Property
- Cathedral Ceiling
- Skylights
- Dishwasher
Flooring
- Wood
- Carpet
- Laminate
- Ceramic Tile
- Vinyl
Bedrooms and Bathrooms
- 2 Bedrooms
- 1 Full Bathroom
- Bathtub with Shower
Unfinished Basement
- Basement Fills Entire Space Under The House
- Interior Basement Entry
Utilities
- No Cooling
- Heating System Uses Gas
- Heating System Uses Steam
- 100 Amp Service
- Gas Water Heater
- Cable TV Available
Additional Features
- Spa
- 4,702 Sq Ft Lot
Community Details
- Lakewood Subdivision
Listing and Financial Details
- Tax Lot 0513
- Assessor Parcel Number 115IRVINGRDWARW
Ownership History
Purchase Details
Home Financials for this Owner
Home Financials are based on the most recent Mortgage that was taken out on this home.Purchase Details
Home Financials for this Owner
Home Financials are based on the most recent Mortgage that was taken out on this home.Purchase Details
Home Financials for this Owner
Home Financials are based on the most recent Mortgage that was taken out on this home.Purchase Details
Purchase Details
Purchase Details
Similar Homes in Warwick, RI
Home Values in the Area
Average Home Value in this Area
Purchase History
| Date | Type | Sale Price | Title Company |
|---|---|---|---|
| Warranty Deed | $340,000 | None Available | |
| Warranty Deed | $225,000 | -- | |
| Warranty Deed | $137,000 | -- | |
| Deed | $127,000 | -- | |
| Deed | $205,000 | -- | |
| Warranty Deed | $92,000 | -- |
Mortgage History
| Date | Status | Loan Amount | Loan Type |
|---|---|---|---|
| Open | $286,935 | FHA | |
| Previous Owner | $224,200 | Stand Alone Refi Refinance Of Original Loan | |
| Previous Owner | $125,457 | New Conventional | |
| Previous Owner | $13,700 | No Value Available |
Property History
| Date | Event | Price | Change | Sq Ft Price |
|---|---|---|---|---|
| 12/19/2023 12/19/23 | Sold | $340,000 | +6.3% | $193 / Sq Ft |
| 10/16/2023 10/16/23 | Pending | -- | -- | -- |
| 10/04/2023 10/04/23 | For Sale | $319,900 | +42.2% | $181 / Sq Ft |
| 11/01/2019 11/01/19 | Sold | $225,000 | -10.0% | $128 / Sq Ft |
| 10/02/2019 10/02/19 | Pending | -- | -- | -- |
| 08/30/2019 08/30/19 | For Sale | $249,900 | +82.4% | $142 / Sq Ft |
| 10/31/2012 10/31/12 | Sold | $137,000 | -6.7% | $78 / Sq Ft |
| 10/01/2012 10/01/12 | Pending | -- | -- | -- |
| 07/03/2012 07/03/12 | For Sale | $146,900 | -- | $83 / Sq Ft |
Tax History Compared to Growth
Tax History
| Year | Tax Paid | Tax Assessment Tax Assessment Total Assessment is a certain percentage of the fair market value that is determined by local assessors to be the total taxable value of land and additions on the property. | Land | Improvement |
|---|---|---|---|---|
| 2024 | $4,295 | $296,800 | $80,200 | $216,600 |
| 2023 | $3,706 | $261,200 | $80,200 | $181,000 |
| 2022 | $3,585 | $191,400 | $48,600 | $142,800 |
| 2021 | $3,585 | $191,400 | $48,600 | $142,800 |
| 2020 | $3,585 | $191,400 | $48,600 | $142,800 |
| 2019 | $3,585 | $191,400 | $48,600 | $142,800 |
| 2018 | $3,234 | $159,800 | $48,100 | $111,700 |
| 2017 | $3,234 | $159,800 | $48,100 | $111,700 |
| 2016 | $3,234 | $159,800 | $48,100 | $111,700 |
| 2015 | $3,266 | $157,400 | $52,000 | $105,400 |
| 2014 | $3,157 | $157,400 | $52,000 | $105,400 |
| 2013 | $3,115 | $157,400 | $52,000 | $105,400 |
Agents Affiliated with this Home
-
Caitlin Pannone

Seller's Agent in 2023
Caitlin Pannone
Real Broker, LLC
(401) 258-3331
2 in this area
54 Total Sales
-
The Quinn Group
T
Seller Co-Listing Agent in 2023
The Quinn Group
RE/MAX Results
(401) 450-1243
2 in this area
322 Total Sales
-
Premier Group
P
Buyer's Agent in 2023
Premier Group
Century 21 Limitless PRG
(401) 288-3600
5 in this area
575 Total Sales
-
A
Seller's Agent in 2019
Amanda Salvatore
The Mello Group, Inc.
-
J
Seller's Agent in 2012
Jessica Benedetti
RE/MAX Flagship
-
A
Buyer's Agent in 2012
Arlene Scott
HomeSmart Professionals
Map
Source: State-Wide MLS
MLS Number: 1233683
APN: WARW-000289-000513-000000
