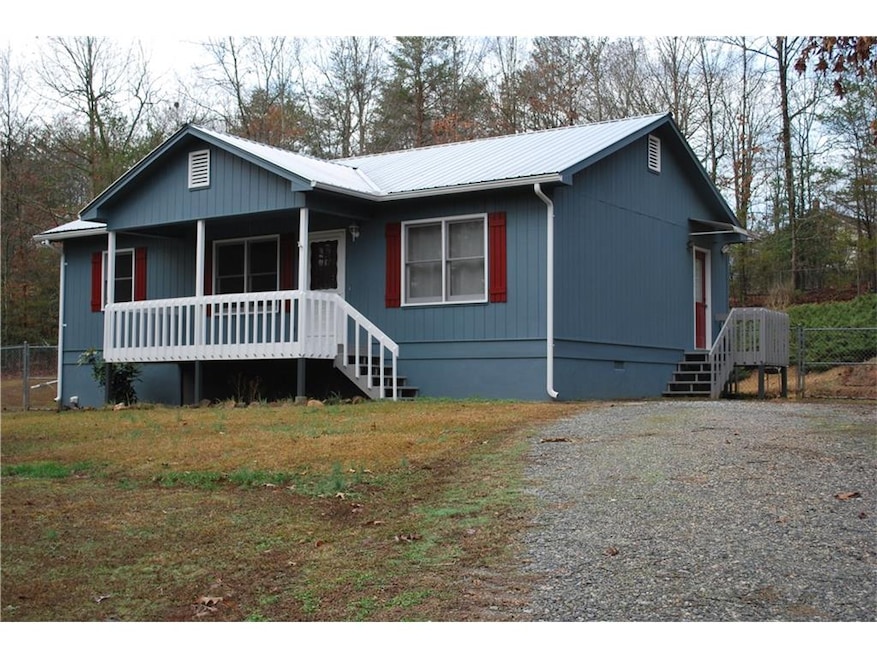
$300,000
- 3 Beds
- 2 Baths
- 1,800 Sq Ft
- 5577 Waterwood Dr
- Gainesville, GA
Buy this home & I will buy yours! Now you can buy this home with Zero Down with our preferred lender NEXA Mortgage! Come make this beautiful LAKE RETREAT your home! Spacious, open concept, 3 bedroom 2 bath home, with a wraparound concrete side pad. Stainless steel appliances, electric fireplace with ambiance settings, modern lighting, tiled bathrooms with dual shower and jacuzzi tub. Two-Year
Mayra Senquiz Your Home Sold Guaranteed Realty Crown Group
