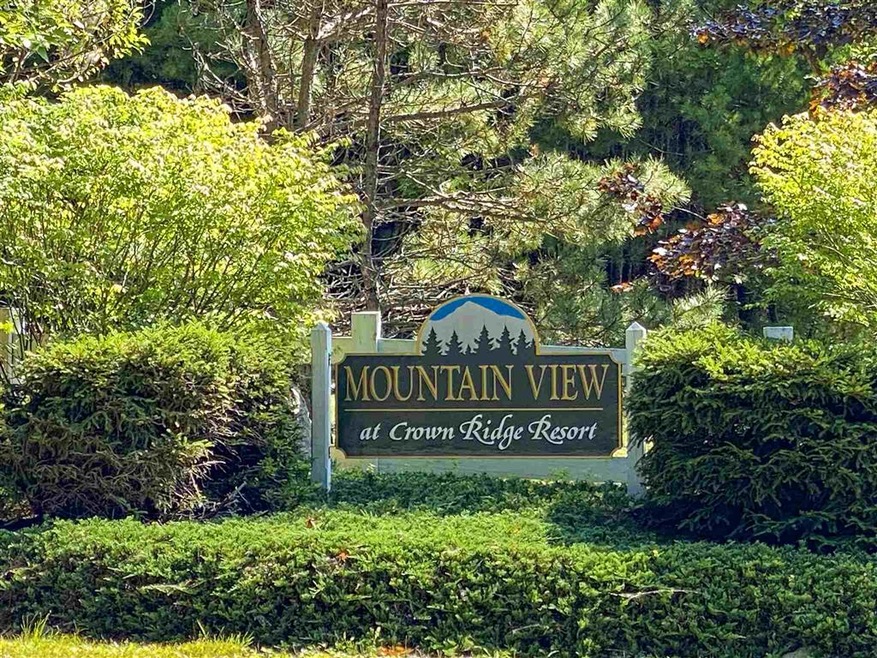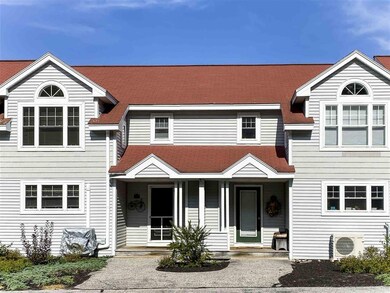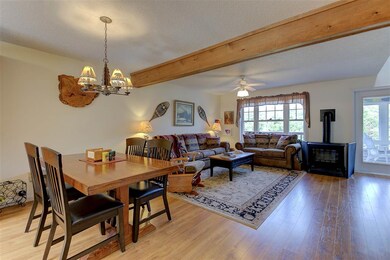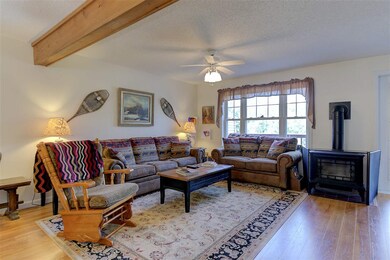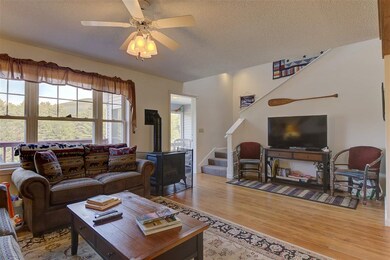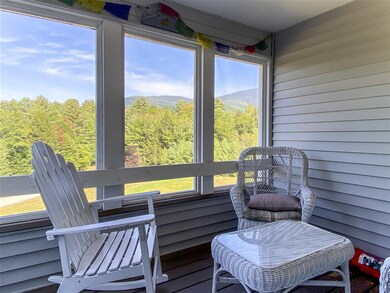
115 Jessicas Way Unit 9 Conway, NH 03860
Highlights
- Resort Property
- Deck
- Air Conditioning
- Mountain View
- Screened Porch
- Landscaped
About This Home
As of September 2022Just a short drive from Cranmore mountain and North Conway Village, this three bedroom, three bath condo is ready and waiting for new owners to create wonderful memories. The main floor is ideal for entertaining with an open concept design, featuring an updated kitchen with new stainless appliances and granite counter tops. The living room with cathedral ceiling wooden beams, and a gas stove to warm up next to after a day of skiing! Enjoy the view of Kearsarge Mtn throughout the seasons while sitting on your deck or screened in porch. Upstairs are two large bedrooms bright with natural light, ceiling fans and their own a/c units. The laundry and full bathroom complete the top floor. The third bedroom is downstairs in the walkout finished basement , and comes with a sitting area, full bathroom and small additional space that could be turned into a kitchenette or bar area. Don't miss this one!
Townhouse Details
Home Type
- Townhome
Est. Annual Taxes
- $4,236
Year Built
- Built in 1996
HOA Fees
Home Design
- Concrete Foundation
- Wood Frame Construction
- Shingle Roof
- Vinyl Siding
Interior Spaces
- 2-Story Property
- Ceiling Fan
- Blinds
- Dining Area
- Screened Porch
- Mountain Views
Kitchen
- Electric Range
- Stove
- Microwave
- Dishwasher
Flooring
- Carpet
- Laminate
Bedrooms and Bathrooms
- 3 Bedrooms
Laundry
- Laundry on upper level
- Dryer
- Washer
Finished Basement
- Walk-Out Basement
- Basement Fills Entire Space Under The House
Parking
- Paved Parking
- Assigned Parking
Schools
- John Fuller Elementary School
- A. Crosby Kennett Middle Sch
- A. Crosby Kennett Sr. High School
Utilities
- Air Conditioning
- Cooling System Mounted In Outer Wall Opening
- Baseboard Heating
- Heating System Uses Gas
- Heating System Mounted To A Wall or Window
- Electric Water Heater
- Private Sewer
- Community Sewer or Septic
- High Speed Internet
- Phone Available
- Cable TV Available
Additional Features
- Deck
- Landscaped
Listing and Financial Details
- Legal Lot and Block 56.009 / /
Community Details
Overview
- Association fees include cable, landscaping, plowing, sewer, trash, water, hoa fee, internet
- Resort Property
- Mtn View Condo @ Crown Condos
Recreation
- Snow Removal
Similar Home in Conway, NH
Home Values in the Area
Average Home Value in this Area
Property History
| Date | Event | Price | Change | Sq Ft Price |
|---|---|---|---|---|
| 09/09/2022 09/09/22 | Sold | $380,000 | -7.1% | $205 / Sq Ft |
| 07/29/2022 07/29/22 | Pending | -- | -- | -- |
| 06/08/2022 06/08/22 | Price Changed | $409,000 | -0.7% | $221 / Sq Ft |
| 05/10/2022 05/10/22 | For Sale | $412,000 | +34.9% | $223 / Sq Ft |
| 10/15/2020 10/15/20 | Sold | $305,500 | +7.2% | $165 / Sq Ft |
| 09/19/2020 09/19/20 | Pending | -- | -- | -- |
| 09/17/2020 09/17/20 | For Sale | $285,000 | -- | $154 / Sq Ft |
Tax History Compared to Growth
Agents Affiliated with this Home
-
Spring McKenney
S
Seller's Agent in 2022
Spring McKenney
Coldwell Banker LIFESTYLES- Conway
(603) 986-9091
24 Total Sales
-
Carrie Erickson

Seller's Agent in 2020
Carrie Erickson
Pinkham Real Estate
(603) 662-8193
128 Total Sales
Map
Source: PrimeMLS
MLS Number: 4829207
- 115 Jessicas Way Unit 10
- 124 Old Bartlett Rd Unit 88
- 679 Kearsarge Rd
- 689 Kearsarge Rd Unit 3
- 689 Kearsarge Rd Unit 5
- 239 Skimobile Rd Unit 304
- 235 Skimobile Rd Unit 2202
- 243 Skimobile Rd Unit 355
- 243 Skimobile Rd Unit 252
- 243 Skimobile Rd Unit 354
- 243 Skimobile Rd Unit 352
- 475 Hurricane Mountain Rd
- 15 Black Diamond Rd Unit 4
- 11 Black Diamond Rd Unit 3
- 64 Wildflower Trail Unit 21
- 27 Cranmore Cir
- 101 Cranmore Rd Unit 2
- 261 Grove St
- 207 Seavey St
- 140 Grove St
