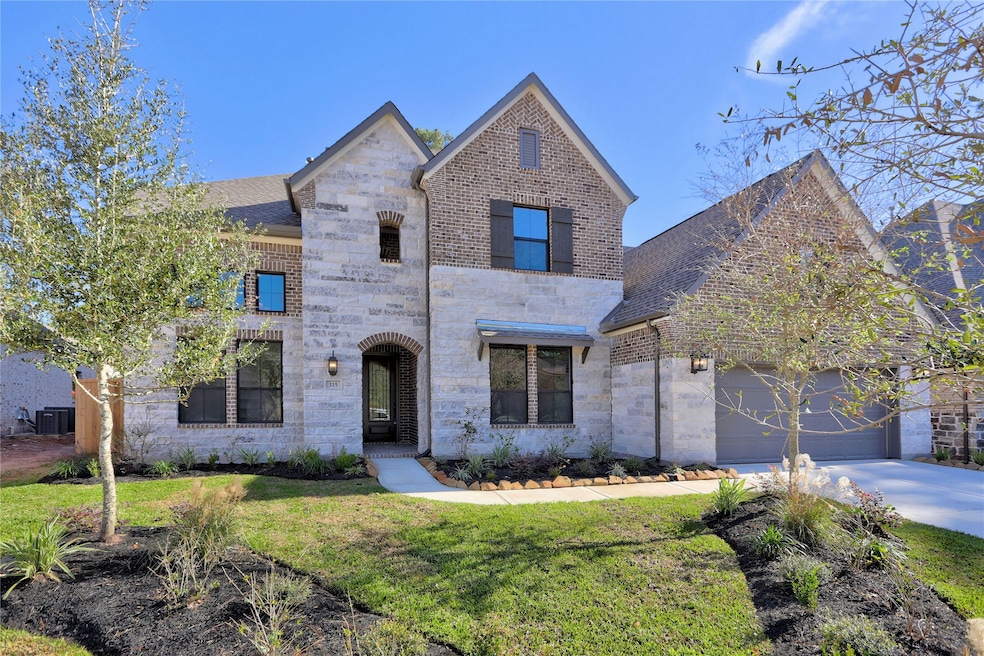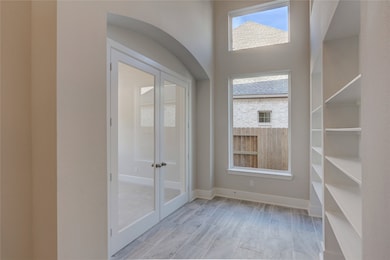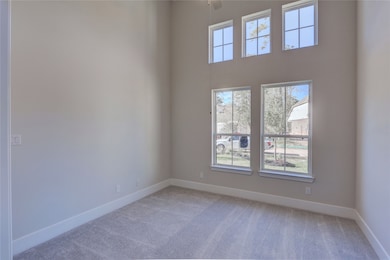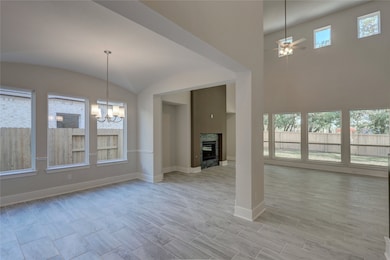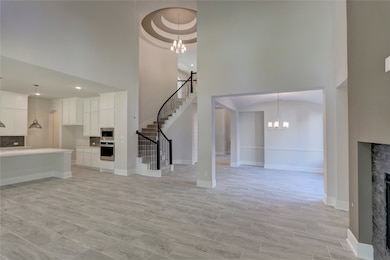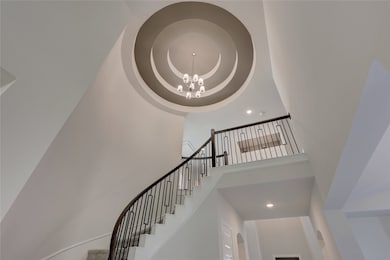115 Keechie Creek Ct Conroe, TX 77304
Highlights
- Home Theater
- Clubhouse
- Deck
- Wilkinson Elementary School Rated A-
- Maid or Guest Quarters
- Traditional Architecture
About This Home
Certified energy-efficient, luxury lease home with a 4 CAR garage on an exclusive cul-de-sac street! This exquisite home boasts top-notch design features & stunning curb appeal. Enter through the beautiful 8ft entry door & you'll notice the architectural details that will be sure to impress you and your guests. Private study with double doors so you can get work done from home; Breathtaking tiered rotunda w/wrought iron curved staircase that will leave you & your guests "wowed"! Luxurious tile floors for easy maintenance. Large open kitchen is great for entertaining which has stainless appliances, quality cabinetry & a Texas-size island. Upstairs features a large GameRoom, a private surround sound wired Cinema, & secondary bedrooms. Spacious fenced backyard has a covered patio and backs to the Lake House amenities. 4 car tandem garage with 2nd kitchen and flooring also makes a great additional game room. Located in the most convenient location between The Woodlands & Lake Conroe.
Listing Agent
Coldwell Banker Realty - The Woodlands License #0558183 Listed on: 08/18/2025

Home Details
Home Type
- Single Family
Est. Annual Taxes
- $19,384
Year Built
- Built in 2022
Lot Details
- 9,525 Sq Ft Lot
- North Facing Home
- Back Yard Fenced
- Sprinkler System
Parking
- 4 Car Attached Garage
- Tandem Garage
- Garage Door Opener
Home Design
- Traditional Architecture
- Radiant Barrier
Interior Spaces
- 4,299 Sq Ft Home
- 2-Story Property
- Wired For Sound
- Crown Molding
- High Ceiling
- Ceiling Fan
- Gas Log Fireplace
- Formal Entry
- Family Room Off Kitchen
- Living Room
- Breakfast Room
- Dining Room
- Home Theater
- Home Office
- Game Room
- Utility Room
- Home Gym
Kitchen
- Breakfast Bar
- Walk-In Pantry
- Electric Oven
- Gas Cooktop
- Microwave
- Dishwasher
- Kitchen Island
- Quartz Countertops
- Disposal
Flooring
- Carpet
- Tile
Bedrooms and Bathrooms
- 4 Bedrooms
- En-Suite Primary Bedroom
- Maid or Guest Quarters
- Double Vanity
- Single Vanity
- Soaking Tub
- Bathtub with Shower
- Separate Shower
Laundry
- Dryer
- Washer
Home Security
- Security System Owned
- Fire and Smoke Detector
Eco-Friendly Details
- ENERGY STAR Qualified Appliances
- Energy-Efficient Windows with Low Emissivity
- Energy-Efficient Exposure or Shade
- Energy-Efficient HVAC
- Energy-Efficient Lighting
- Energy-Efficient Insulation
- Energy-Efficient Thermostat
- Ventilation
Outdoor Features
- Deck
- Patio
- Play Equipment
Schools
- Wilkinson Elementary School
- Peet Junior High School
- Conroe High School
Utilities
- Central Heating and Cooling System
- Heating System Uses Gas
- Programmable Thermostat
- Cable TV Available
Listing and Financial Details
- Property Available on 10/1/25
- Long Term Lease
Community Details
Overview
- Grand Central Park Association
- Grand Central Park Subdivision
- Greenbelt
Amenities
- Clubhouse
Recreation
- Community Pool
Pet Policy
- No Pets Allowed
- Pet Deposit Required
Map
Source: Houston Association of REALTORS®
MLS Number: 89763686
APN: 5375-20-04300
- 159 Dove Springs Ct
- 113 Dove Springs Ct
- 620 Lost Maples Bend Ln
- 1145 Lake House Dr
- 525 Pinabete Forest Ct
- 538 Black Creek Trail
- 704 Fall Rock Branch Dr
- 2474W Plan at Central Village - Grand Central Park 50'
- 2529W Plan at Central Village - Grand Central Park 50'
- 2797W Plan at Central Village - Grand Central Park 50'
- 2169W Plan at Central Village - Grand Central Park 45'
- 1992W Plan at Central Village - Grand Central Park 45'
- 2079W Plan at Central Village - Grand Central Park 45'
- 2513W Plan at Central Village - Grand Central Park 50'
- 2357W Plan at Central Village - Grand Central Park 50'
- 2026W Plan at Central Village - Grand Central Park 45'
- 2663W Plan at Central Village - Grand Central Park 50'
- 2545W Plan at Central Village - Grand Central Park 50'
- 2544W Plan at Central Village - Grand Central Park 50'
- 2594W Plan at Central Village - Grand Central Park 45'
- 119 Keechie Creek Ct
- 1145 Lake House Dr
- 981 Cortez Creek Dr
- 712 Fall Rock Branch Dr
- 546 Cedar Harbor Ct
- 598 Dry Fork Ln
- 578 Dry Fork Ln
- 624 Sand Branch Dr
- 523 Timber Voyage Ct
- 538 Chestnut Reef Ct
- 555 Dry Fork Ln
- 432 Texoma Plains Dr
- 653 Royal Arch Dr
- 547 Bristol Tide Ct
- 535 Bristol Tide Ct
- 658 Aspen Falls Ct
- 1193 Stillwater Pond Dr
- 300 Town Park Dr
- 455 Mathis Lake Ct
- 128 Silver Sky St
