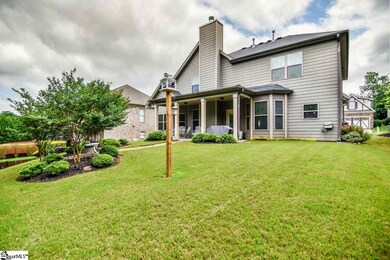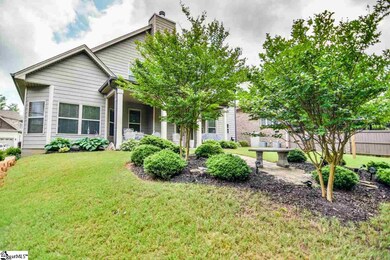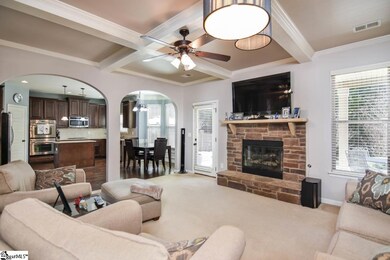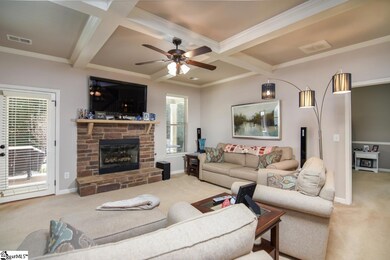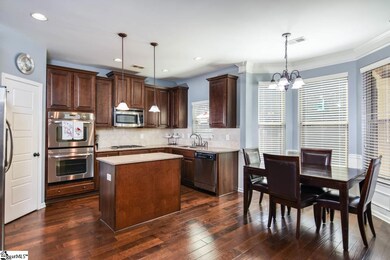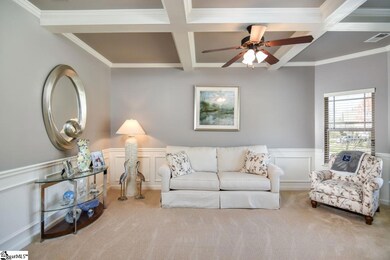
115 Kettle Oak Way Simpsonville, SC 29680
Highlights
- Open Floorplan
- Craftsman Architecture
- Wood Flooring
- Ellen Woodside Elementary School Rated A-
- Cathedral Ceiling
- Main Floor Primary Bedroom
About This Home
As of August 2021Lovely seven-year old, one-owner 4BR/3.5BA home with 2-car garage conveniently located in the highly desired Greythorne community in Simpsonville, SC! Looks like new but about $25K less! WOW! Come check out this beauty fast! The home features a wonderful floorplan with master on main, an upstairs loft area, and more! From the lovely curb appeal with the stone and brick front accent, enter into a spacious hardwood (5" hand-scraped hardwoods) foyer with an oversized dining room to the right. Sellers are currently using this coffered oversized dining room with bayed window as a living room. Moving forward, the great room features another coffered ceiling and stone fireplace with gas logs! Through elegant arched doorways enter a wonderfully appointed kitchen and breakfast room.... SS appliances including double ovens and gas stove top, plus pantry, desk area, center island, granite countertops AND tile backsplash! Off the kitchen, you will appreciate a spacious walk-in laundry room plus a half bath. This Gentry floorplan features a large master suite on the main with trey ceiling and private bath boasting individual vanities, garden tub, private commode, separate shower, and fantastic closet! A must-see! The upstairs provides a loft area, a "princess suite bedroom" with private bath, plus two more spacious bedrooms with jack-n-jill bath between. Notice all the closet space! And did I mention decorator paint colors and a transferrable termite bond? The outdoor living here is just as special with a covered patio, stone walkway, upgraded landscaping, sprinkler system, and a great buffer of trees adding to the privacy! Do NOT miss this craftsman beauty located in a community with private pool and just a few minutes to I385, shopping, restaurants, SCTAC, ICAR, and MORE! Hurry home to 115 Kettle Oak Way TODAY!
Last Agent to Sell the Property
Allen Tate Co. - Greenville License #40203 Listed on: 03/29/2019

Home Details
Home Type
- Single Family
Est. Annual Taxes
- $1,588
Year Built
- 2012
Lot Details
- 8,276 Sq Ft Lot
- Lot Dimensions are 70x114x70x115
- Level Lot
- Sprinkler System
- Few Trees
HOA Fees
- $60 Monthly HOA Fees
Home Design
- Craftsman Architecture
- Traditional Architecture
- Brick Exterior Construction
- Slab Foundation
- Architectural Shingle Roof
- Stone Exterior Construction
- Hardboard
Interior Spaces
- 2,920 Sq Ft Home
- 2,800-2,999 Sq Ft Home
- 2-Story Property
- Open Floorplan
- Coffered Ceiling
- Tray Ceiling
- Smooth Ceilings
- Cathedral Ceiling
- Ceiling Fan
- Gas Log Fireplace
- Thermal Windows
- Window Treatments
- Two Story Entrance Foyer
- Great Room
- Breakfast Room
- Dining Room
- Loft
- Fire and Smoke Detector
Kitchen
- Built-In Self-Cleaning Double Oven
- Electric Oven
- Gas Cooktop
- <<builtInMicrowave>>
- Dishwasher
- Granite Countertops
- Disposal
Flooring
- Wood
- Carpet
- Ceramic Tile
- Vinyl
Bedrooms and Bathrooms
- 4 Bedrooms | 1 Primary Bedroom on Main
- Walk-In Closet
- Primary Bathroom is a Full Bathroom
- 3.5 Bathrooms
- Dual Vanity Sinks in Primary Bathroom
- Garden Bath
- Separate Shower
Laundry
- Laundry Room
- Laundry on main level
- Electric Dryer Hookup
Attic
- Storage In Attic
- Pull Down Stairs to Attic
Parking
- 2 Car Attached Garage
- Garage Door Opener
Outdoor Features
- Patio
Utilities
- Multiple cooling system units
- Central Air
- Multiple Heating Units
- Heating System Uses Natural Gas
- Underground Utilities
- Gas Water Heater
- Cable TV Available
Listing and Financial Details
- Tax Lot 30
Community Details
Overview
- Wm Douglas HOA
- Greythorne Subdivision
- Mandatory home owners association
Amenities
- Common Area
Recreation
- Community Pool
Ownership History
Purchase Details
Home Financials for this Owner
Home Financials are based on the most recent Mortgage that was taken out on this home.Purchase Details
Home Financials for this Owner
Home Financials are based on the most recent Mortgage that was taken out on this home.Purchase Details
Home Financials for this Owner
Home Financials are based on the most recent Mortgage that was taken out on this home.Purchase Details
Purchase Details
Similar Homes in Simpsonville, SC
Home Values in the Area
Average Home Value in this Area
Purchase History
| Date | Type | Sale Price | Title Company |
|---|---|---|---|
| Deed | $363,000 | None Available | |
| Deed | $290,000 | None Available | |
| Limited Warranty Deed | $209,780 | -- | |
| Deed | $1,200,000 | -- | |
| Legal Action Court Order | $1,100,000 | -- |
Mortgage History
| Date | Status | Loan Amount | Loan Type |
|---|---|---|---|
| Previous Owner | $196,000 | New Conventional | |
| Previous Owner | $205,979 | FHA |
Property History
| Date | Event | Price | Change | Sq Ft Price |
|---|---|---|---|---|
| 08/05/2021 08/05/21 | Sold | $363,000 | +8.4% | $132 / Sq Ft |
| 06/13/2021 06/13/21 | Pending | -- | -- | -- |
| 06/10/2021 06/10/21 | For Sale | $334,777 | +15.8% | $122 / Sq Ft |
| 06/18/2019 06/18/19 | Sold | $289,000 | -2.7% | $103 / Sq Ft |
| 05/12/2019 05/12/19 | Price Changed | $296,900 | -1.0% | $106 / Sq Ft |
| 03/29/2019 03/29/19 | For Sale | $299,900 | -- | $107 / Sq Ft |
Tax History Compared to Growth
Tax History
| Year | Tax Paid | Tax Assessment Tax Assessment Total Assessment is a certain percentage of the fair market value that is determined by local assessors to be the total taxable value of land and additions on the property. | Land | Improvement |
|---|---|---|---|---|
| 2024 | $1,902 | $14,120 | $1,800 | $12,320 |
| 2023 | $1,902 | $14,120 | $1,800 | $12,320 |
| 2022 | $1,853 | $14,120 | $1,800 | $12,320 |
| 2021 | $1,399 | $11,100 | $1,800 | $9,300 |
| 2020 | $1,782 | $11,100 | $1,800 | $9,300 |
| 2019 | $1,536 | $9,530 | $1,530 | $8,000 |
| 2018 | $1,588 | $9,530 | $1,530 | $8,000 |
| 2017 | $1,590 | $9,530 | $1,530 | $8,000 |
| 2016 | $1,533 | $238,380 | $38,370 | $200,010 |
| 2015 | $1,536 | $238,380 | $38,370 | $200,010 |
| 2014 | $1,281 | $207,290 | $45,000 | $162,290 |
Agents Affiliated with this Home
-
Victor Lester

Seller's Agent in 2021
Victor Lester
Coldwell Banker Caine Real Est
(864) 494-6150
2 in this area
122 Total Sales
-
Susan McMillen

Seller's Agent in 2019
Susan McMillen
Allen Tate Co. - Greenville
(864) 297-1953
52 in this area
220 Total Sales
Map
Source: Greater Greenville Association of REALTORS®
MLS Number: 1388764
APN: 0574.30-01-022.00
- 221 Wateree Way
- 128 Summer Oak Ln
- 300 Turnbridge Trail
- 517 Rio Grande Place
- 311 Barker Rd
- 313 Barker Rd
- 217 Barker Rd
- 213 Barker Rd
- 217 Mccall Rd
- 3 Amador Ct
- 118 Bucklick Creek Ct
- 204 Lambert Ct
- 212 Sandusky Ln
- 2 Grayling Ct
- 201 E Standing Springs Rd
- 19 Tippecanoe St
- 1007 Maridian St
- 1005 Maridian St
- 412 Aschoff Ct

