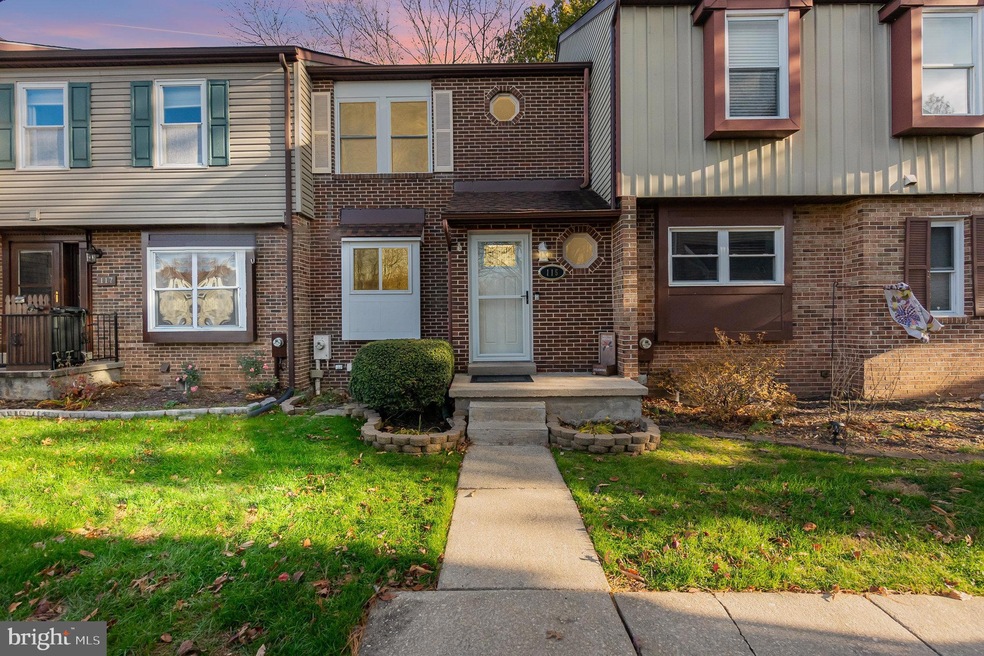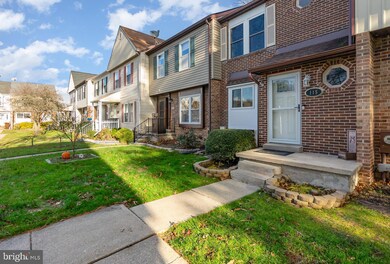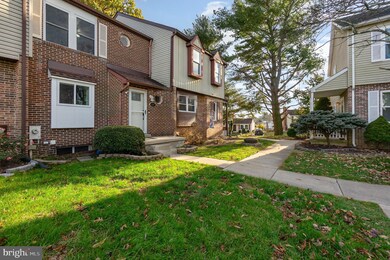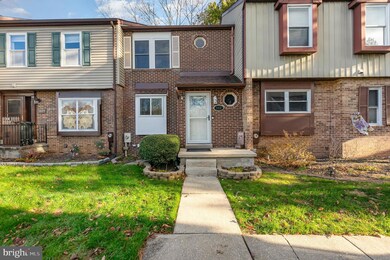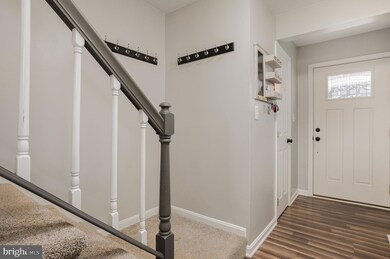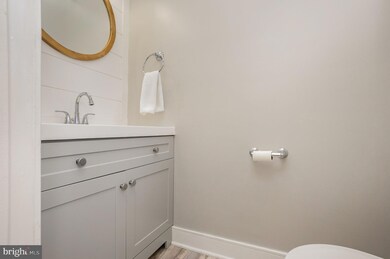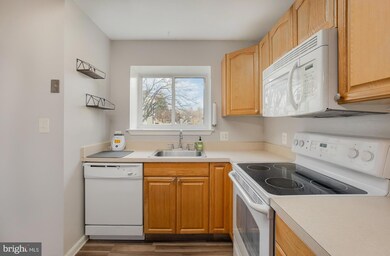
115 Kipling Ct Abingdon, MD 21009
Box Hill Neighborhood
2
Beds
1.5
Baths
1,480
Sq Ft
$70/mo
HOA Fee
Highlights
- Traditional Architecture
- 1 Fireplace
- Central Air
- Patterson Mill High School Rated A
- Community Pool
- Heat Pump System
About This Home
As of January 2024Townhome located in the Box Hill area of Abingdon. Patterson Mill Schools! Freshly painted from top to bottom, remodeled lower level can be used as office, den or 3rd bedroom. 2 large bedroom suites upstairs with large closet spaces. Remodeled bathrooms, open concept living space with access to rear deck. Community also has a large playground, community pool and recreation center within walking distance.
This is a must see!
Townhouse Details
Home Type
- Townhome
Est. Annual Taxes
- $1,999
Year Built
- Built in 1979
Lot Details
- 1,437 Sq Ft Lot
HOA Fees
- $70 Monthly HOA Fees
Home Design
- Traditional Architecture
- Brick Exterior Construction
- Concrete Perimeter Foundation
Interior Spaces
- Property has 2 Levels
- 1 Fireplace
- Finished Basement
Bedrooms and Bathrooms
- 2 Bedrooms
Parking
- Assigned parking located at #115
- On-Street Parking
- 2 Assigned Parking Spaces
Schools
- Patterson Mill Middle School
- Patterson Mill High School
Utilities
- Central Air
- Heat Pump System
- Electric Water Heater
Listing and Financial Details
- Tax Lot 8
- Assessor Parcel Number 1301053361
Community Details
Overview
- Association fees include common area maintenance, trash, lawn care front, management
- Box Hill HOA
- Box Hill Subdivision
Recreation
- Community Pool
Pet Policy
- Pets Allowed
Ownership History
Date
Name
Owned For
Owner Type
Purchase Details
Listed on
Dec 1, 2023
Closed on
Jan 5, 2024
Sold by
Meadors Cory J and Meadors Alisa
Bought by
Hardy Jared A and Hardy Kaitlyn A
Seller's Agent
Jennifer Conrad
Cummings & Co. Realtors
Buyer's Agent
Madgell Rowe
Cummings & Co. Realtors
List Price
$249,000
Sold Price
$254,000
Premium/Discount to List
$5,000
2.01%
Total Days on Market
1
Views
172
Current Estimated Value
Home Financials for this Owner
Home Financials are based on the most recent Mortgage that was taken out on this home.
Estimated Appreciation
$17,532
Avg. Annual Appreciation
4.10%
Original Mortgage
$7,391
Outstanding Balance
$7,296
Interest Rate
6.61%
Estimated Equity
$260,760
Purchase Details
Listed on
Mar 20, 2019
Closed on
Jul 18, 2019
Sold by
Roche Francis M and Snyder Vanessa
Bought by
Meadors Cory J
Seller's Agent
Betty Klepetka
Keller Williams Gateway LLC
Buyer's Agent
Jennifer Conrad
Cummings & Co. Realtors
List Price
$210,000
Sold Price
$196,000
Premium/Discount to List
-$14,000
-6.67%
Home Financials for this Owner
Home Financials are based on the most recent Mortgage that was taken out on this home.
Avg. Annual Appreciation
5.97%
Original Mortgage
$200,214
Interest Rate
3.73%
Mortgage Type
VA
Purchase Details
Closed on
Jul 17, 2006
Sold by
Strub Charles E
Bought by
Roche Francis M and Snyder Vanessa
Home Financials for this Owner
Home Financials are based on the most recent Mortgage that was taken out on this home.
Original Mortgage
$193,000
Interest Rate
6.6%
Mortgage Type
Purchase Money Mortgage
Purchase Details
Closed on
Jun 23, 2006
Sold by
Strub Charles E
Bought by
Roche Francis M and Snyder Vanessa
Home Financials for this Owner
Home Financials are based on the most recent Mortgage that was taken out on this home.
Original Mortgage
$193,000
Interest Rate
6.6%
Mortgage Type
Purchase Money Mortgage
Purchase Details
Closed on
Aug 16, 2005
Sold by
Corkran Robert E
Bought by
Strub Charles E and Williams Linda M
Home Financials for this Owner
Home Financials are based on the most recent Mortgage that was taken out on this home.
Original Mortgage
$163,706
Interest Rate
5.82%
Mortgage Type
FHA
Purchase Details
Closed on
Jun 10, 2005
Sold by
Corkran Robert E
Bought by
Strub Charles E and Williams Linda M
Home Financials for this Owner
Home Financials are based on the most recent Mortgage that was taken out on this home.
Original Mortgage
$163,706
Interest Rate
5.82%
Mortgage Type
FHA
Purchase Details
Closed on
Apr 1, 2004
Sold by
Secretary Of Housing & Urban
Bought by
Corkran Robert E
Purchase Details
Closed on
Feb 6, 2004
Sold by
Brown David Leroy
Bought by
Secretary Of Housing & Urban
Purchase Details
Closed on
Oct 31, 2003
Sold by
Brown David Leroy
Bought by
Secretary Of Housing & Urban and Development
Purchase Details
Closed on
Feb 1, 2000
Sold by
Bulger John P
Bought by
Brown David Leroy
Map
Create a Home Valuation Report for This Property
The Home Valuation Report is an in-depth analysis detailing your home's value as well as a comparison with similar homes in the area
Similar Homes in Abingdon, MD
Home Values in the Area
Average Home Value in this Area
Purchase History
| Date | Type | Sale Price | Title Company |
|---|---|---|---|
| Deed | $254,000 | Cc Title | |
| Deed | $196,000 | Armour Settlement Svcs Llc | |
| Deed | $193,000 | -- | |
| Deed | $193,000 | -- | |
| Deed | $165,000 | -- | |
| Deed | $165,000 | -- | |
| Deed | $106,160 | -- | |
| Deed | $98,000 | -- | |
| Deed | $98,000 | -- | |
| Deed | $88,900 | -- |
Source: Public Records
Mortgage History
| Date | Status | Loan Amount | Loan Type |
|---|---|---|---|
| Open | $7,391 | No Value Available | |
| Open | $246,380 | New Conventional | |
| Previous Owner | $200,505 | VA | |
| Previous Owner | $200,214 | VA | |
| Previous Owner | $185,205 | New Conventional | |
| Previous Owner | $193,000 | Purchase Money Mortgage | |
| Previous Owner | $193,000 | Purchase Money Mortgage | |
| Previous Owner | $163,706 | FHA | |
| Previous Owner | $163,706 | FHA | |
| Closed | -- | No Value Available |
Source: Public Records
Property History
| Date | Event | Price | Change | Sq Ft Price |
|---|---|---|---|---|
| 01/05/2024 01/05/24 | Sold | $254,000 | 0.0% | $172 / Sq Ft |
| 12/04/2023 12/04/23 | Price Changed | $254,000 | +2.0% | $172 / Sq Ft |
| 12/03/2023 12/03/23 | Pending | -- | -- | -- |
| 12/01/2023 12/01/23 | For Sale | $249,000 | +27.0% | $168 / Sq Ft |
| 07/19/2019 07/19/19 | Sold | $196,000 | -2.0% | $132 / Sq Ft |
| 06/04/2019 06/04/19 | Pending | -- | -- | -- |
| 05/18/2019 05/18/19 | Price Changed | $199,990 | 0.0% | $135 / Sq Ft |
| 05/13/2019 05/13/19 | Price Changed | $200,000 | -2.4% | $135 / Sq Ft |
| 04/04/2019 04/04/19 | Price Changed | $205,000 | -2.4% | $139 / Sq Ft |
| 03/20/2019 03/20/19 | For Sale | $210,000 | 0.0% | $142 / Sq Ft |
| 02/20/2015 02/20/15 | Rented | $1,300 | -7.1% | -- |
| 02/20/2015 02/20/15 | Under Contract | -- | -- | -- |
| 12/12/2014 12/12/14 | For Rent | $1,400 | +7.7% | -- |
| 12/18/2013 12/18/13 | Rented | $1,300 | 0.0% | -- |
| 12/09/2013 12/09/13 | Under Contract | -- | -- | -- |
| 11/14/2013 11/14/13 | For Rent | $1,300 | -- | -- |
Source: Bright MLS
Tax History
| Year | Tax Paid | Tax Assessment Tax Assessment Total Assessment is a certain percentage of the fair market value that is determined by local assessors to be the total taxable value of land and additions on the property. | Land | Improvement |
|---|---|---|---|---|
| 2024 | $2,279 | $209,100 | $0 | $0 |
| 2023 | $2,119 | $194,400 | $55,000 | $139,400 |
| 2022 | $1,999 | $183,400 | $0 | $0 |
| 2021 | $3,964 | $172,400 | $0 | $0 |
| 2020 | $931 | $161,400 | $55,000 | $106,400 |
| 2019 | $1,840 | $159,433 | $0 | $0 |
| 2018 | $1,817 | $157,467 | $0 | $0 |
| 2017 | $1,742 | $155,500 | $0 | $0 |
| 2016 | -- | $152,367 | $0 | $0 |
| 2015 | $1,946 | $149,233 | $0 | $0 |
| 2014 | $1,946 | $146,100 | $0 | $0 |
Source: Public Records
Source: Bright MLS
MLS Number: MDHR2027472
APN: 01-053361
Nearby Homes
- 2953 Sunderland Ct
- 2943 Strathaven Ln
- 2861 Browning Ct
- 2845 Longfellow Ct
- 2912 Brightwater Ln
- 765 Burgh Westra Way
- 2901 Shelley Ct
- 8 Kensington Pkwy
- 2647 Smallwood Dr
- 2823 Moorgrass Ct
- 28 Mitchell Dr
- 2000 Treese Unit DEVONSHIRE
- 2000 Treese Unit COVINGTON
- 2000 Treese Unit MAGNOLIA
- 2000 Treese Unit SAVANNAH
- 3114 Holly Berry Ct
- 2703 Merrick Way
- 3230 Pine Crest Ct
- 338 Sullivan Dr
- 3206 Woodspring Dr
