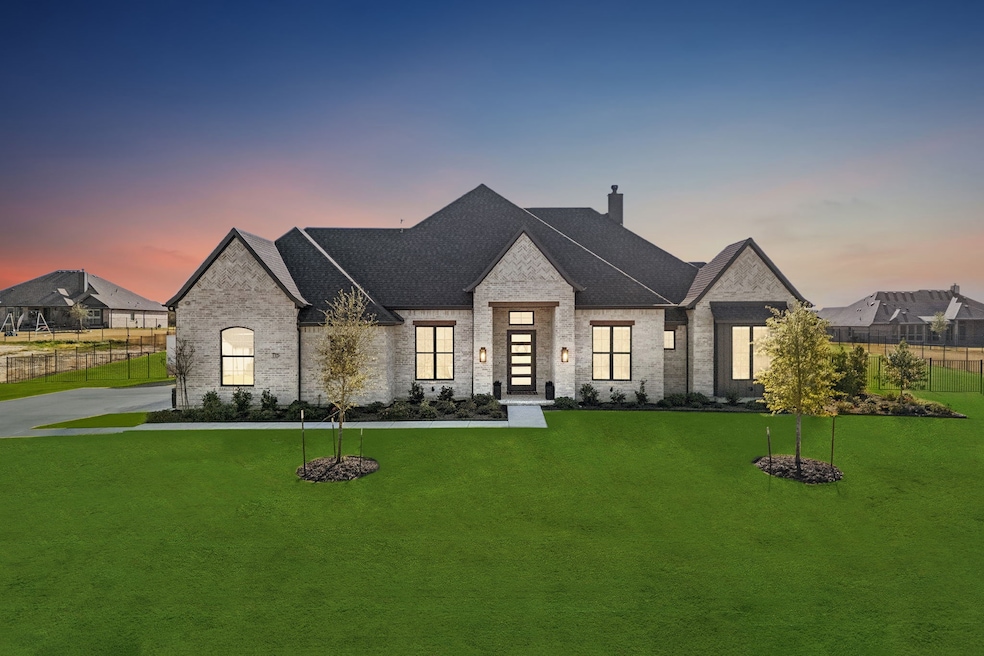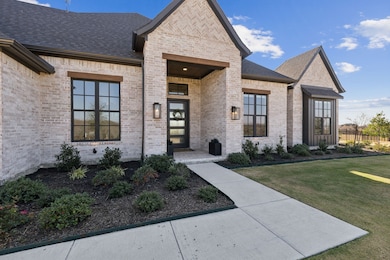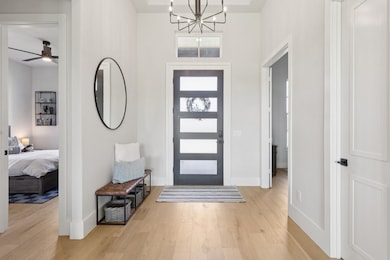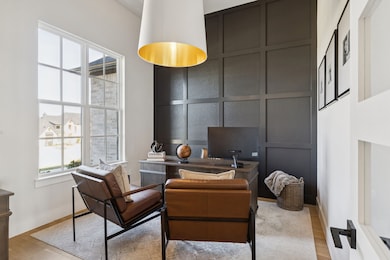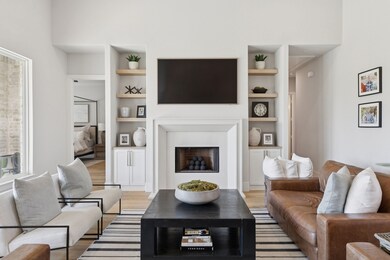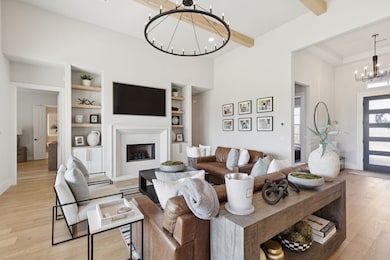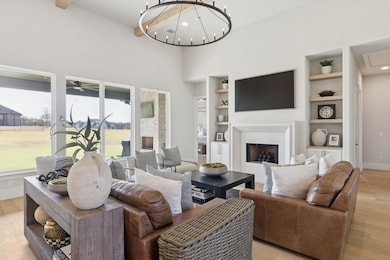115 Knoll Trail Gunter, TX 75058
Estimated payment $6,778/month
Highlights
- Open Floorplan
- Living Room with Fireplace
- Vaulted Ceiling
- Gunter Elementary School Rated A
- Freestanding Bathtub
- Traditional Architecture
About This Home
Stunning one-story designer home on a full ONE-ACRE lot in highly sought-after Gunter ISD! This beautifully crafted residence offers light and bright blonde hardwood floors throughout, elevated designer lighting, and high-end finishes at every turn. A private office with glass-panel French doors and a modern board-and-batten accent wall provides the perfect workspace. The spacious open-concept living room features a cozy fireplace, light wood ceiling beams, custom built-ins, and a wall of windows showcasing gorgeous views of the expansive property. The chef’s kitchen impresses with a gas cooktop, double ovens, large island, farmhouse sink, glass-front upper cabinets, designer hardware and fixtures, walk-in pantry, and an inviting dining area. A separate bonus room offers flexible space ideal for a game room, media room, playroom or 5th bedroom. The oversized primary suite feels like a private retreat with its spa-inspired bath featuring a freestanding tub, oversized glass shower, dual vanities, and a massive designer walk-in closet. The smart layout includes a Jack-and-Jill bedroom suite plus an additional en-suite bedroom, providing a total of four bedrooms.Additional highlights include a spacious laundry room with extensive built-ins, powder bath, 3-car garage, and a large covered patio with an outdoor fireplace—perfect for year-round entertaining. This home truly combines luxury, comfort, and the tranquility of one-acre country living.
Listing Agent
Monument Realty Brokerage Phone: 972-658-5108 License #0640569 Listed on: 11/18/2025

Open House Schedule
-
Saturday, November 22, 20251:00 to 3:00 pm11/22/2025 1:00:00 PM +00:0011/22/2025 3:00:00 PM +00:00Add to Calendar
Home Details
Home Type
- Single Family
Est. Annual Taxes
- $18,687
Year Built
- Built in 2023
Lot Details
- 1 Acre Lot
- Wrought Iron Fence
- Landscaped
- Interior Lot
- Sprinkler System
- Lawn
- Back Yard
HOA Fees
- $125 Monthly HOA Fees
Parking
- 3 Car Attached Garage
- Garage Door Opener
- Driveway
Home Design
- Traditional Architecture
- Brick Exterior Construction
- Slab Foundation
- Composition Roof
Interior Spaces
- 3,132 Sq Ft Home
- 1-Story Property
- Open Floorplan
- Vaulted Ceiling
- Ceiling Fan
- Decorative Lighting
- Window Treatments
- Living Room with Fireplace
- 2 Fireplaces
- Fire and Smoke Detector
Kitchen
- Eat-In Kitchen
- Walk-In Pantry
- Double Oven
- Gas Cooktop
- Microwave
- Dishwasher
- Kitchen Island
- Farmhouse Sink
- Disposal
Flooring
- Wood
- Carpet
- Ceramic Tile
Bedrooms and Bathrooms
- 4 Bedrooms
- Walk-In Closet
- Freestanding Bathtub
Laundry
- Laundry Room
- Washer and Electric Dryer Hookup
Outdoor Features
- Covered Patio or Porch
- Outdoor Fireplace
- Exterior Lighting
- Rain Gutters
Schools
- Gunter Elementary School
- Gunter High School
Utilities
- Forced Air Zoned Heating and Cooling System
Community Details
- Association fees include management
- Legacy Southwest Property Management Association
- The Meadows Subdivision
Listing and Financial Details
- Assessor Parcel Number 446740
- Tax Block C
Map
Home Values in the Area
Average Home Value in this Area
Tax History
| Year | Tax Paid | Tax Assessment Tax Assessment Total Assessment is a certain percentage of the fair market value that is determined by local assessors to be the total taxable value of land and additions on the property. | Land | Improvement |
|---|---|---|---|---|
| 2025 | $14,370 | $849,658 | $180,774 | $668,884 |
| 2024 | $14,370 | $653,352 | $126,971 | $526,381 |
| 2023 | $2,629 | $110,560 | $110,560 | -- |
Property History
| Date | Event | Price | List to Sale | Price per Sq Ft | Prior Sale |
|---|---|---|---|---|---|
| 11/18/2025 11/18/25 | For Sale | $967,000 | +7.6% | $309 / Sq Ft | |
| 03/22/2024 03/22/24 | Sold | -- | -- | -- | View Prior Sale |
| 01/15/2024 01/15/24 | Pending | -- | -- | -- | |
| 12/06/2023 12/06/23 | For Sale | $899,000 | -- | $289 / Sq Ft |
Purchase History
| Date | Type | Sale Price | Title Company |
|---|---|---|---|
| Special Warranty Deed | -- | Capital Title | |
| Executors Deed | -- | None Listed On Document | |
| Warranty Deed | -- | Simplifile |
Mortgage History
| Date | Status | Loan Amount | Loan Type |
|---|---|---|---|
| Open | $495,522 | FHA |
Source: North Texas Real Estate Information Systems (NTREIS)
MLS Number: 21115637
APN: 446740
- 2181 Bledsoe Rd
- 260 Peggy Ln
- 0 Jc Maples Rd Unit J 21521773
- Lot 2 Jc Maples Rd Unit J
- Lot 3 Jc Maples Rd Unit J
- Lot2&3 Jc Maples Rd
- 1810 Jc Maples Rd
- 2196 Bledsoe Rd
- 1883 Jc Maples Rd
- 1890 Mcconnell Rd
- 1404 Mcconnell Rd
- 0 McConnell Lot 4 Rd Unit 21068932
- 551 Massey Rd
- 139 Parkside Ct
- 229 Pike Rd
- 44 Mirror Lakes Ct
- 592 Pike Rd
- 18 Mirror Lakes Ct
- Lot 6 Bledsoe Rd
- Lot 4 Bledsoe Rd
- 1444 Bledsoe Rd
- 1255 Vineyard Rd
- 612 N 6th St
- 208 Maple St
- 514 Harris St
- 1377 Block Rd
- 6585 County Road 179
- 5612 Bonnie Dr
- 197 Blackthorn Dr
- 6233 Muller Creek Dr
- 3818 County Road 826
- Hall Cemetery Rd
- 933 S Farmington Rd
- 116 N Western Hills Dr
- 1859 Barnhill Ln
- 216 Haystack Dr
- 3431 Marilee Rd
- 1704 Basalt Ln
- 14391 U S 75
- 4116 Limestone Bluff Dr
