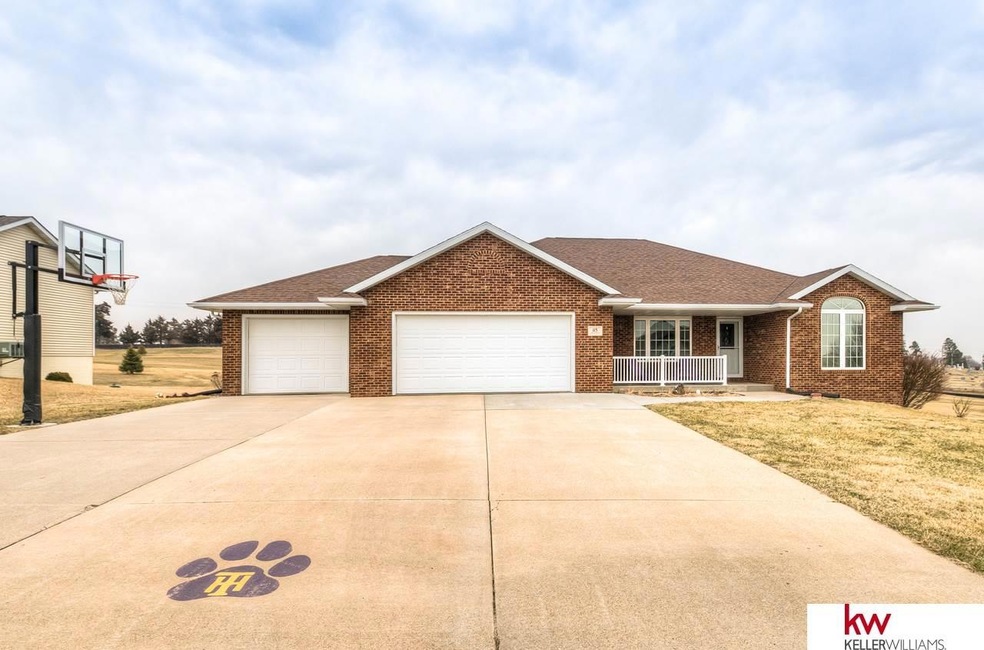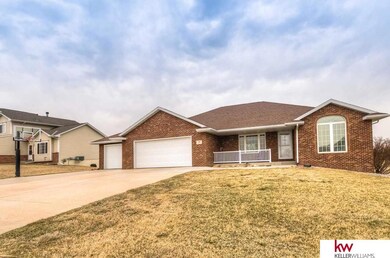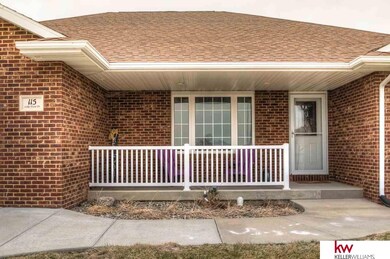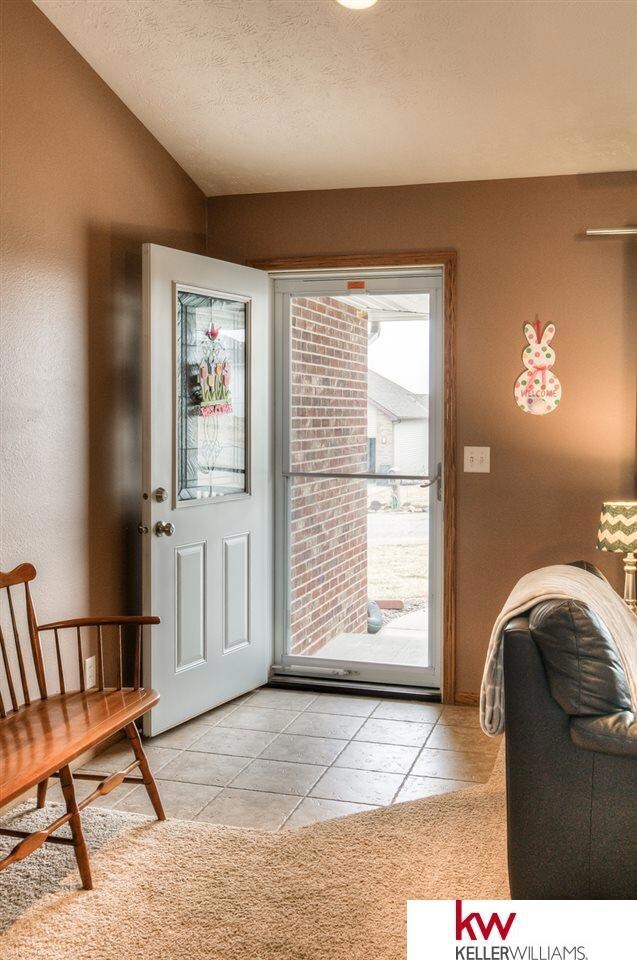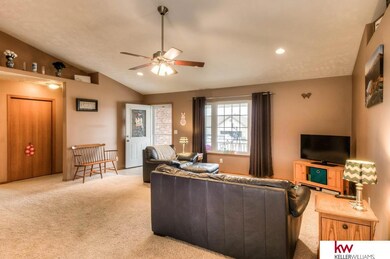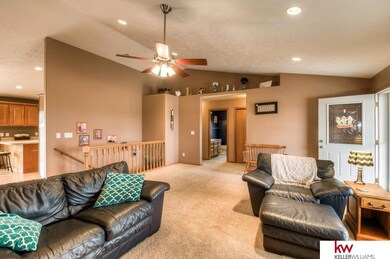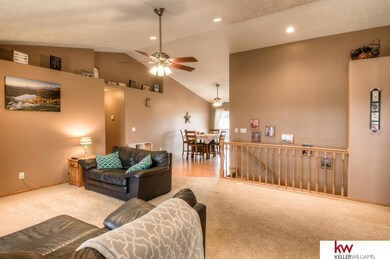
115 Lake View Dr Tekamah, NE 68061
Highlights
- Golf Course Community
- Ranch Style House
- Ceiling height of 9 feet or more
- Deck
- 3 Car Attached Garage
- Forced Air Heating and Cooling System
About This Home
As of August 2018OPEN HOUSE 5-12-18 FROM 11AM-1PM Stunning ranch sitting on a half of an acre double lot on the 5th hole of Northridge Golf Course! This home features an open main floor plan perfect for entertaining! 4 bed, 3 bath, 3 car garage with additional storage room/gym in the basement! This home has it all with vaulted ceilings, whirlpool tub, huge recently finished walkout basement, beautiful kitchen with tons of storage, stainless steel appliances, a deck overlooking the golf course and SO much more!
Last Agent to Sell the Property
Chelsea Samson
Keller Williams Greater Omaha License #20160812 Listed on: 04/12/2018

Home Details
Home Type
- Single Family
Est. Annual Taxes
- $3,690
Year Built
- Built in 2004
Lot Details
- Lot Dimensions are 160 x 140
- Sprinkler System
HOA Fees
- $25 Monthly HOA Fees
Parking
- 3 Car Attached Garage
Home Design
- Ranch Style House
Interior Spaces
- Ceiling height of 9 feet or more
- Walk-Out Basement
Bedrooms and Bathrooms
- 4 Bedrooms
- 3 Bathrooms
Outdoor Features
- Deck
Schools
- Tekamah Elementary And Middle School
- Tekamah High School
Utilities
- Forced Air Heating and Cooling System
- Heating System Uses Gas
Listing and Financial Details
- Assessor Parcel Number 115218900, 115219100
Community Details
Overview
- Northridge Estates Subdivision
Recreation
- Golf Course Community
Ownership History
Purchase Details
Home Financials for this Owner
Home Financials are based on the most recent Mortgage that was taken out on this home.Purchase Details
Home Financials for this Owner
Home Financials are based on the most recent Mortgage that was taken out on this home.Purchase Details
Purchase Details
Purchase Details
Similar Homes in Tekamah, NE
Home Values in the Area
Average Home Value in this Area
Purchase History
| Date | Type | Sale Price | Title Company |
|---|---|---|---|
| Deed | -- | None Available | |
| Warranty Deed | $257,000 | None Available | |
| Trustee Deed | -- | None Available | |
| Warranty Deed | $207,000 | None Available | |
| Warranty Deed | $200,000 | None Available |
Mortgage History
| Date | Status | Loan Amount | Loan Type |
|---|---|---|---|
| Previous Owner | $205,600 | New Conventional |
Property History
| Date | Event | Price | Change | Sq Ft Price |
|---|---|---|---|---|
| 08/30/2018 08/30/18 | Sold | $260,000 | -3.3% | $79 / Sq Ft |
| 05/31/2018 05/31/18 | Pending | -- | -- | -- |
| 05/01/2018 05/01/18 | Price Changed | $269,000 | -2.1% | $82 / Sq Ft |
| 04/12/2018 04/12/18 | For Sale | $274,900 | +7.0% | $83 / Sq Ft |
| 06/06/2017 06/06/17 | Sold | $257,000 | -0.8% | $78 / Sq Ft |
| 04/23/2017 04/23/17 | Pending | -- | -- | -- |
| 04/20/2017 04/20/17 | For Sale | $259,000 | -- | $78 / Sq Ft |
Tax History Compared to Growth
Tax History
| Year | Tax Paid | Tax Assessment Tax Assessment Total Assessment is a certain percentage of the fair market value that is determined by local assessors to be the total taxable value of land and additions on the property. | Land | Improvement |
|---|---|---|---|---|
| 2024 | $5,634 | $343,958 | $39,200 | $304,758 |
| 2023 | $5,305 | $278,799 | $33,600 | $245,199 |
| 2022 | $5,509 | $258,297 | $33,600 | $224,697 |
| 2021 | $4,811 | $255,831 | $22,400 | $233,431 |
| 2020 | $4,551 | $247,077 | $22,400 | $224,677 |
| 2019 | $3,863 | $224,986 | $22,400 | $202,586 |
| 2018 | $3,926 | $224,986 | $22,400 | $202,586 |
| 2017 | $3,638 | $192,010 | $9,500 | $182,510 |
| 2015 | $3,747 | $192,010 | $9,500 | $182,510 |
| 2013 | $4,128 | $192,010 | $9,500 | $182,510 |
Agents Affiliated with this Home
-
C
Seller's Agent in 2018
Chelsea Samson
Keller Williams Greater Omaha
-
Chuck Rogers
C
Buyer's Agent in 2018
Chuck Rogers
Rogers Burt County Real Estate
(402) 374-2009
13 Total Sales
-
Kent Rogert

Seller's Agent in 2017
Kent Rogert
Don Peterson & Associates R E
(402) 250-6869
12 Total Sales
Map
Source: Great Plains Regional MLS
MLS Number: 21805851
APN: 115218900
- 800 N 17th St
- 1516 O St
- 1713 M St
- 316 N 13th St
- 1115 O St
- 1122 N St
- 1022 O St
- 115 N 12th St
- 514 S 12th St
- 300 S 7th St
- 329 S 7th St
- 4400 County Road G
- County Road 45 Road Fg
- 4701 County Road F
- 4881 Lakeshore Dr
- 4863 Lake Shore Dr
- 4856 Lakeshore Dr
- 650 County Road 49
- 408 Main St
- 20636 Chippewa Cree Ln
