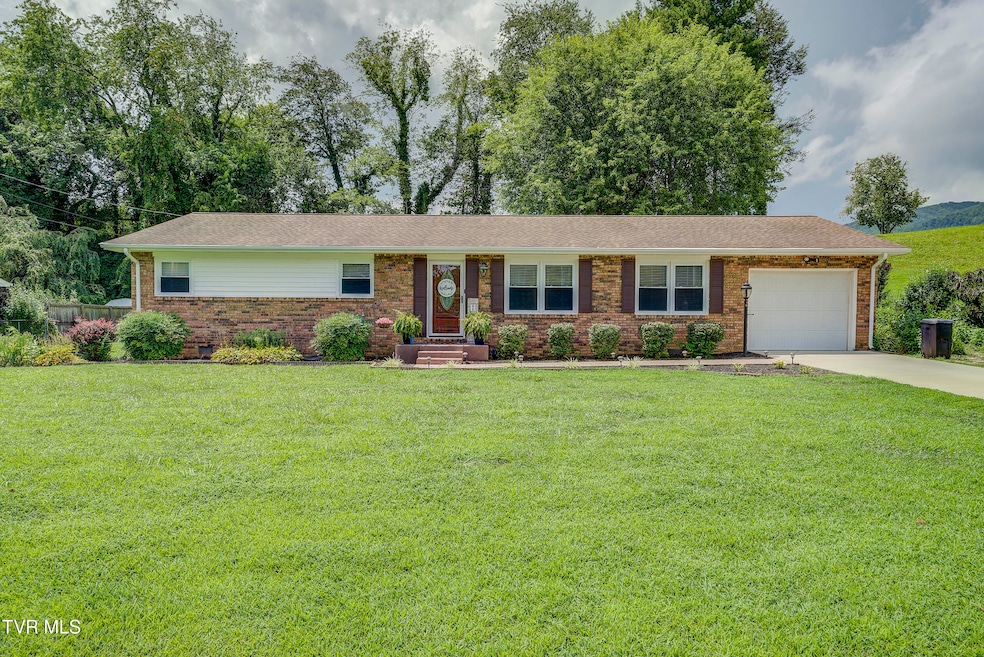
115 Lancelot Dr Elizabethton, TN 37643
Hunter NeighborhoodEstimated payment $2,012/month
Highlights
- Mountain View
- Ranch Style House
- No HOA
- Deck
- Wood Flooring
- Covered Patio or Porch
About This Home
This well-cared-for one-level brick home offers comfort, functionality, and space with three separate living areas and two full bathrooms. The home features a spacious kitchen with brand-new stainless steel appliances, a dedicated dining area, and a true laundry room. The primary bedroom, along with two additional bedrooms, provides flexible living options to suit your needs.
Step outside to enjoy a large covered deck perfect for relaxing or entertaining, all surrounded by beautiful perennial landscaping. The garage includes built-in shelving, and a separate storage building adds even more convenience. As the last home on a quiet street, you'll love the privacy while still being within walking distance of the Watauga River and just a short drive to Watauga Lake, Boone Lake, South Holston Lake, and even the North Carolina and Virginia borders.
Additional upgrades include a fully encapsulated crawl space. Also a new mini split has been installed in the sunroom in the back of the home.
Please note: the propane tank, propane heater in the sunroom, wooden storage shelves and tote holders in the garage, curtain rods and curtains, and the backyard playset do not convey. All information may have been obtained by a third party and needs to be verified by buyer/buyers agent.
Home Details
Home Type
- Single Family
Est. Annual Taxes
- $797
Year Built
- Built in 1972
Lot Details
- Landscaped
- Level Lot
- Property is in good condition
Parking
- 1 Car Attached Garage
Home Design
- Ranch Style House
- Brick Exterior Construction
- Shingle Roof
Interior Spaces
- 1,710 Sq Ft Home
- Ceiling Fan
- Gas Log Fireplace
- Insulated Windows
- Mountain Views
Flooring
- Wood
- Ceramic Tile
Bedrooms and Bathrooms
- 3 Bedrooms
- 2 Full Bathrooms
Laundry
- Laundry Room
- Washer and Electric Dryer Hookup
Basement
- Sump Pump
- Crawl Space
Outdoor Features
- Deck
- Covered Patio or Porch
- Outbuilding
Schools
- Hunter Elementary And Middle School
- Unaka High School
Utilities
- Central Heating and Cooling System
- Heat Pump System
- Septic Tank
Community Details
- No Home Owners Association
- FHA/VA Approved Complex
Listing and Financial Details
- Assessor Parcel Number 028n B 014.00
Map
Home Values in the Area
Average Home Value in this Area
Tax History
| Year | Tax Paid | Tax Assessment Tax Assessment Total Assessment is a certain percentage of the fair market value that is determined by local assessors to be the total taxable value of land and additions on the property. | Land | Improvement |
|---|---|---|---|---|
| 2024 | $797 | $36,550 | $3,375 | $33,175 |
| 2023 | $797 | $36,550 | $0 | $0 |
| 2022 | $742 | $36,550 | $3,375 | $33,175 |
| 2021 | $742 | $36,550 | $3,375 | $33,175 |
| 2020 | $749 | $36,550 | $3,375 | $33,175 |
| 2019 | $749 | $30,325 | $2,650 | $27,675 |
| 2018 | $749 | $30,325 | $2,650 | $27,675 |
| 2017 | $749 | $30,325 | $2,650 | $27,675 |
| 2016 | $743 | $30,325 | $2,650 | $27,675 |
| 2015 | $743 | $30,325 | $2,650 | $27,675 |
| 2014 | $733 | $29,900 | $2,650 | $27,250 |
Property History
| Date | Event | Price | Change | Sq Ft Price |
|---|---|---|---|---|
| 08/04/2025 08/04/25 | For Sale | $360,000 | +11.5% | $211 / Sq Ft |
| 06/06/2023 06/06/23 | Sold | $323,000 | +2.5% | $189 / Sq Ft |
| 04/22/2023 04/22/23 | Pending | -- | -- | -- |
| 04/21/2023 04/21/23 | For Sale | $315,000 | +6.8% | $184 / Sq Ft |
| 11/22/2022 11/22/22 | Sold | $295,000 | -1.6% | $147 / Sq Ft |
| 10/24/2022 10/24/22 | Pending | -- | -- | -- |
| 10/21/2022 10/21/22 | For Sale | $299,900 | -- | $149 / Sq Ft |
Purchase History
| Date | Type | Sale Price | Title Company |
|---|---|---|---|
| Warranty Deed | $323,000 | Classic Title | |
| Warranty Deed | $295,000 | Express Title & Closing | |
| Deed | -- | -- |
Mortgage History
| Date | Status | Loan Amount | Loan Type |
|---|---|---|---|
| Open | $317,149 | FHA | |
| Previous Owner | $295,000 | No Value Available |
Similar Homes in the area
Source: Tennessee/Virginia Regional MLS
MLS Number: 9984041
APN: 028N-B-014.00
- Tbd Howard Ct
- 166 Pierce St
- 201 Ron Royce Dr Unit 1
- 617 Highway 91 Unit 5
- 400 Airport Rd
- TBD Willshire Dr
- 124 Zeb Grindstaff Rd
- 177 Aviation Dr
- 119 Gunsmoke Hollow Dr
- 110 Lynnview Cir
- 254 Aviation Dr
- 201 Ranger Dr
- 150 El Bowers Rd
- 1565 Broad St
- 212 Alania Ct
- 1466 Broad St
- 112 Holston View Dr
- 438 Willow Springs Rd
- 115 & 117 Paul Peters Rd
- 855 Willow Springs Rd
- 103 Mayfield Dr
- 806 E B St
- 701 1st St
- 305 Stonewall Jackson Dr
- 150 Edgewater Rd Unit 1A
- 208 Mountain View Dr
- 121 Voncannon Dr Unit A
- 123 Voncannon Dr Unit A
- 123 Voncannon Dr
- 2927 Watauga Rd Unit 14
- 1 Milligan Ln
- 109 V I P Rd
- 6385 Bristol Hwy
- 13 Woodland Rd Unit 13
- 1319 Bell Ridge Rd
- 1500 Bell Ridge Rd
- 1608 E Fairview Ave
- 1294 Milligan Hwy
- 1104 King Springs Rd
- 1002 King Springs Rd






