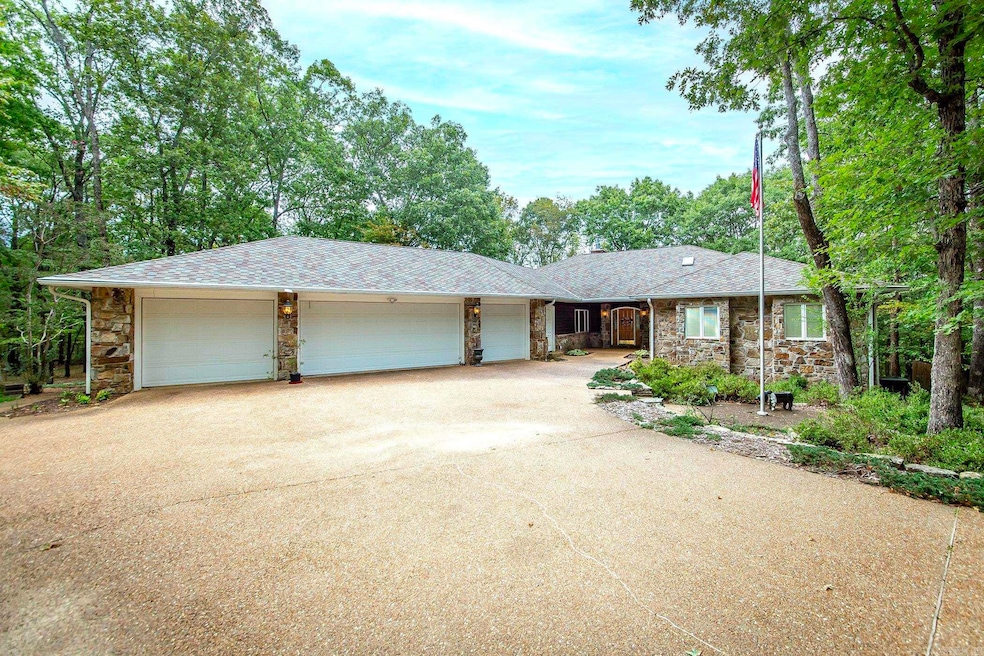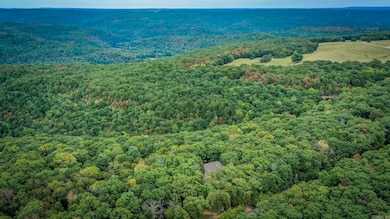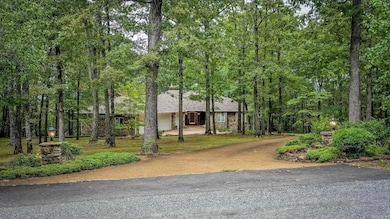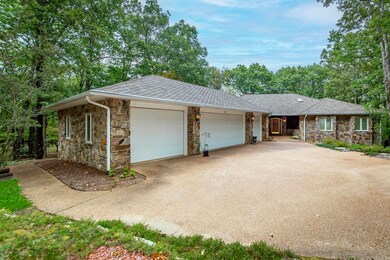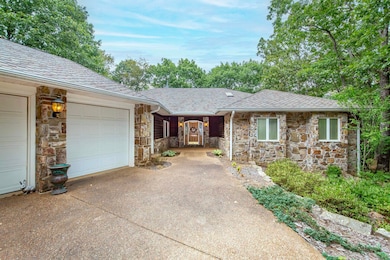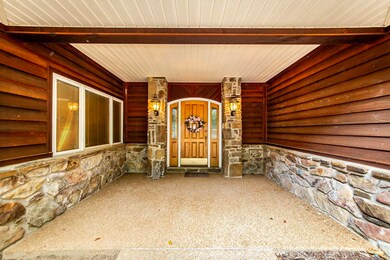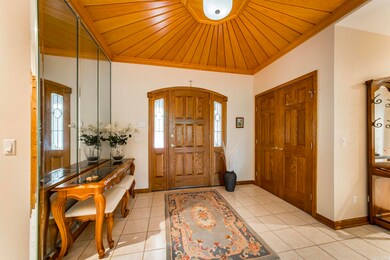
115 Lazy Oaks Ln Fairfield Bay, AR 72088
Estimated payment $4,039/month
Highlights
- Marina
- Sitting Area In Primary Bedroom
- Clubhouse
- Golf Course Community
- Community Lake
- Deck
About This Home
Discover an extraordinary opportunity to own a spectacular home in Fairfield Bay, expertly nestled on a generous 7-acre lot. From the moment you step onto this property, you'll be greeted by expansive windows that frame breathtaking views of untouched nature & a striking rock bluff back drop. The spacious kitchen serves as the heart of the home, ideal for preparing festive holiday meals & everyday culinary adventures. Designed with entertaining in mind, the residence features an elegant formal living area, cozy downstairs dens, & three inviting guest bedrooms – perfect for hosting family & friends. Equipped with a whole-house generator, this home ensures uninterrupted comfort regardless of the weather. The oversized three-car garage offers ample space for your vehicles & recreational toys. Downstairs, you'll find a versatile workshop & an additional unfinished area ready to be transformed into a craft room or any space your imagination desires. Fitness enthusiasts will appreciate the dedicated exercise room, a haven for daily workouts. Privacy is paramount, thanks to the extra lot included with this property. Ideally located just five minutes from Greers Ferry Lake & 2 Golf Courses
Home Details
Home Type
- Single Family
Est. Annual Taxes
- $2,595
Year Built
- Built in 1993
Lot Details
- 7.45 Acre Lot
- Private Streets
- Landscaped
- Level Lot
- Sprinkler System
HOA Fees
- $113 Monthly HOA Fees
Home Design
- Slab Foundation
- Architectural Shingle Roof
- Stone Exterior Construction
- Cedar
Interior Spaces
- 6,529 Sq Ft Home
- Wet Bar
- Central Vacuum
- Built-in Bookshelves
- Dry Bar
- Wood Ceilings
- Tray Ceiling
- Vaulted Ceiling
- Ceiling Fan
- Skylights
- Multiple Fireplaces
- Fireplace With Glass Doors
- Gas Log Fireplace
- Insulated Windows
- Window Treatments
- Insulated Doors
- Two Story Entrance Foyer
- Family Room
- Formal Dining Room
- Home Office
- Bonus Room
- Game Room
- Workshop
- Sun or Florida Room
Kitchen
- Breakfast Bar
- Built-In Double Oven
- Electric Range
- Microwave
- Plumbed For Ice Maker
- Dishwasher
- Disposal
Flooring
- Carpet
- Tile
Bedrooms and Bathrooms
- 4 Bedrooms
- Sitting Area In Primary Bedroom
- Primary Bedroom on Main
- Walk-In Closet
- Whirlpool Bathtub
- Walk-in Shower
Laundry
- Laundry Room
- Washer Hookup
Partially Finished Basement
- Heated Basement
- Walk-Out Basement
Home Security
- Home Security System
- Intercom
- Fire and Smoke Detector
Parking
- 3 Car Garage
- Automatic Garage Door Opener
Outdoor Features
- Stream or River on Lot
- Deck
- Porch
Utilities
- Forced Air Zoned Heating and Cooling System
- Co-Op Electric
- Butane Gas
- Electric Water Heater
- Septic System
- Satellite Dish
Community Details
Overview
- Community Lake
Amenities
- Picnic Area
- Sauna
- Clubhouse
- Party Room
Recreation
- Marina
- Golf Course Community
- Tennis Courts
- Community Playground
- Community Pool
- Community Spa
- Bike Trail
Map
Home Values in the Area
Average Home Value in this Area
Tax History
| Year | Tax Paid | Tax Assessment Tax Assessment Total Assessment is a certain percentage of the fair market value that is determined by local assessors to be the total taxable value of land and additions on the property. | Land | Improvement |
|---|---|---|---|---|
| 2024 | $2,830 | $75,900 | $3,390 | $72,510 |
| 2023 | $2,405 | $75,900 | $3,390 | $72,510 |
| 2022 | $2,455 | $75,900 | $3,390 | $72,510 |
| 2021 | $2,455 | $75,900 | $3,390 | $72,510 |
| 2020 | $2,455 | $75,900 | $3,390 | $72,510 |
| 2019 | $2,830 | $68,280 | $3,390 | $64,890 |
| 2018 | $2,223 | $68,280 | $3,390 | $64,890 |
| 2017 | $2,552 | $68,280 | $3,390 | $64,890 |
| 2015 | -- | $53,830 | $3,390 | $50,440 |
| 2014 | -- | $53,830 | $3,390 | $50,440 |
| 2013 | -- | $53,830 | $3,390 | $50,440 |
Property History
| Date | Event | Price | Change | Sq Ft Price |
|---|---|---|---|---|
| 03/06/2025 03/06/25 | For Sale | $699,000 | -- | $107 / Sq Ft |
Purchase History
| Date | Type | Sale Price | Title Company |
|---|---|---|---|
| Warranty Deed | -- | Fidelity National Title | |
| Interfamily Deed Transfer | -- | None Available | |
| Deed | -- | -- | |
| Quit Claim Deed | -- | -- | |
| Quit Claim Deed | -- | -- | |
| Deed | -- | -- |
Similar Homes in Fairfield Bay, AR
Source: Cooperative Arkansas REALTORS® MLS
MLS Number: 25008525
APN: 4550-01015-0000
- Lot 113 Rock Hill
- 206 Snead Dr
- 103 Blue Ridge Ct
- 00 Blue Ridge Ln
- 0 Diamond Ln
- 00 Rock Hill Rd
- 238 Snead Dr Unit Cul-de-sac Road sign
- 305 Snead Dr
- 1745 Sandiff Rd
- 313 Snead Dr
- 315 Snead Dr
- 233 Rock Hill Rd
- 319 Snead Dr
- 0 Sunnyvale Ct
- 193 E Blue Ridge Terrace
- 332 Snead Dr
- 170 E Blue Ridge Terrace
- 166 E Blue Ridge Terrace
- Lot 145 Blk 1 E Blue Ridge Terrace
- 132 E Blue Ridge Terrace
