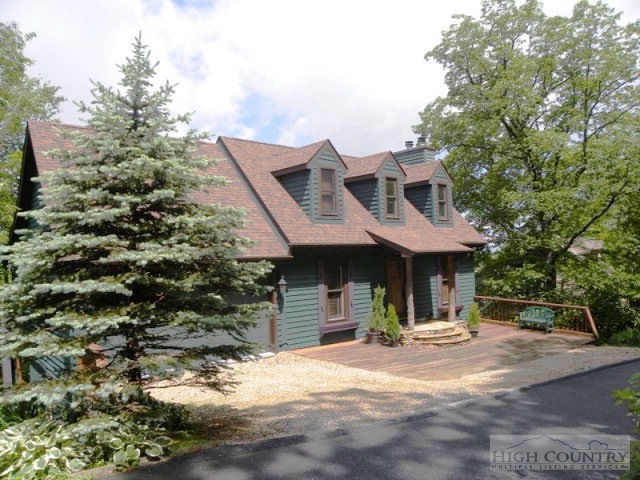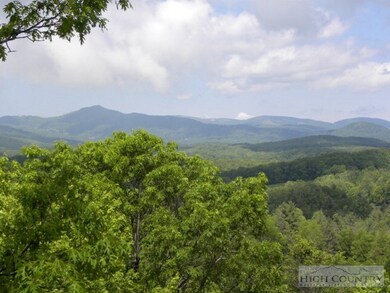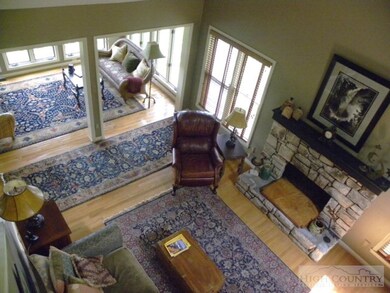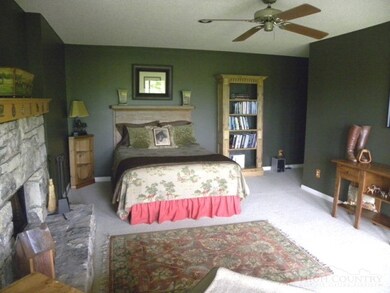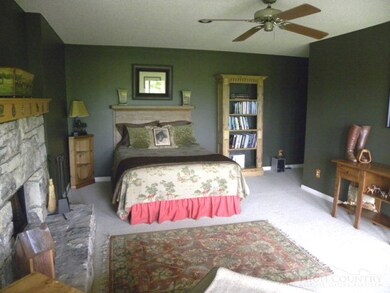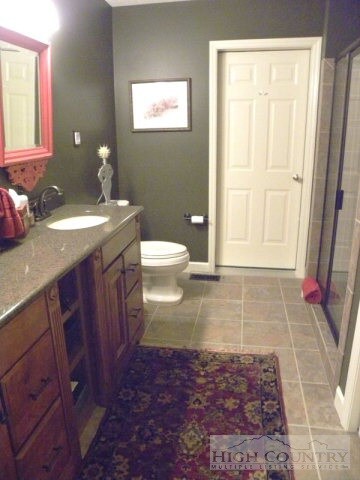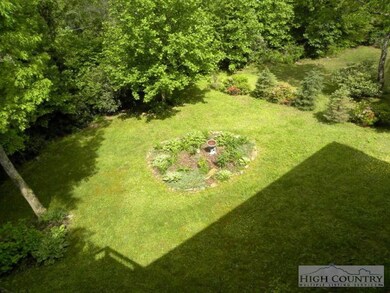115 Locust Ln Blowing Rock, NC 28605
Estimated Value: $924,000 - $1,200,000
Highlights
- Mountain View
- Mountain Architecture
- Double Pane Windows
- Blowing Rock Elementary School Rated A
- 2 Fireplaces
- Open Patio
About This Home
As of June 2012Awesome long range views from this marvelous remodeled-rebuilt and expanded mountain cottage. The additions include a kitchen doubled in size and finished with beautiful cabinetry and granite counters with island and bar and an adjacent dining room. Also added, a delightful sun room with tongue and groove vaulted ceiling and views everywhere. The views are also spectacular from the dining room addition which mirrors the sunroom but is located on the opposite side of the kitchen. A stone fireplace with gas logs graces the main sitting room and another is found in the master bedroom. The master bedroom is spacious and the suite features two large walk-in closets and a newly renovated bath. The laundry is located in this bath. From the master bath is an entrance to a large unfinished room located under the garage. It is a large dry space, great for storage but it would be a super area for a home gym, too. The roof is two years old. There is a full house generator and new heat pump for air conditioning also. Large unfinished space over garage is available for expansion.
Home Details
Home Type
- Single Family
Est. Annual Taxes
- $1,903
Year Built
- Built in 1995
Lot Details
- 0.32 Acre Lot
- Property fronts a private road
- Zoning described as Deed Restrictions,Subdivision
HOA Fees
- $33 Monthly HOA Fees
Parking
- 1 Car Garage
- Private Parking
- Gravel Driveway
Home Design
- Mountain Architecture
- Cottage
- Shingle Roof
- Asphalt Roof
- Wood Siding
- Masonry
Interior Spaces
- 2 Fireplaces
- Stone Fireplace
- Gas Fireplace
- Propane Fireplace
- Double Pane Windows
- Mountain Views
- Finished Basement
- Basement Fills Entire Space Under The House
- Washer and Dryer Hookup
Kitchen
- Built-In Oven
- Electric Range
- Recirculated Exhaust Fan
- Microwave
- Dishwasher
- Disposal
Bedrooms and Bathrooms
- 3 Bedrooms
- 2 Full Bathrooms
Outdoor Features
- Open Patio
Schools
- Blowing Rock Elementary School
Utilities
- Forced Air Heating System
- Heating System Uses Gas
- Heating System Uses Propane
- Heating System Uses Wood
- Electric Water Heater
- Private Sewer
- Cable TV Available
Community Details
- Misty Mountain Subdivision
Listing and Financial Details
- Tax Lot 902
- Assessor Parcel Number 1897-64-6646-000
Ownership History
Purchase Details
Home Financials for this Owner
Home Financials are based on the most recent Mortgage that was taken out on this home.Home Values in the Area
Average Home Value in this Area
Purchase History
| Date | Buyer | Sale Price | Title Company |
|---|---|---|---|
| Mcinnis Terry A | $475,000 | None Available |
Mortgage History
| Date | Status | Borrower | Loan Amount |
|---|---|---|---|
| Open | Mcinnis Terry A | $380,000 |
Property History
| Date | Event | Price | List to Sale | Price per Sq Ft |
|---|---|---|---|---|
| 06/06/2012 06/06/12 | Sold | $475,000 | 0.0% | $213 / Sq Ft |
| 05/07/2012 05/07/12 | Pending | -- | -- | -- |
| 03/24/2012 03/24/12 | For Sale | $475,000 | -- | $213 / Sq Ft |
Tax History Compared to Growth
Tax History
| Year | Tax Paid | Tax Assessment Tax Assessment Total Assessment is a certain percentage of the fair market value that is determined by local assessors to be the total taxable value of land and additions on the property. | Land | Improvement |
|---|---|---|---|---|
| 2025 | $2,159 | $558,800 | $114,300 | $444,500 |
| 2024 | $2,159 | $558,800 | $114,300 | $444,500 |
| 2023 | $2,136 | $558,800 | $114,300 | $444,500 |
| 2022 | $2,136 | $558,800 | $114,300 | $444,500 |
| 2021 | $0 | $456,100 | $84,700 | $371,400 |
| 2020 | $2,146 | $456,100 | $84,700 | $371,400 |
| 2019 | $2,146 | $456,100 | $84,700 | $371,400 |
| 2018 | $1,918 | $456,100 | $84,700 | $371,400 |
| 2017 | $1,918 | $456,100 | $84,700 | $371,400 |
| 2013 | -- | $500,300 | $63,500 | $436,800 |
Map
Source: High Country Association of REALTORS®
MLS Number: 171535
APN: 1897-64-6646-000
- 4102 Highway 221 None S
- 4102 Us Highway 221 S
- TBD Camden Ln
- Tbd Morning Star
- Lot 24 Red Wolf None
- 206 Spruce Pine Trail
- 543 Gorge View Dr
- 133 Canyon Gap Unit B-1
- 205 Honey Hill Dr
- 535 Fair Park Dr
- 160 Rhododendron Ln
- 200 Longview Dr
- 260 Beacon Hill
- Lot 11 Saul's Camp Rd
- Lot 12 Saul's Camp Rd
- Lot 14 Saul's Camp Rd
- TBD Ridgetop Dr
- 229 Fair Park Dr
- 3 Hiking Hills Rd
- 182 Evergreen Springs Ct Unit 401
- 105 Locust Ln
- 133 Locust Ln
- 208 Mistletoe Ln
- 202 Mistletoe Ln
- 116 Old Hickory Ln
- 722 Lot Holly Ln
- 170 Spruce Pine Trail
- 137 Gorge View Dr
- 197 Gorge View Dr
- Lot#412 Spruce Pine Trail
- 169 Locust Ln
- 229 Holly Ln
- 254 Mistletoe Ln
- 188 Holly Ln
- 146 Mistletoe Ln
- 217 Gorge View Dr
- 138 Old Hickory Ln
- Lot#411 Spruce Pine Trail
- 122 Misty Ridge Ln
- Lot#721 Holly Ln
