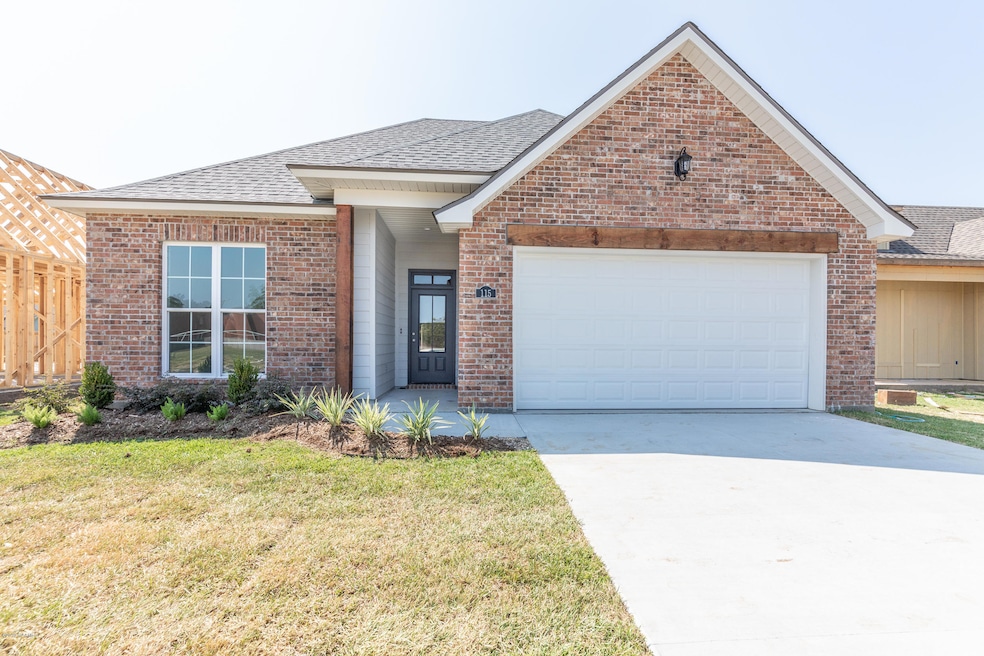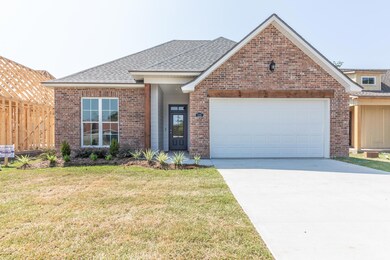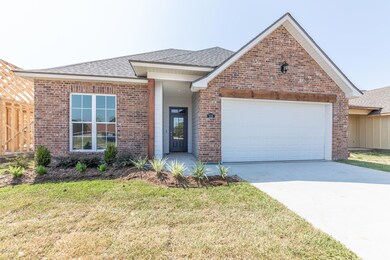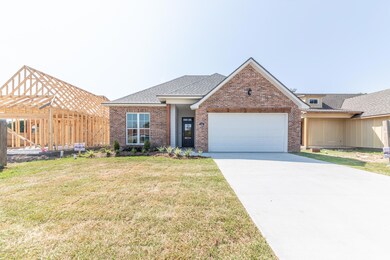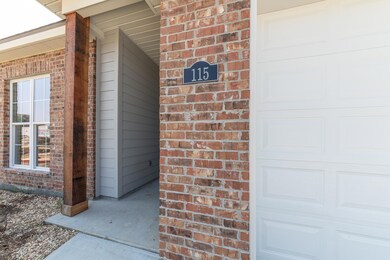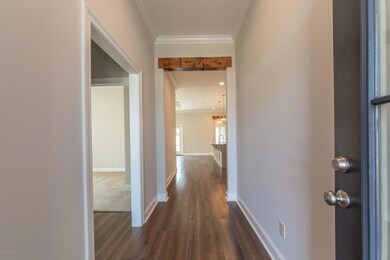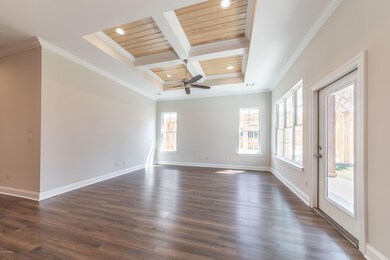
115 Luxford Way Carencro, LA 70520
Estimated Value: $233,000 - $247,000
Highlights
- New Construction
- High Ceiling
- Covered patio or porch
- French Architecture
- Granite Countertops
- Soaking Tub
About This Home
As of December 2019MOVE IN READY IN WOODLAND TRAIL. The Rosette French I is an open split floorplan with 4 bedrooms and 2 baths. The living room features a coffered tray ceiling. Kitchen includes 3cm granite countertops, custom cabinets, backsplash laying in a 1/3 brick lay pattern, gas stainless appliances and a undermount sink. Flooring includes wood laminate, ceramic tile, and carpet. Crown molding in the main areas of the home. Exterior includes a sodded yard and landscaping along the front of the home. *Ask us how you can save money towards your closing costs by using our Preferred Lender & Title!*.
Last Agent to Sell the Property
Lamplighter Realty, LLC License #995709410 Listed on: 09/16/2019
Last Buyer's Agent
Lulu David
Century 21 Action Realty
Home Details
Home Type
- Single Family
Est. Annual Taxes
- $1,217
Year Built
- Built in 2019 | New Construction
Lot Details
- 6,000 Sq Ft Lot
- Lot Dimensions are 50 x 120
- Landscaped
HOA Fees
- $30 Monthly HOA Fees
Home Design
- French Architecture
- Brick Exterior Construction
- Slab Foundation
- Frame Construction
- Composition Roof
- HardiePlank Type
Interior Spaces
- 1,684 Sq Ft Home
- 1-Story Property
- Crown Molding
- High Ceiling
- Ceiling Fan
- Living Room
- Dining Room
- Fire and Smoke Detector
- Washer and Electric Dryer Hookup
Kitchen
- Stove
- Microwave
- Plumbed For Ice Maker
- Dishwasher
- Granite Countertops
- Disposal
Flooring
- Carpet
- Tile
- Vinyl Plank
Bedrooms and Bathrooms
- 4 Bedrooms
- Walk-In Closet
- 2 Full Bathrooms
- Soaking Tub
- Separate Shower
Parking
- Garage
- Garage Door Opener
Outdoor Features
- Covered patio or porch
- Exterior Lighting
Schools
- Live Oak Elementary School
- Carencro Middle School
- Carencro High School
Utilities
- Central Heating and Cooling System
- Cable TV Available
Community Details
- Woodland Trail Subdivision, Rosette French I Floorplan
Listing and Financial Details
- Tax Lot 58
Ownership History
Purchase Details
Home Financials for this Owner
Home Financials are based on the most recent Mortgage that was taken out on this home.Similar Homes in Carencro, LA
Home Values in the Area
Average Home Value in this Area
Purchase History
| Date | Buyer | Sale Price | Title Company |
|---|---|---|---|
| Duos James Wade | $215,500 | Chicago Title |
Mortgage History
| Date | Status | Borrower | Loan Amount |
|---|---|---|---|
| Open | Duos James Wade | $204,725 |
Property History
| Date | Event | Price | Change | Sq Ft Price |
|---|---|---|---|---|
| 12/09/2019 12/09/19 | Sold | -- | -- | -- |
| 11/06/2019 11/06/19 | Pending | -- | -- | -- |
| 09/16/2019 09/16/19 | For Sale | $215,500 | -- | $128 / Sq Ft |
Tax History Compared to Growth
Tax History
| Year | Tax Paid | Tax Assessment Tax Assessment Total Assessment is a certain percentage of the fair market value that is determined by local assessors to be the total taxable value of land and additions on the property. | Land | Improvement |
|---|---|---|---|---|
| 2024 | $1,217 | $20,440 | $3,900 | $16,540 |
| 2023 | $1,217 | $19,613 | $3,900 | $15,713 |
| 2022 | $1,787 | $19,613 | $3,900 | $15,713 |
| 2021 | $1,794 | $19,613 | $3,900 | $15,713 |
| 2020 | $1,792 | $19,613 | $3,900 | $15,713 |
| 2019 | $339 | $3,900 | $3,900 | $0 |
| 2018 | $39 | $440 | $440 | $0 |
Agents Affiliated with this Home
-
Tassie Fonseca

Seller's Agent in 2019
Tassie Fonseca
Lamplighter Realty, LLC
(337) 981-5315
43 in this area
870 Total Sales
-
L
Buyer's Agent in 2019
Lulu David
Century 21 Action Realty
Map
Source: REALTOR® Association of Acadiana
MLS Number: 19009345
APN: 6164444
- 213 Oak Path Dr
- 220 Oak Path Dr
- 224 Oak Path Dr
- 149 Luxford Way
- 103 Rue Bordeaux
- 105 Brockton Dr
- 109 Brockton Dr
- 206 Saint Louis St
- 122 Brockton Dr
- 115 Triple Crown Cir
- 121 Bradford Dr
- 205 Tournament Dr
- 6600 Blk N University Ave
- 131 Bradford Dr
- 102 Jack St
- 203 Auburn Dr
- 500 Blk Arceneaux Rd
- 205 Wisteria Bend Cir
- 4714 N University Ave
- 201 Andre St Trlr 5
- 115 Luxford Way
- 117 Luxford Way
- 113 Luxford Way
- 119 Luxford Way
- 121 Luxford Way
- 118 Luxford Way
- 116 Luxford Way
- 114 Luxford Way
- 208 Oak Path Dr
- 123 Luxford Way
- 210 Oak Path Dr
- 120 Luxford Way
- 112 Luxford Way
- 212 Oak Path Dr
- 206 Oak Path Dr
- 122 Luxford Way
- 204 Oak Path Dr
- 125 Luxford Way
- 214 Oak Path Dr
- 124 Luxford Way
