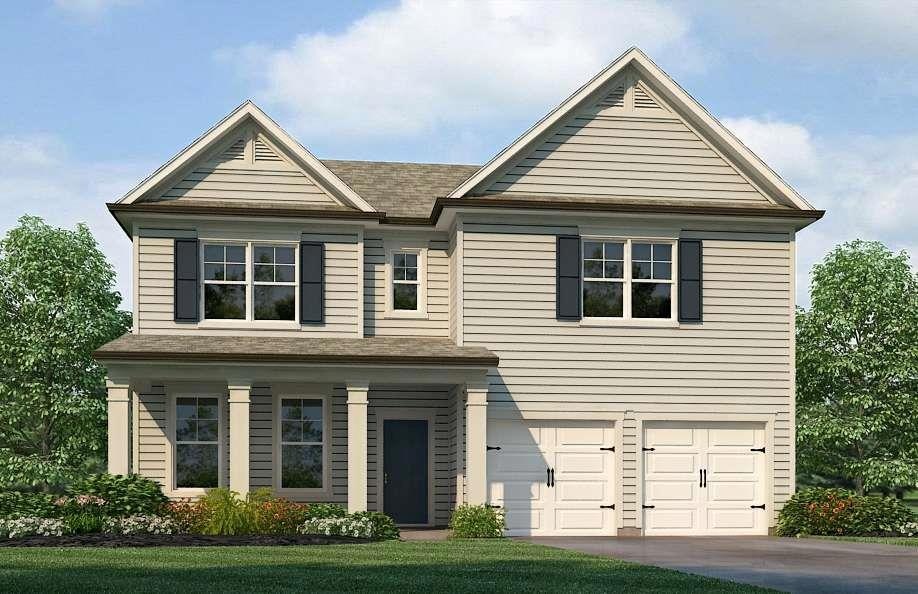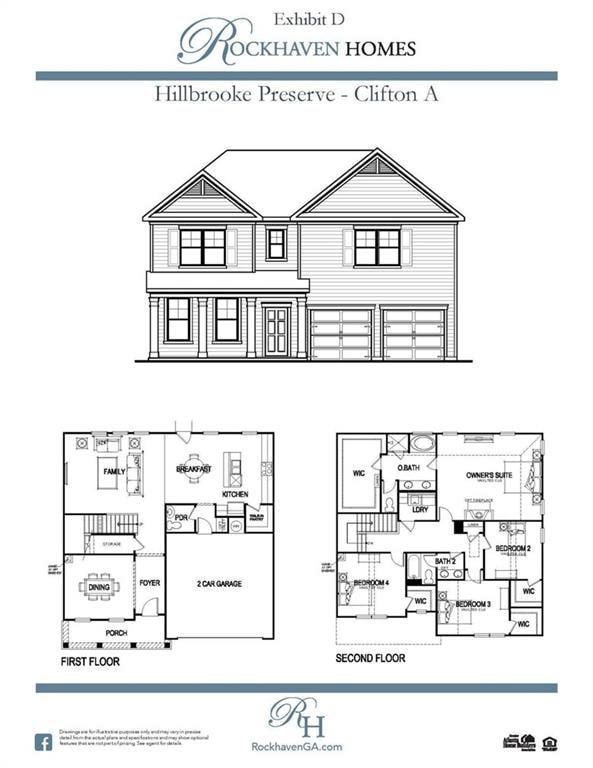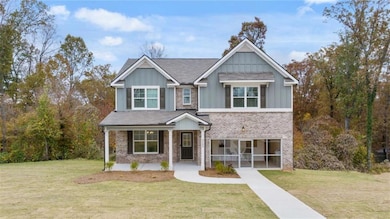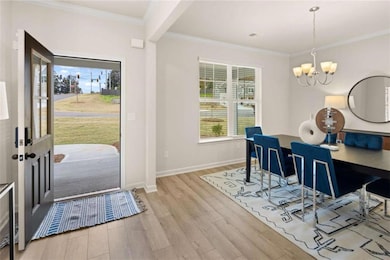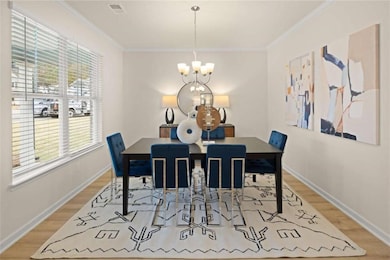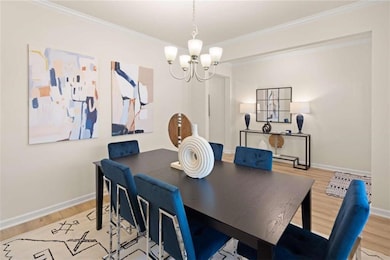115 Maplewood Ln Conyers, GA 30094
Estimated payment $2,568/month
Highlights
- New Construction
- Clubhouse
- Corner Lot
- View of Trees or Woods
- Traditional Architecture
- Solid Surface Countertops
About This Home
Quick Move-In. Discover the Clifton - a spacious 2,500 sq ft home designed for modern living. This elegant layout features a formal dining room, a cozy family room, and a generous kitchen complete with an island and a sunny breakfast area. Every home includes upscale finishes such as 42-inch cabinetry, stainless steel appliances, granite countertops, and a stylish tile backsplash. Upstairs, you'll find three secondary bedrooms, each with its own walk-in closet. The luxurious owner's suite offers a private bath with a double vanity, garden tub, separate shower, and an expansive walk-in closet. As an added bonus, all homeowners can consult with a Smart Home expert and choose from a variety of customizable security features. Stock Photos Used. Actual Home May Vary
Home Details
Home Type
- Single Family
Year Built
- Built in 2025 | New Construction
Lot Details
- 10,019 Sq Ft Lot
- Corner Lot
- Level Lot
HOA Fees
- $60 Monthly HOA Fees
Parking
- 2 Car Attached Garage
- Parking Accessed On Kitchen Level
- Garage Door Opener
Home Design
- Traditional Architecture
- Slab Foundation
- Composition Roof
- Concrete Siding
- Cement Siding
- Brick Front
Interior Spaces
- 2,506 Sq Ft Home
- 2-Story Property
- Roommate Plan
- Tray Ceiling
- Ceiling Fan
- Family Room
- Formal Dining Room
- Carpet
- Views of Woods
- Pull Down Stairs to Attic
Kitchen
- Eat-In Country Kitchen
- Breakfast Area or Nook
- Open to Family Room
- Microwave
- Dishwasher
- Kitchen Island
- Solid Surface Countertops
- White Kitchen Cabinets
- Wood Stained Kitchen Cabinets
Bedrooms and Bathrooms
- 4 Bedrooms
- Split Bedroom Floorplan
- Walk-In Closet
- Dual Vanity Sinks in Primary Bathroom
- Separate Shower in Primary Bathroom
- Soaking Tub
Laundry
- Laundry Room
- Laundry in Hall
- Laundry on upper level
Schools
- Shoal Creek Elementary School
- Edwards Middle School
- Rockdale County High School
Utilities
- Forced Air Zoned Heating and Cooling System
- Underground Utilities
- 110 Volts
- Electric Water Heater
- High Speed Internet
- Phone Available
- Cable TV Available
Listing and Financial Details
- Home warranty included in the sale of the property
- Tax Lot 175
Community Details
Overview
- $1,000 Initiation Fee
- Hillbrooke Preserve Subdivision
Amenities
- Clubhouse
Recreation
- Swim or tennis dues are required
- Community Pool
Map
Home Values in the Area
Average Home Value in this Area
Property History
| Date | Event | Price | List to Sale | Price per Sq Ft |
|---|---|---|---|---|
| 10/21/2025 10/21/25 | Price Changed | $399,990 | -1.2% | $160 / Sq Ft |
| 10/13/2025 10/13/25 | Price Changed | $404,990 | +0.2% | $162 / Sq Ft |
| 08/14/2025 08/14/25 | Price Changed | $403,990 | -0.2% | $161 / Sq Ft |
| 08/01/2025 08/01/25 | Price Changed | $404,990 | +1.3% | $162 / Sq Ft |
| 07/11/2025 07/11/25 | Price Changed | $399,990 | -0.5% | $160 / Sq Ft |
| 07/10/2025 07/10/25 | Price Changed | $401,990 | +1.3% | $160 / Sq Ft |
| 05/01/2025 05/01/25 | For Sale | $396,990 | -- | $158 / Sq Ft |
Source: First Multiple Listing Service (FMLS)
MLS Number: 7571846
- 120 Maplewood Ln
- 120 Maplewood Ln Unit 10
- 215 Whispering Pines Ave
- 204 Whispering Pines Ave Unit 22
- 215 Whispering Pines Ave Unit 161
- 203 Whispering Pines Ave
- 209 Whispering Pines Ave
- 204 Whispering Pines Ave
- 209 Whispering Pines Ave Unit 164
- 113 Maplewood Ln Unit 176
- 113 Maplewood Ln
- 304 Cedar Hollow Dr
- 322 Cedar Hollow Dr
- 304 Cedar Hollow Dr Unit 152
- 322 Cedar Hollow Dr Unit 158
- 302 Cedar Hollow Dr
- 312 Cedar Hollow Dr Unit 154
- 401 Sunflower St Unit 166
- 401 Sunflower St
- 411 Sunflower St Unit 172
- 1200 Rockmont Cir SW
- 2144 Moon Dr SW
- 2042 Appaloosa Way
- 2025 Appaloosa Way
- 820 Cambridge Creek Dr SW
- 1085 Railroad St NW
- 50 St James Dr
- 1660 Almand Creek Dr SW
- 971 Hewlett St SW Unit 2A
- 1726 Hidden Acres Dr SW
- 1071 Oakland Ave SE Unit C
- 1336 Jimi Ln NW Unit B
- 1061 Scott St SE
- 1420 Villa Pines Ct NW
- 2713 Trellis Ct SW
- 2451 Sherrie Ln SW
- 1072 Laurel Ln NW
- 1071 Laurel Ln NW
- 1071-1073 Laurel Ln NW Unit 1071
- 1200 Pinedale Cir NW
