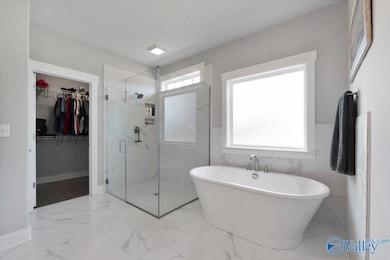
115 Marlbrook Dr Harvest, AL 35749
Estimated payment $2,754/month
Highlights
- Freestanding Bathtub
- Vaulted Ceiling
- Covered Patio or Porch
- Monrovia Elementary School Rated A-
- Home Office
- Walk-In Pantry
About This Home
New Price! This nearly new home blends style and function with an open floor plan, vaulted ceiling, & a fenced yard. The chef's kitchen shines with a large island, walk-in pantry, and stainless appliances. The great room features a cozy gas-log fireplace with shiplap surround. The primary suite offers hardwood floors, trey ceiling, and 2 walk-in closets, plus a spa-like bath with stand-alone tub. There is also a dedicated office and plenty of upgrades throughout. There is already a 240 volt plug in the 2 car garage and additional shelving.
Home Details
Home Type
- Single Family
Year Built
- Built in 2023
Lot Details
- 10,454 Sq Ft Lot
- Lot Dimensions are 173 x 60
HOA Fees
- $42 Monthly HOA Fees
Parking
- 2 Car Garage
Home Design
- Brick Exterior Construction
- Slab Foundation
Interior Spaces
- 2,364 Sq Ft Home
- Property has 1 Level
- Vaulted Ceiling
- Gas Log Fireplace
- Living Room
- Dining Room
- Home Office
- Laundry Room
Kitchen
- Walk-In Pantry
- Gas Cooktop
- Microwave
- Dishwasher
Bedrooms and Bathrooms
- 3 Bedrooms
- Freestanding Bathtub
Outdoor Features
- Covered Patio or Porch
Schools
- Monrovia Elementary School
- Sparkman High School
Utilities
- Central Heating and Cooling System
- Tankless Water Heater
Community Details
- North Star Huntsville Association
- Built by WOODLAND HOMES
- Monrovia Springs Subdivision
Listing and Financial Details
- Tax Lot 35
- Assessor Parcel Number 0607350000018.064
Map
Home Values in the Area
Average Home Value in this Area
Property History
| Date | Event | Price | List to Sale | Price per Sq Ft | Prior Sale |
|---|---|---|---|---|---|
| 10/10/2025 10/10/25 | Price Changed | $435,000 | -3.3% | $184 / Sq Ft | |
| 08/14/2025 08/14/25 | Price Changed | $450,000 | -6.3% | $190 / Sq Ft | |
| 07/13/2025 07/13/25 | Price Changed | $480,000 | -1.0% | $203 / Sq Ft | |
| 06/01/2025 06/01/25 | Price Changed | $485,000 | -3.0% | $205 / Sq Ft | |
| 04/27/2025 04/27/25 | Price Changed | $499,900 | -2.0% | $211 / Sq Ft | |
| 04/15/2025 04/15/25 | For Sale | $510,000 | +5.2% | $216 / Sq Ft | |
| 06/28/2024 06/28/24 | Sold | $484,900 | 0.0% | $210 / Sq Ft | View Prior Sale |
| 05/29/2024 05/29/24 | Price Changed | $484,900 | 0.0% | $210 / Sq Ft | |
| 05/29/2024 05/29/24 | For Sale | $484,900 | +5.7% | $210 / Sq Ft | |
| 05/14/2024 05/14/24 | Pending | -- | -- | -- | |
| 02/02/2024 02/02/24 | Price Changed | $458,900 | +3.8% | $199 / Sq Ft | |
| 01/09/2024 01/09/24 | Price Changed | $441,900 | -10.7% | $191 / Sq Ft | |
| 08/26/2023 08/26/23 | Price Changed | $494,900 | -1.0% | $214 / Sq Ft | |
| 08/14/2023 08/14/23 | Price Changed | $499,700 | 0.0% | $217 / Sq Ft | |
| 08/01/2023 08/01/23 | Price Changed | $499,800 | 0.0% | $217 / Sq Ft | |
| 04/03/2023 04/03/23 | For Sale | $499,900 | -- | $217 / Sq Ft |
About the Listing Agent

With over 26 years of experience and a focus on Huntsville real estate since 2010, Karen Harrison has become a top-producing Realtor in North Alabama. In the last 5 years alone, she has closed more than $50 Million in sales, helping families in neighborhoods like River Park, Natures Cove, Hampton Cove, McMullen Cove, as well as all around Huntsville, Madison and Athens areas. Specializing in new construction, expired listings, and relocation, Karen combines local expertise with modern digital
Karen's Other Listings
Source: ValleyMLS.com
MLS Number: 21886323
- 113 Marlbrook Dr
- 119 Marlbrook Dr
- 118 Marlbrook Dr
- 125 Marlbrook Dr
- The Paine Plan at Monrovia Springs
- The Heaney Plan at Monrovia Springs
- The Hemingway Plan at Monrovia Springs
- The Twain Plan at Monrovia Springs
- The Baldwin Plan at Monrovia Springs
- The Harper Plan at Monrovia Springs
- 102 Marlbrook Dr
- 211 Mayflower Dr
- 1A Burwell Rd
- 306 Golden Russet Cir
- 112 Summer Walk Ln
- 318 Wine Sap Cir
- 220 Kelly Ridge Blvd
- 244 Kelly Ridge Blvd
- 105 Cedar Valley Ct
- 11.33 Acres Jeff View Ct
- 113 Marlbrook Dr
- 5451 Highway 53
- 202 Ashbrook Cir
- 312 Fenrose Dr
- 314 Fenrose Dr
- 141 Wedgewood Terrace Rd
- 100 Springview Ln
- 162 Fenwick Place
- 338 Fenrose Dr
- 102 Burwell Spring Ln
- 194 Yarbrough Rd
- 100 Silver Oak Ln NW
- 146 Carillo Ln
- 409 Jasmine Dr
- 410 Jasmine Dr
- 130 Creekmound Dr
- 176 Bayside Ln
- 349 Lionel Allen Way
- 6150 Taramore Ln NW
- 6139 Taramore Ln NW






