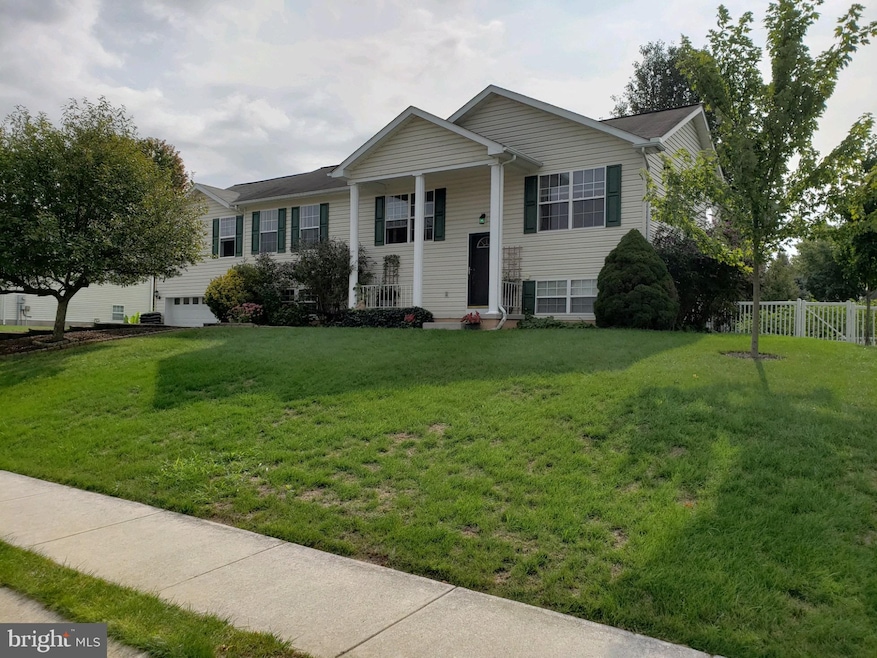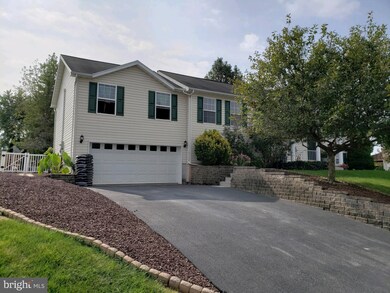
115 Matthew Dr Unit 30 New Oxford, PA 17350
Estimated Value: $395,445 - $448,000
Highlights
- Second Kitchen
- Deck
- Sun or Florida Room
- Colonial Architecture
- Wood Flooring
- Game Room
About This Home
As of November 2020Tired of searching for the perfect house? Your search is over! Don't miss an opportunity to see this handsome Bi-level, Colonial Front style home. This home boasts over 3000 square feet of living space. Large main lower level with a bedroom, full bath, 2nd kitchen/wet bar, family room and another bonus area you could transform to whatever extra space you need! You just need to add a oven and possible In-Law quarters option as well in the main area. Have an older child or family member that needs their own space but still needs to be close? The upper level has two master bedrooms with en suite bathrooms. The newest addition master bedroom has a large dreamy, walk in closet with a shelving system and this master bath includes his and her sinks, large Jacuzzi tub with all the bells and whistles, and a large walk in shower. Need some sunshine in your life? Come enjoy a cup a coffee in front of the fireplace in the bright Sunroom on a cold morning. After your coffee, enter to the deck overlooking the lovely fenced yard. Perfect for the four legged members of your family! If you like to garden, there is a large designated garden in this yard that is ready for planting and fenced. Have kiddos in school? The schools are just a stone throw away, with walking trails in the neighborhood right to the school. There is no doubt this home has been loved and cared for throughout ownership. Recently painted throughout, new plank flooring in many rooms, new flooring in bathrooms, and too many recent upgrades to even list here. This house is going to be move in ready! Don't delay, this home will not be listed long!
Home Details
Home Type
- Single Family
Est. Annual Taxes
- $5,063
Year Built
- Built in 1999
Lot Details
- 0.3 Acre Lot
- Vinyl Fence
- Property is in very good condition
HOA Fees
- $4 Monthly HOA Fees
Parking
- 2 Car Attached Garage
- 4 Driveway Spaces
- Oversized Parking
- On-Street Parking
Home Design
- Colonial Architecture
- Vinyl Siding
- Active Radon Mitigation
Interior Spaces
- 3,067 Sq Ft Home
- Property has 2 Levels
- Wet Bar
- Built-In Features
- Ceiling Fan
- Gas Fireplace
- Double Pane Windows
- Insulated Windows
- Window Treatments
- Family Room
- Living Room
- Game Room
- Sun or Florida Room
- Wood Flooring
Kitchen
- Second Kitchen
- Gas Oven or Range
- Range Hood
- Built-In Microwave
- Extra Refrigerator or Freezer
- Dishwasher
Bedrooms and Bathrooms
Laundry
- Laundry on main level
- Dryer
- Washer
Accessible Home Design
- Doors are 32 inches wide or more
- More Than Two Accessible Exits
- Level Entry For Accessibility
Outdoor Features
- Deck
- Exterior Lighting
- Outdoor Storage
- Porch
Schools
- New Oxford Elementary And Middle School
- New Oxford High School
Utilities
- 90% Forced Air Heating and Cooling System
- Cooling System Utilizes Natural Gas
- Ductless Heating Or Cooling System
- 200+ Amp Service
- Natural Gas Water Heater
- Water Conditioner is Owned
- Phone Available
- Cable TV Available
Community Details
- Colonial Acres Property Owner's Association
- Oxford Estates Subdivision
Listing and Financial Details
- Tax Lot L-0030
- Assessor Parcel Number 35013-0033---000
Ownership History
Purchase Details
Home Financials for this Owner
Home Financials are based on the most recent Mortgage that was taken out on this home.Purchase Details
Home Financials for this Owner
Home Financials are based on the most recent Mortgage that was taken out on this home.Similar Home in New Oxford, PA
Home Values in the Area
Average Home Value in this Area
Purchase History
| Date | Buyer | Sale Price | Title Company |
|---|---|---|---|
| Schroen Joseph R | $300,000 | Sage Settlement Group | |
| Beam Patrick B | $260,000 | -- |
Mortgage History
| Date | Status | Borrower | Loan Amount |
|---|---|---|---|
| Open | Schroen Joseph R | $270,000 | |
| Previous Owner | Beam Patrick B | $247,500 | |
| Previous Owner | Beam Patrick B | $232,750 | |
| Previous Owner | Beam Patrick B | $219,500 | |
| Previous Owner | Beam Patrick B | $26,000 | |
| Previous Owner | Beam Patrick B | $208,000 | |
| Previous Owner | Jordan Robert H | $25,000 | |
| Previous Owner | Jordan Robert H | $25,000 |
Property History
| Date | Event | Price | Change | Sq Ft Price |
|---|---|---|---|---|
| 11/16/2020 11/16/20 | Sold | $300,000 | +3.5% | $98 / Sq Ft |
| 09/22/2020 09/22/20 | Pending | -- | -- | -- |
| 09/18/2020 09/18/20 | For Sale | $289,900 | -- | $95 / Sq Ft |
Tax History Compared to Growth
Tax History
| Year | Tax Paid | Tax Assessment Tax Assessment Total Assessment is a certain percentage of the fair market value that is determined by local assessors to be the total taxable value of land and additions on the property. | Land | Improvement |
|---|---|---|---|---|
| 2025 | $6,078 | $265,200 | $43,100 | $222,100 |
| 2024 | $5,593 | $265,200 | $43,100 | $222,100 |
| 2023 | $5,377 | $265,200 | $43,100 | $222,100 |
| 2022 | $5,204 | $265,200 | $43,100 | $222,100 |
| 2021 | $5,063 | $265,200 | $43,100 | $222,100 |
| 2020 | $4,939 | $265,200 | $43,100 | $222,100 |
| 2019 | $3,407 | $265,200 | $43,100 | $222,100 |
| 2018 | $4,724 | $265,200 | $43,100 | $222,100 |
| 2017 | $4,518 | $265,200 | $43,100 | $222,100 |
| 2016 | -- | $265,200 | $43,100 | $222,100 |
| 2015 | -- | $265,200 | $43,100 | $222,100 |
| 2014 | -- | $265,200 | $43,100 | $222,100 |
Agents Affiliated with this Home
-
Mandy Atland
M
Seller's Agent in 2020
Mandy Atland
Southern Management Rentals
(717) 235-6950
5 Total Sales
-
Michael Nelson

Buyer's Agent in 2020
Michael Nelson
Berkshire Hathaway HomeServices Homesale Realty
(410) 627-9990
121 Total Sales
Map
Source: Bright MLS
MLS Number: PAAD113294
APN: 35-013-0033-000
- 575 Oxford Rd
- 1900 Oxford Rd
- 48 Hampshire Dr
- 8 Center Square
- 96 Billerbeck St Unit 58B
- 517 Berlin Rd
- 303 Lincoln Way W
- 103 Kohler Mill Rd
- 33 Chinkapin Dr Unit 20
- 174 Poplar Rd
- 16 Oxen Ln
- 6 Oxen Ln
- 3436 Carlisle Pike
- 76 Brickcrafter Rd
- 19 E Locust Ln Unit 23
- 390 Hanover St Unit 12
- 465 Manor Dr
- 245 Brick Ln
- Lot 2 Conner Ct Unit 2
- 185 Waldheim Rd
- 115 Matthew Dr Unit 30
- 105 Matthew Dr Unit 31
- 20 Christopher Lee Dr Unit 21
- 40 Christopher Lee Dr Unit 22
- 110 Matthew Dr Unit 20
- 120 Matthew Dr Unit 32
- 135 Matthew Dr Unit 28
- 50 Christopher Lee Dr Unit 23
- 100 Matthew Dr Unit 19
- 5 Christopher Lee Dr Unit 141
- 15 Christopher Lee Dr Unit 140
- 130 Matthew Dr Unit 33
- 145 Matthew Dr Unit 27
- 35 Christopher Lee Dr Unit 138
- 60 Christopher Lee Dr Unit 24
- 25 Christopher Lee Dr Unit 139
- 28 Katelyn
- 90 Matthew Dr Unit 18
- 95 700 Rd Unit 7

