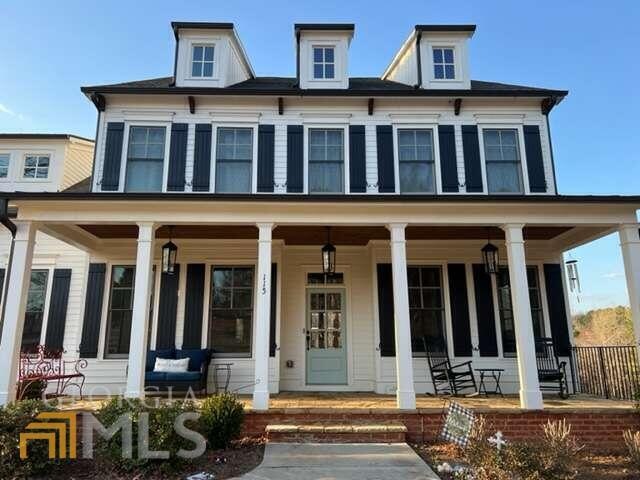
$1,249,000
- 5 Beds
- 6 Baths
- 4,413 Sq Ft
- 220 Spring Branch Dr
- Canton, GA
This stunning estate has just been independently appraised at $1,265,000, and is now being reintroduced to the market at only $1,249,000 — giving savvy buyers an exceptional opportunity to own a premier property below market value. Welcome to a home unlike any other — an extraordinary Southern Living-inspired Crabapple Cottage Estate nestled on five serene, wooded acres. This executive
Louis Cloete Georgia Premier Realty Team Inc.
