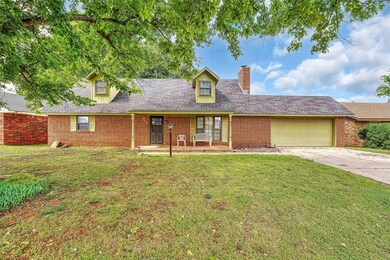
115 Mitchell Dr Elk City, OK 73644
Estimated payment $1,419/month
Highlights
- Barn
- 2 Fireplaces
- 2 Car Attached Garage
- Traditional Architecture
- Covered patio or porch
- Interior Lot
About This Home
Welcome to 115 Mitchell Drive, a beautifully updated 4-bedroom, 2.5-bathroom home located in the heart of Elk City, Oklahoma. This spacious two-story home offers 1,985 square feet of living space and has been thoughtfully updated throughout to provide both style and functionality.Inside, the layout is ideal for a variety of living situations, with two bedrooms located upstairs and two downstairs—perfect for families, guests, or a home office setup. The modern updates throughout the home create a warm and inviting atmosphere, making it truly move-in ready.Step outside and you’ll find an incredible outdoor entertaining space featuring a built-in bar, cozy outdoor fireplace, and a relaxing fountain. Whether you're hosting gatherings or enjoying quiet evenings under the stars, this backyard is designed to impress.In addition to the outdoor living area, the property includes a detached shop—perfect for storage, hobbies, or a workshop. For peace of mind, the shop also houses a large in-ground storm shelter.Located in a desirable neighborhood in Elk City, this home combines comfort, convenience, and lifestyle. Don't miss the opportunity to own this updated property with outstanding features both inside and out. Schedule your private tour today.
Home Details
Home Type
- Single Family
Est. Annual Taxes
- $1,106
Year Built
- Built in 1976
Lot Details
- 10,271 Sq Ft Lot
- Interior Lot
Parking
- 2 Car Attached Garage
Home Design
- Traditional Architecture
- Slab Foundation
- Brick Frame
- Composition Roof
Interior Spaces
- 1,985 Sq Ft Home
- 2-Story Property
- Wet Bar
- 2 Fireplaces
- Gas Log Fireplace
Bedrooms and Bathrooms
- 4 Bedrooms
Schools
- Elk City Elementary School
- Elk City Middle School
- Elk City High School
Additional Features
- Covered patio or porch
- Barn
- Central Heating and Cooling System
Listing and Financial Details
- Legal Lot and Block 9 / 6
Map
Home Values in the Area
Average Home Value in this Area
Tax History
| Year | Tax Paid | Tax Assessment Tax Assessment Total Assessment is a certain percentage of the fair market value that is determined by local assessors to be the total taxable value of land and additions on the property. | Land | Improvement |
|---|---|---|---|---|
| 2024 | $1,106 | $11,925 | $616 | $11,309 |
| 2023 | $1,597 | $18,221 | $1,422 | $16,799 |
| 2022 | $1,521 | $18,221 | $1,422 | $16,799 |
| 2021 | $1,519 | $18,221 | $1,422 | $16,799 |
| 2020 | $1,521 | $18,221 | $1,422 | $16,799 |
| 2019 | $1,431 | $17,346 | $1,422 | $15,924 |
| 2018 | $1,444 | $17,346 | $1,422 | $15,924 |
| 2017 | $1,442 | $17,346 | $1,422 | $15,924 |
| 2016 | $1,393 | $17,346 | $1,422 | $15,924 |
| 2015 | $1,155 | $17,346 | $1,379 | $15,967 |
| 2014 | $1,155 | $17,345 | $1,379 | $15,966 |
Property History
| Date | Event | Price | Change | Sq Ft Price |
|---|---|---|---|---|
| 05/29/2025 05/29/25 | For Sale | $250,000 | -- | $126 / Sq Ft |
Purchase History
| Date | Type | Sale Price | Title Company |
|---|---|---|---|
| Sheriffs Deed | $118,000 | None Listed On Document | |
| Warranty Deed | $115,000 | -- | |
| Warranty Deed | $87,000 | -- |
Mortgage History
| Date | Status | Loan Amount | Loan Type |
|---|---|---|---|
| Open | $94,133 | New Conventional |
Similar Homes in Elk City, OK
Source: MLSOK
MLS Number: 1172133
APN: 0275-00-006-008-0-000-00
- 116 Shannon Dr
- 102 Mitchell Dr
- 109 Mockingbird Ln
- 27 Independence Dr
- 15 Liberty Ln
- 20 Liberty Ln
- 113 Ramsey Place
- 2800 W 7th St
- 0 S Pioneer Rd
- 107 Chuckwagon Way
- 117 Elmwood Cir
- 809 Westwood Place
- 1710 W C Ave
- 202 N Beckham Ave
- 1702 W C Ave
- 904 Kathys Place
- 1403 W Broadway Ave
- 1501 W 1st St
- 1401 W 3rd St
- 811 S State Ave






