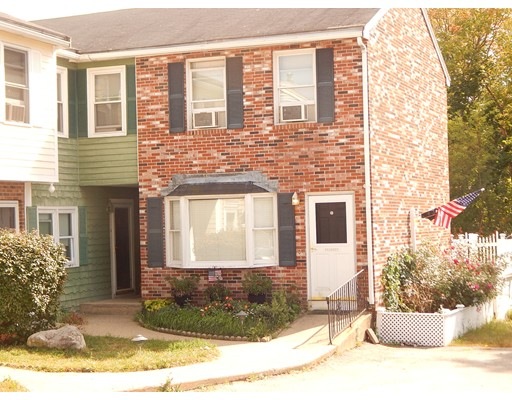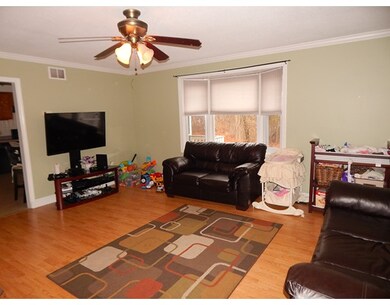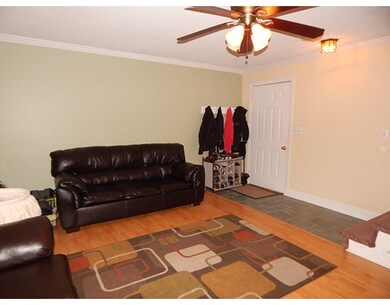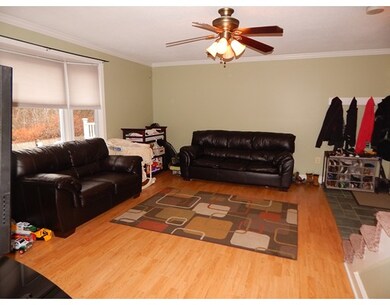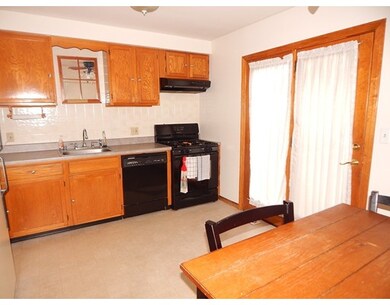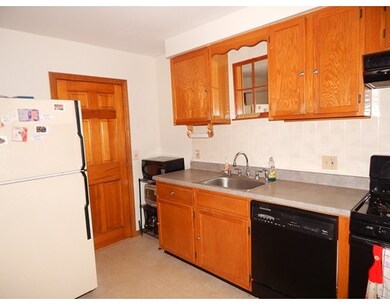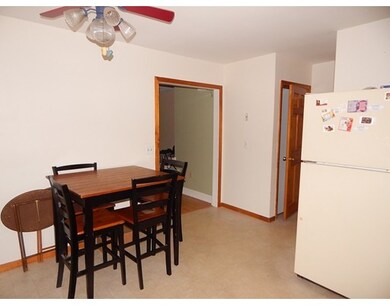
115 Moore St Unit 4 Lowell, MA 01852
Sacred Heart NeighborhoodAbout This Home
As of January 2016Welcoming 2 possibly 3 bedroom townhouse with 3 levels of living. This small complex sits privately way back from the road and is convenient to train station, highways, schools and shopping. First floor has spacious living room. Sunny eat in kitchen with all the appliances included. French doors off to relaxing 3 season porch. Large master bedroom with plenty of closet space. .Partial finish basement could be another bedroom or great for "man town" Laundry hook ups. Washer and dryer to stay. Ceiling fans in all the rooms. Pull down stair case to attic for lots of extra storage. Economical FHA gas heat. Central air. Low condo fee. Pet's are allowed.
Property Details
Home Type
Condominium
Est. Annual Taxes
$6,274
Year Built
1986
Lot Details
0
Listing Details
- Unit Level: 1
- Unit Placement: Corner
- Other Agent: 2.00
- Special Features: None
- Property Sub Type: Condos
- Year Built: 1986
Interior Features
- Appliances: Range, Dishwasher, Microwave, Refrigerator, Washer, Dryer
- Has Basement: Yes
- Number of Rooms: 5
- Amenities: Public Transportation, Highway Access, Public School, T-Station
- Electric: Circuit Breakers
- Energy: Insulated Windows, Insulated Doors
- Flooring: Wall to Wall Carpet, Laminate
- Bedroom 2: Second Floor
- Bathroom #1: First Floor
- Bathroom #2: Second Floor
- Kitchen: First Floor
- Laundry Room: Basement
- Living Room: First Floor
- Master Bedroom: Second Floor
- Master Bedroom Description: Ceiling Fan(s), Closet, Flooring - Laminate
- Family Room: Basement
Exterior Features
- Roof: Asphalt/Fiberglass Shingles
- Construction: Frame
- Exterior Unit Features: Porch - Screened, Professional Landscaping
Garage/Parking
- Parking: Off-Street, Paved Driveway
- Parking Spaces: 2
Utilities
- Cooling: Central Air
- Heating: Forced Air, Gas
- Hot Water: Natural Gas, Tank
- Utility Connections: for Gas Range, for Gas Oven, for Gas Dryer, Washer Hookup
Condo/Co-op/Association
- Condominium Name: Saint Francis
- Association Fee Includes: Master Insurance, Landscaping, Snow Removal, Refuse Removal
- Management: Owner Association
- Pets Allowed: Yes
- No Units: 7
- Unit Building: 4
Ownership History
Purchase Details
Home Financials for this Owner
Home Financials are based on the most recent Mortgage that was taken out on this home.Purchase Details
Home Financials for this Owner
Home Financials are based on the most recent Mortgage that was taken out on this home.Similar Home in Lowell, MA
Home Values in the Area
Average Home Value in this Area
Purchase History
| Date | Type | Sale Price | Title Company |
|---|---|---|---|
| Deed | $230,000 | -- | |
| Deed | $230,000 | -- | |
| Warranty Deed | $115,000 | -- | |
| Warranty Deed | $115,000 | -- |
Mortgage History
| Date | Status | Loan Amount | Loan Type |
|---|---|---|---|
| Open | $285,408 | FHA | |
| Closed | $266,500 | No Value Available | |
| Closed | $218,500 | Purchase Money Mortgage | |
| Previous Owner | $118,800 | No Value Available | |
| Previous Owner | $115,000 | Purchase Money Mortgage |
Property History
| Date | Event | Price | Change | Sq Ft Price |
|---|---|---|---|---|
| 01/26/2016 01/26/16 | Sold | $156,900 | +1.3% | $110 / Sq Ft |
| 11/23/2015 11/23/15 | Pending | -- | -- | -- |
| 11/19/2015 11/19/15 | For Sale | $154,900 | +15.2% | $108 / Sq Ft |
| 12/19/2012 12/19/12 | Sold | $134,500 | -2.5% | $90 / Sq Ft |
| 11/12/2012 11/12/12 | Pending | -- | -- | -- |
| 10/19/2012 10/19/12 | Price Changed | $137,900 | -3.5% | $92 / Sq Ft |
| 09/25/2012 09/25/12 | For Sale | $142,900 | -- | $95 / Sq Ft |
Tax History Compared to Growth
Tax History
| Year | Tax Paid | Tax Assessment Tax Assessment Total Assessment is a certain percentage of the fair market value that is determined by local assessors to be the total taxable value of land and additions on the property. | Land | Improvement |
|---|---|---|---|---|
| 2025 | $6,274 | $546,500 | $130,200 | $416,300 |
| 2024 | $5,910 | $496,200 | $117,500 | $378,700 |
| 2023 | $5,496 | $442,500 | $102,200 | $340,300 |
| 2022 | $4,926 | $388,200 | $80,600 | $307,600 |
| 2021 | $4,567 | $339,300 | $70,100 | $269,200 |
| 2020 | $4,095 | $306,500 | $58,400 | $248,100 |
| 2019 | $3,773 | $268,700 | $54,100 | $214,600 |
| 2018 | $3,505 | $243,600 | $51,500 | $192,100 |
| 2017 | $3,452 | $231,400 | $56,200 | $175,200 |
| 2016 | $3,513 | $231,700 | $56,500 | $175,200 |
| 2015 | $3,237 | $209,100 | $56,500 | $152,600 |
| 2013 | $2,900 | $193,200 | $65,200 | $128,000 |
Agents Affiliated with this Home
-
Maryanne Alexander

Seller's Agent in 2016
Maryanne Alexander
Keller Williams Realty
(978) 996-8443
72 Total Sales
-
The Edward Realty Team

Buyer's Agent in 2016
The Edward Realty Team
Barrett Sotheby's International Realty
(978) 804-3523
55 Total Sales
-
Karen Couillard

Seller's Agent in 2012
Karen Couillard
Keller Williams Realty
(978) 337-2921
2 in this area
112 Total Sales
-
Theodore Shepard
T
Buyer's Agent in 2012
Theodore Shepard
Laer Realty
(978) 569-6530
9 Total Sales
Map
Source: MLS Property Information Network (MLS PIN)
MLS Number: 71934672
APN: LOWE-000184-004170-000111
- 27 Bourne St
- 126 Agawam St
- 231 Moore St
- 6 Exchange Place
- 55 Agawam St
- 76 Newhall St
- 712 Lawrence St
- 14 Watson St Unit 4
- 14 Watson St Unit 14
- 27 Butler Ave
- 46 Lyons St
- 92 Cosgrove St
- 15 Alton St Unit 16
- 43 Cedar St
- 60 Billerica St Unit A
- 15 Whipple St
- 18 Cedar St
- 50 Keene St
- 32-34 Poplar St
- 31 Abbott St
