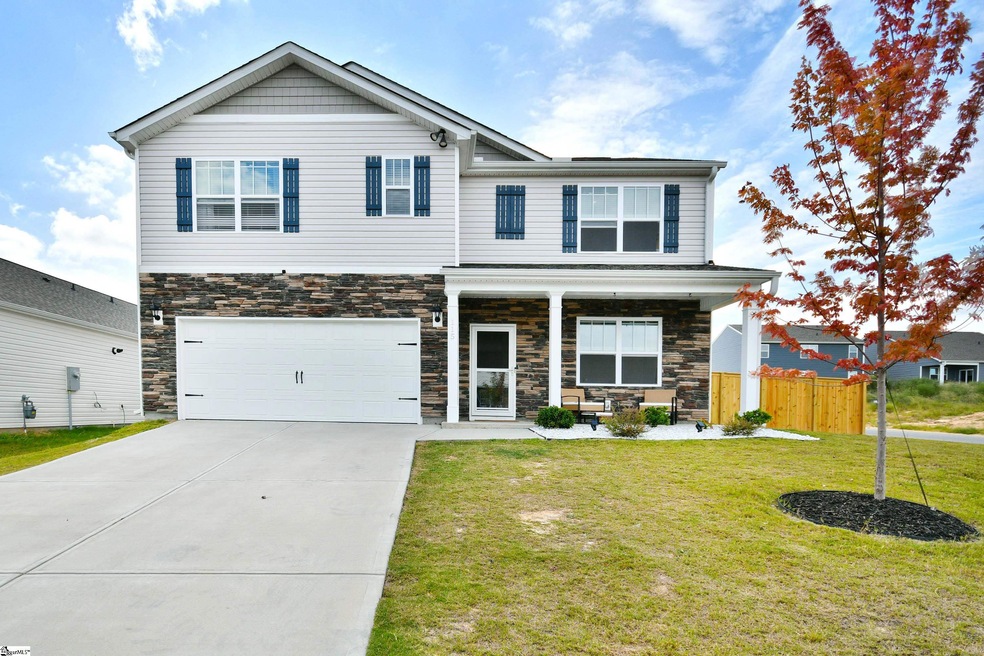
115 Mosby Dr Fountain Inn, SC 29644
Highlights
- Open Floorplan
- Craftsman Architecture
- Corner Lot
- Fountain Inn Elementary School Rated A-
- Loft
- Great Room
About This Home
As of December 2024What an amazing opportunity to purchase a 5 bedroom, 3 full bath, corner lot, fenced in yard with lots of bells and whistles in Durbin Meadows. The home offers a welcoming front porch that offers great opportunity to make memories for years to come. As you enter the home you will love notice the detail of upgrades the sellers have placed throughout the home. The front Flex Room with glass doors can be used as an office, living room or formal dining room. The main floor consist of a large family room with open kitchen and breakfast room that is so highly desired in todays market. The main floor also offers a guest room and full bath that can easily be used for an office. Upstairs you will be blown away by the space offered in the owners suite with oversized bathroom and walk-in closet attached. The other four bedrooms and loft area make this home perfect for your large or growing family. This home is better than new and ready for your family to be celebrating the soon to be holidays here. Durbin Meadows has some great amenities for you and your family to enjoy with an amazing neighborhood pool, playground, lake, walking trails, and more. This one will not last long.
Home Details
Home Type
- Single Family
Est. Annual Taxes
- $918
Lot Details
- 0.33 Acre Lot
- Fenced Yard
- Corner Lot
- Level Lot
HOA Fees
- $58 Monthly HOA Fees
Home Design
- Craftsman Architecture
- Traditional Architecture
- Slab Foundation
- Architectural Shingle Roof
- Vinyl Siding
- Stone Exterior Construction
- Radon Mitigation System
Interior Spaces
- 2,596 Sq Ft Home
- 2,800-2,999 Sq Ft Home
- 2-Story Property
- Open Floorplan
- Smooth Ceilings
- Ceiling height of 9 feet or more
- Ceiling Fan
- Gas Log Fireplace
- Insulated Windows
- Window Treatments
- Great Room
- Breakfast Room
- Dining Room
- Home Office
- Loft
- Bonus Room
Kitchen
- Walk-In Pantry
- Free-Standing Gas Range
- Built-In Microwave
- Dishwasher
- Granite Countertops
- Disposal
Flooring
- Carpet
- Laminate
- Vinyl
Bedrooms and Bathrooms
- 5 Bedrooms | 1 Main Level Bedroom
- Walk-In Closet
- 3 Full Bathrooms
- Garden Bath
Laundry
- Laundry Room
- Laundry on upper level
Attic
- Storage In Attic
- Pull Down Stairs to Attic
Home Security
- Security System Leased
- Fire and Smoke Detector
Parking
- 2 Car Attached Garage
- Garage Door Opener
Outdoor Features
- Patio
- Front Porch
Schools
- Fountain Inn Elementary School
- Bryson Middle School
- Fountain Inn High School
Utilities
- Forced Air Heating and Cooling System
- Heating System Uses Natural Gas
- Tankless Water Heater
- Cable TV Available
Community Details
- Durbin Meadows Subdivision
- Mandatory home owners association
Listing and Financial Details
- Assessor Parcel Number 121-01-01-120
Similar Homes in Fountain Inn, SC
Home Values in the Area
Average Home Value in this Area
Property History
| Date | Event | Price | Change | Sq Ft Price |
|---|---|---|---|---|
| 12/06/2024 12/06/24 | Sold | $365,000 | 0.0% | $130 / Sq Ft |
| 10/22/2024 10/22/24 | Pending | -- | -- | -- |
| 09/19/2024 09/19/24 | Price Changed | $365,000 | -2.7% | $130 / Sq Ft |
| 09/06/2024 09/06/24 | For Sale | $375,000 | +13.3% | $134 / Sq Ft |
| 05/05/2023 05/05/23 | Sold | $331,000 | -1.4% | $138 / Sq Ft |
| 04/08/2023 04/08/23 | Pending | -- | -- | -- |
| 04/08/2023 04/08/23 | For Sale | $335,740 | -- | $140 / Sq Ft |
Tax History Compared to Growth
Agents Affiliated with this Home
-
Michael Brown

Seller's Agent in 2024
Michael Brown
Ryan Homes
4 in this area
123 Total Sales
-
R
Seller's Agent in 2023
Reid Wafrock
D.R. Horton
Map
Source: Greater Greenville Association of REALTORS®
MLS Number: 1536823
- 201 Mosby Dr
- 221 Mosby Dr
- 223 Mosby Dr
- 225 Mosby Dr
- 200 Mosby Dr
- 218 Mosby Dr
- 220 Mosby Dr
- 222 Mosby Dr
- 114 Mosby Dr
- 332 Gammon Ln
- 333 Gammon Ln
- 224 Boxbury Way
- 513 Cordgrass Rd
- 515 Cordgrass Rd
- Rachel Plan at Durbin Meadows
- Sanford Plan at Durbin Meadows
- Brandon Plan at Durbin Meadows
- Darwin Plan at Durbin Meadows
- Biltmore Plan at Durbin Meadows - Traditions
- Penwell Plan at Durbin Meadows - Traditions






