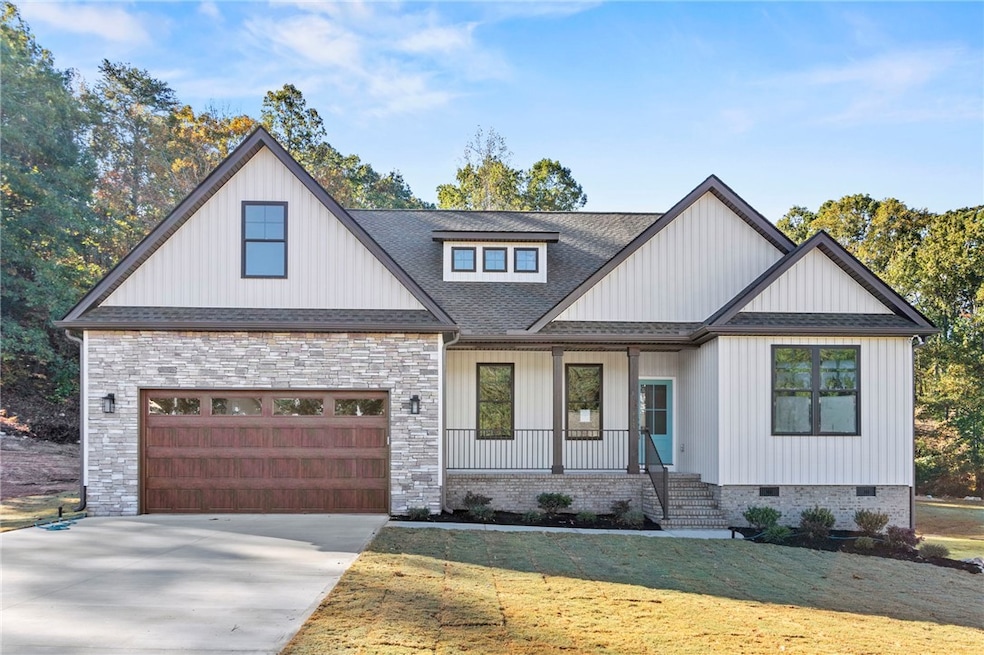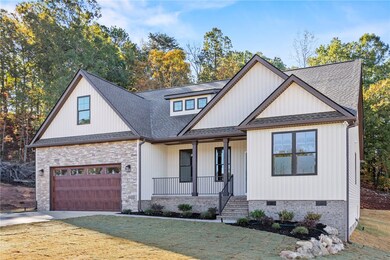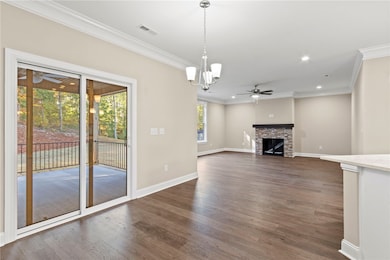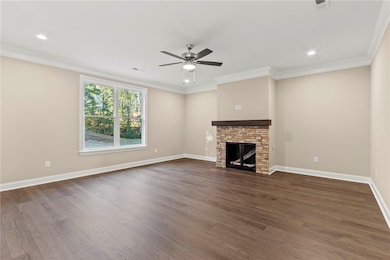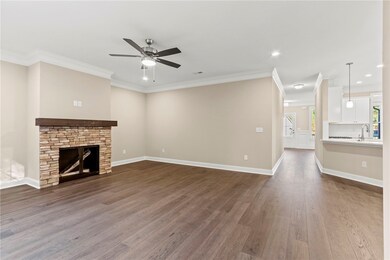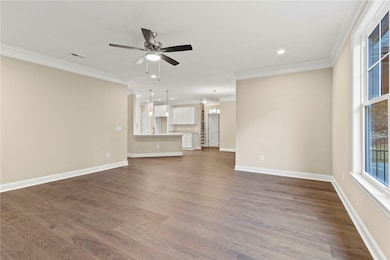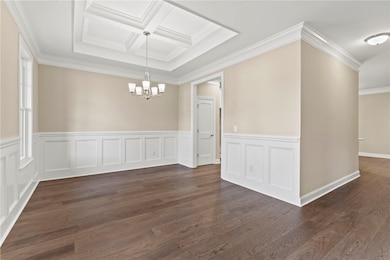115 Mountain Lake Dr Piedmont, SC 29673
Estimated payment $2,689/month
Highlights
- New Construction
- Craftsman Architecture
- Main Floor Bedroom
- Wren Elementary School Rated A
- Vaulted Ceiling
- Bonus Room
About This Home
WOW! Take a look at this awesome new construction home in a well established subdivision that is conveniently located just a few miles off of interstate 85 which makes it convenient to all the Upstate of South Carolina provides! Greenville, Easley, Anderson and Clemson just a short drive away. You will find shopping, restaurants, trails for biking, hiking and wonderful lakes for boating, skiing, tubing....all just a short distance from this house. Open the front door to the beautiful luxury laminate plank floors with formal dining room with coffered ceiling and 2 bedrooms with bath on the front side of the home, step into the kitchen from the dining room to quartz countertops and features a subway tile backsplash with gas stove and breakfast area that opens to the covered patio on the back. The family room which features a gorgeous stone fireplace with gas logs that is open to the breakfast room and kitchen. The large primary bedroom is situated on the back corner of this home with a bathroom that features a separate shower and large garden tub. You do have an amazing bonus room upstairs. Discover the perfect blend of peaceful seclusion on this lot that offers you the privacy for relaxing on your covered patio....bring a fire pit and you will be set for the cooler weather. This home is also USDA address eligible. Don't wait....come and enjoy the holidays in your brand NEW home!
Home Details
Home Type
- Single Family
Est. Annual Taxes
- $1,282
Year Built
- Built in 2025 | New Construction
Lot Details
- 0.81 Acre Lot
- Level Lot
- Landscaped with Trees
Parking
- 2 Car Attached Garage
- Garage Door Opener
- Driveway
Home Design
- Craftsman Architecture
- Vinyl Siding
- Stone
Interior Spaces
- 2,294 Sq Ft Home
- 1.5-Story Property
- Tray Ceiling
- Smooth Ceilings
- Vaulted Ceiling
- Ceiling Fan
- Gas Log Fireplace
- Vinyl Clad Windows
- Tilt-In Windows
- Dining Room
- Bonus Room
- Carpet
- Crawl Space
- Pull Down Stairs to Attic
- Laundry Room
Kitchen
- Breakfast Room
- Dishwasher
- Solid Surface Countertops
Bedrooms and Bathrooms
- 3 Bedrooms
- Main Floor Bedroom
- Walk-In Closet
- Bathroom on Main Level
- 2 Full Bathrooms
- Dual Sinks
- Soaking Tub
- Garden Bath
- Separate Shower
Schools
- Wren Elementary School
- Wren Middle School
- Wren High School
Utilities
- Cooling Available
- Forced Air Heating System
- Heat Pump System
- Septic Tank
Additional Features
- Low Threshold Shower
- Front Porch
- Outside City Limits
Community Details
- No Home Owners Association
- Mountain Lakes Ii Subdivision
Listing and Financial Details
- Tax Lot 42
- Assessor Parcel Number 2150107043
Map
Home Values in the Area
Average Home Value in this Area
Tax History
| Year | Tax Paid | Tax Assessment Tax Assessment Total Assessment is a certain percentage of the fair market value that is determined by local assessors to be the total taxable value of land and additions on the property. | Land | Improvement |
|---|---|---|---|---|
| 2024 | $793 | $2,510 | $2,510 | $0 |
| 2023 | $793 | $2,510 | $2,510 | $0 |
| 2022 | $770 | $2,510 | $2,510 | $0 |
| 2021 | $699 | $2,100 | $2,100 | $0 |
| 2020 | $489 | $1,500 | $1,500 | $0 |
| 2019 | $388 | $1,200 | $1,200 | $0 |
| 2018 | $377 | $1,200 | $1,200 | $0 |
| 2017 | -- | $1,200 | $1,200 | $0 |
| 2016 | $318 | $1,080 | $1,080 | $0 |
| 2015 | $326 | $1,080 | $1,080 | $0 |
| 2014 | $320 | $1,080 | $1,080 | $0 |
Property History
| Date | Event | Price | List to Sale | Price per Sq Ft |
|---|---|---|---|---|
| 10/23/2025 10/23/25 | For Sale | $489,900 | -- | $223 / Sq Ft |
Purchase History
| Date | Type | Sale Price | Title Company |
|---|---|---|---|
| Deed | $106,000 | None Listed On Document | |
| Deed | $90,000 | None Listed On Document | |
| Deed | $22,000 | None Available |
Mortgage History
| Date | Status | Loan Amount | Loan Type |
|---|---|---|---|
| Open | $400,000 | Construction |
Source: Western Upstate Multiple Listing Service
MLS Number: 20293950
APN: 215-01-07-043
- 300 Little Valley Dr
- 301 Little Valley Dr
- 305 Wildmarsh Rd
- 2611 Highway 86
- 123 Pleasant Woods Rd
- 208 Travelier Trail
- 34 Great Lawn Dr
- 42 Great Lawn Dr
- 210 Wren School Rd
- 112 Stephens Cir
- 400 Tripp Rd
- 322 Callerton Dr
- 316 Callerton Dr
- Oceana Plan at Anderson Oaks
- Hamilton Plan at Anderson Oaks
- Morganton Plan at Anderson Oaks
- Jessamine Plan at Anderson Oaks
- Fletcher Plan at Anderson Oaks
- Jordan Plan at Anderson Oaks
- 123 Anderson Oaks Ln
- 112 Zelkova Rd
- 133 Davis Grove Ln
- 91 Buckeye Cir
- 1 Wendy Hill Way
- 1116 Old Bessie Rd
- 509 S Piedmont Hwy
- 202 Granby Trail
- 206 Granby Trail
- 101 Boone Hall Dr
- 210 Granby Trail
- 300 Granby Trail
- 230 Maxwell Dr
- 100 Arbor St
- 303 Granby Trail
- 305 Granby Trail
- 307 Granby Trail
- 237 Maxwell Dr
- 223 Maxwell Dr
- 204 Jarrett Ln
- 3 Vantage Way
