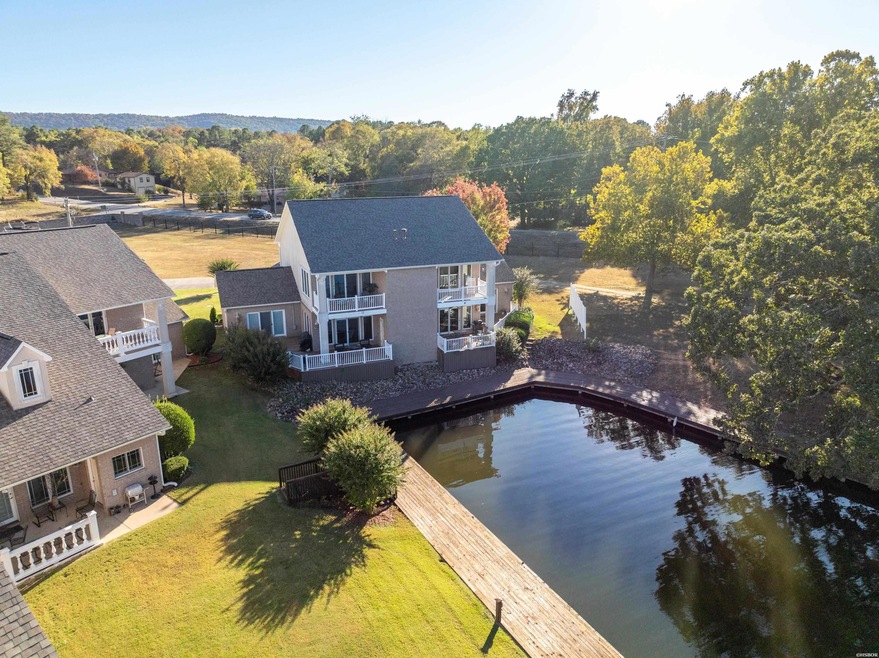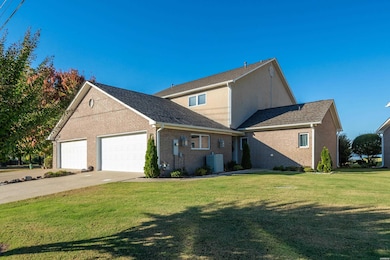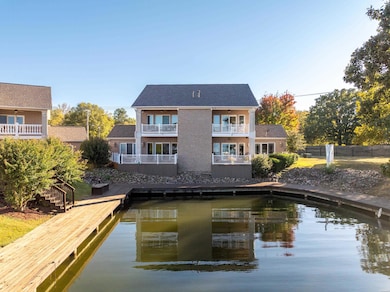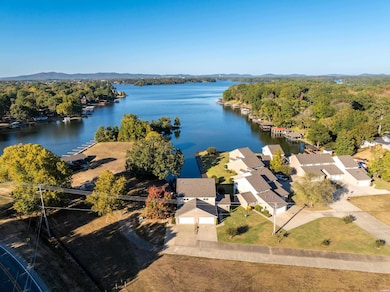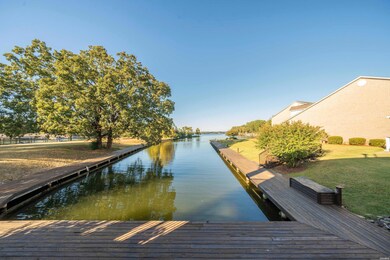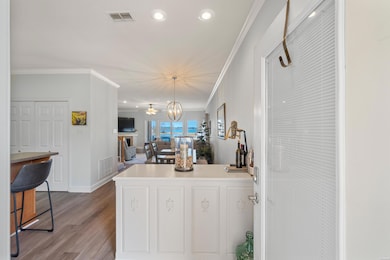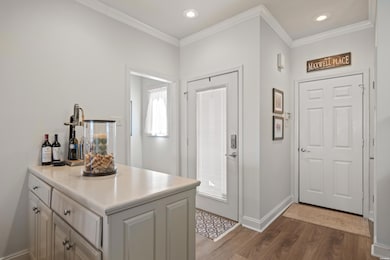
115 Mt Carmel Unit D-1 Hot Springs, AR 71913
Estimated payment $3,187/month
Highlights
- Lake Front
- Indoor Spa
- Lake Privileges
- Lakeside Primary School Rated A-
- Gated Community
- Deck
About This Home
Beautifully updated townhome in Carmel Bay with stunning views of Lake Hamilton from the comfort of your living room and covered deck. Master suite is on the main level with access to the deck. The walk in shower and garden tub make it an oasis. Upstairs has 2 large suites with full bathrooms and generous walk-in closets. One has a balcony overlooking the lake. This gated complex has a boat ramp and dedicated lot for boat storage in addition to the boardwalk that encompasses the lake shore. The two car garage has ample room for storage, too. These townhomes rarely hit the market. So, check it out TODAY. New flooring 2025, new roof 2023 new kitchen appliances 2022. Refrigerator , washer/dryer will convey
Listing Agent
Century 21 Parker & Scroggins Realty Diamondhead License #EB00084023 Listed on: 02/28/2025

Townhouse Details
Home Type
- Townhome
Est. Annual Taxes
- $2,915
Year Built
- Built in 2001
Lot Details
- Lake Front
- Cul-De-Sac
- Cleared Lot
HOA Fees
- $200 Monthly HOA Fees
Parking
- 2 Car Garage
Property Views
- Lake
- Scenic Vista
- Mountain
Home Design
- Patio Lot
- Brick Exterior Construction
- Architectural Shingle Roof
Interior Spaces
- 1,595 Sq Ft Home
- 2-Story Property
- Bar Fridge
- Dry Bar
- Ceiling Fan
- Gas Log Fireplace
- Insulated Windows
- Window Treatments
- Insulated Doors
- Combination Kitchen and Dining Room
- Indoor Spa
- Washer and Electric Dryer Hookup
Kitchen
- Breakfast Bar
- <<builtInOvenToken>>
- Electric Range
- Stove
- <<microwave>>
- Dishwasher
- Disposal
Flooring
- Carpet
- Vinyl Plank
Bedrooms and Bathrooms
- 3 Bedrooms
- En-Suite Primary Bedroom
- Walk-In Closet
- 3 Full Bathrooms
- Walk-in Shower
Outdoor Features
- Lake Privileges
- Balcony
- Deck
- Patio
- Outdoor Storage
- Porch
Location
- Outside City Limits
Utilities
- Central Heating and Cooling System
- Gas Water Heater
- Municipal Utilities District for Water and Sewer
Community Details
Overview
- Carmel Bay Subdivision
- Mandatory home owners association
Recreation
- Community Boardwalk
Security
- Gated Community
Map
Home Values in the Area
Average Home Value in this Area
Tax History
| Year | Tax Paid | Tax Assessment Tax Assessment Total Assessment is a certain percentage of the fair market value that is determined by local assessors to be the total taxable value of land and additions on the property. | Land | Improvement |
|---|---|---|---|---|
| 2024 | $2,915 | $64,920 | $0 | $64,920 |
| 2023 | $2,915 | $64,920 | $0 | $64,920 |
| 2022 | $2,787 | $64,920 | $0 | $64,920 |
| 2021 | $2,558 | $54,560 | $0 | $54,560 |
| 2020 | $2,558 | $54,560 | $0 | $54,560 |
| 2019 | $2,472 | $54,560 | $0 | $54,560 |
| 2018 | $2,558 | $54,560 | $0 | $54,560 |
| 2017 | $2,253 | $54,560 | $0 | $54,560 |
| 2016 | $2,281 | $55,220 | $0 | $55,220 |
| 2015 | $2,281 | $55,220 | $0 | $55,220 |
| 2014 | $1,930 | $55,220 | $0 | $0 |
Property History
| Date | Event | Price | Change | Sq Ft Price |
|---|---|---|---|---|
| 05/05/2025 05/05/25 | Price Changed | $495,500 | -0.9% | $311 / Sq Ft |
| 02/28/2025 02/28/25 | For Sale | $499,900 | -- | $313 / Sq Ft |
Purchase History
| Date | Type | Sale Price | Title Company |
|---|---|---|---|
| Warranty Deed | $295,000 | Hot Springs Title Co Inc | |
| Interfamily Deed Transfer | -- | None Available | |
| Warranty Deed | -- | None Available | |
| Warranty Deed | $275,000 | -- | |
| Warranty Deed | $239,000 | -- |
Mortgage History
| Date | Status | Loan Amount | Loan Type |
|---|---|---|---|
| Open | $262,000 | New Conventional |
Similar Homes in the area
Source: Hot Springs Board of REALTORS®
MLS Number: 149865
APN: 098194
- 115 Mount Carmel Rd
- 420 Hwy 290
- 520 Hwy 290
- 117 Brooke Moor Trail
- 127 Brooke Moor Trail
- 300 Mount Carmel Rd
- 227 Century Cir
- 115 Rockcress Terrace
- 113 Brittany Dr
- 152 Callaway Cir
- 109 Brittany Dr
- 132 Amy Dr
- 120 Amy Dr
- 135 Callaway Cir
- 1.52 Hwy 290
- 2.92 Hwy 290
- 155 Glencairn Dr
- 402 Caroline Acres Point
- 181 Fish Hatchery Rd
- 166 Long Beach Dr
- 270 Lake Hamilton Dr Unit A10
- 777 Old Brundage Rd
- 202 Little John Trail
- 389 Lake Hamilton Dr
- 200 Lakeland Dr
- 451 Lakeland Dr Unit D4
- 200 Modern Ave
- 102 Sunset Bay Rd
- 550 Files Rd
- 2224 Marion Anderson Rd
- 1203 Marion Anderson Rd
- 142 Apple Blossom Cir
- 3921 Central Ave Unit Several
- 112 Alta Vista St
- 176 Cambridge Dr
- 240 Matthews Dr
- 160 Morphew Rd
- 109 Indian Hills St Unit C10
