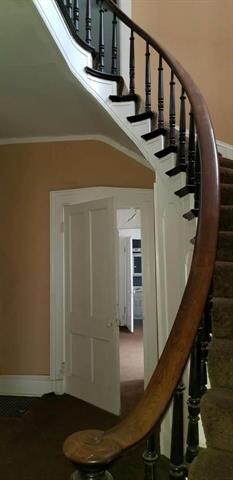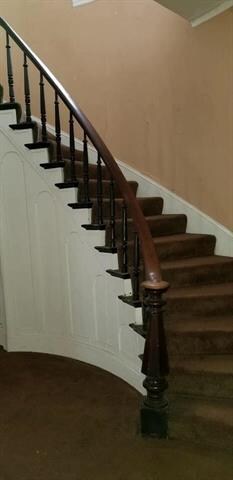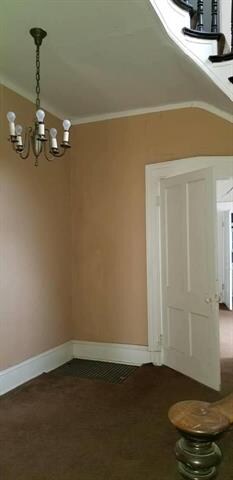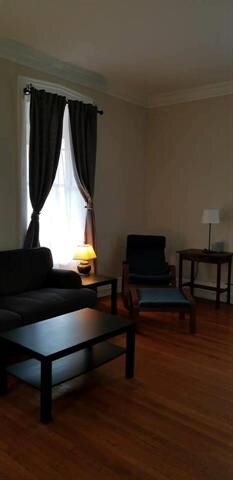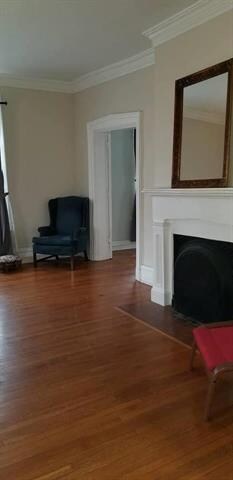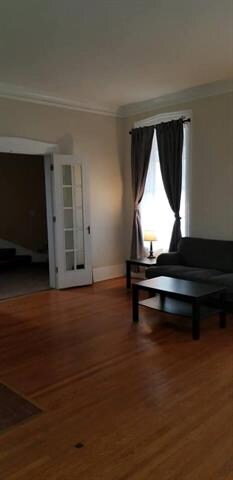
115 N 18th St Lexington, MO 64067
Highlights
- Dining Room with Fireplace
- Wood Flooring
- Enclosed patio or porch
- Traditional Architecture
- 1 Car Detached Garage
- Forced Air Heating and Cooling System
About This Home
As of January 2019Looking for a solid brick home with lots of character. This home is on the National Historic Register dating the home 1870 however, the plaque on the front shows 1850. Beautiful curved staircase. Large rooms with fireplaces in living, dining & bedroom. Roof was replaced in 2015. Gothic Revival garage.
Last Agent to Sell the Property
Riverview Realty License #2010034369 Listed on: 12/27/2018
Home Details
Home Type
- Single Family
Est. Annual Taxes
- $997
Year Built
- Built in 1850
Lot Details
- Lot Dimensions are 150 x 94
- Paved or Partially Paved Lot
Parking
- 1 Car Detached Garage
Home Design
- Traditional Architecture
- Fixer Upper
- Composition Roof
Interior Spaces
- 1,254 Sq Ft Home
- Living Room with Fireplace
- Dining Room with Fireplace
- 4 Fireplaces
- Formal Dining Room
- Wood Flooring
Bedrooms and Bathrooms
- 4 Bedrooms
- 2 Full Bathrooms
Basement
- Partial Basement
- Stone or Rock in Basement
Schools
- Leslie Bell Elementary School
- Lexington High School
Additional Features
- Enclosed patio or porch
- Forced Air Heating and Cooling System
Community Details
- On-Site Maintenance
Listing and Financial Details
- Assessor Parcel Number 03-8.0-34-2-001-012.000
- Property eligible for a tax abatement
Ownership History
Purchase Details
Home Financials for this Owner
Home Financials are based on the most recent Mortgage that was taken out on this home.Similar Homes in Lexington, MO
Home Values in the Area
Average Home Value in this Area
Purchase History
| Date | Type | Sale Price | Title Company |
|---|---|---|---|
| Warranty Deed | -- | Truman Title |
Property History
| Date | Event | Price | Change | Sq Ft Price |
|---|---|---|---|---|
| 01/25/2019 01/25/19 | Sold | -- | -- | -- |
| 01/02/2019 01/02/19 | Pending | -- | -- | -- |
| 12/27/2018 12/27/18 | For Sale | $62,500 | +27.6% | $50 / Sq Ft |
| 02/01/2018 02/01/18 | Sold | -- | -- | -- |
| 09/28/2017 09/28/17 | Price Changed | $49,000 | -24.6% | $20 / Sq Ft |
| 05/09/2017 05/09/17 | For Sale | $65,000 | -- | $26 / Sq Ft |
Tax History Compared to Growth
Tax History
| Year | Tax Paid | Tax Assessment Tax Assessment Total Assessment is a certain percentage of the fair market value that is determined by local assessors to be the total taxable value of land and additions on the property. | Land | Improvement |
|---|---|---|---|---|
| 2024 | $997 | $13,925 | $0 | $0 |
| 2023 | $993 | $13,925 | $0 | $0 |
| 2022 | $983 | $13,925 | $0 | $0 |
| 2021 | $972 | $13,925 | $0 | $0 |
| 2020 | $972 | $13,843 | $0 | $0 |
| 2019 | $963 | $13,843 | $0 | $0 |
| 2018 | -- | $13,843 | $0 | $0 |
| 2017 | -- | $0 | $0 | $0 |
| 2016 | -- | $81,580 | $8,610 | $72,970 |
| 2012 | -- | $64,390 | $8,610 | $55,780 |
Agents Affiliated with this Home
-
Kathy Adkins

Seller's Agent in 2019
Kathy Adkins
Riverview Realty
(816) 716-2300
235 Total Sales
-
Ron Adkins
R
Seller Co-Listing Agent in 2019
Ron Adkins
Riverview Realty
(660) 259-4656
22 Total Sales
-
Larry Thomas

Buyer's Agent in 2019
Larry Thomas
Keller Williams Platinum Prtnr
(816) 839-2209
33 Total Sales
-
M
Seller's Agent in 2018
Michelle Neer
Welcome Home Realty
-
B
Seller Co-Listing Agent in 2018
Brant Neer
Welcome Home Realty
Map
Source: Heartland MLS
MLS Number: 2142574
APN: 03-8.0-34-2-001-012.000
- 1709 Washington Ave
- 219 N 16th St
- 2102 Franklin Ave
- 1909 South St
- 415 S 20th St
- 1849 Oneida St
- 1305 Clinton St
- 1321 South St
- 21 Country Club Terrace
- 513 Country Club Rd
- 1 Creekview Bend
- 2008 Garfield St
- 601 S 24th St
- 513 S Business Highway 13
- 1020 Francis St
- 2516 Heather Ln
- 2110 Aull Ln
- 2221 N 23rd St
- 2318 Aull Ln
- 25 Ussery Dr

