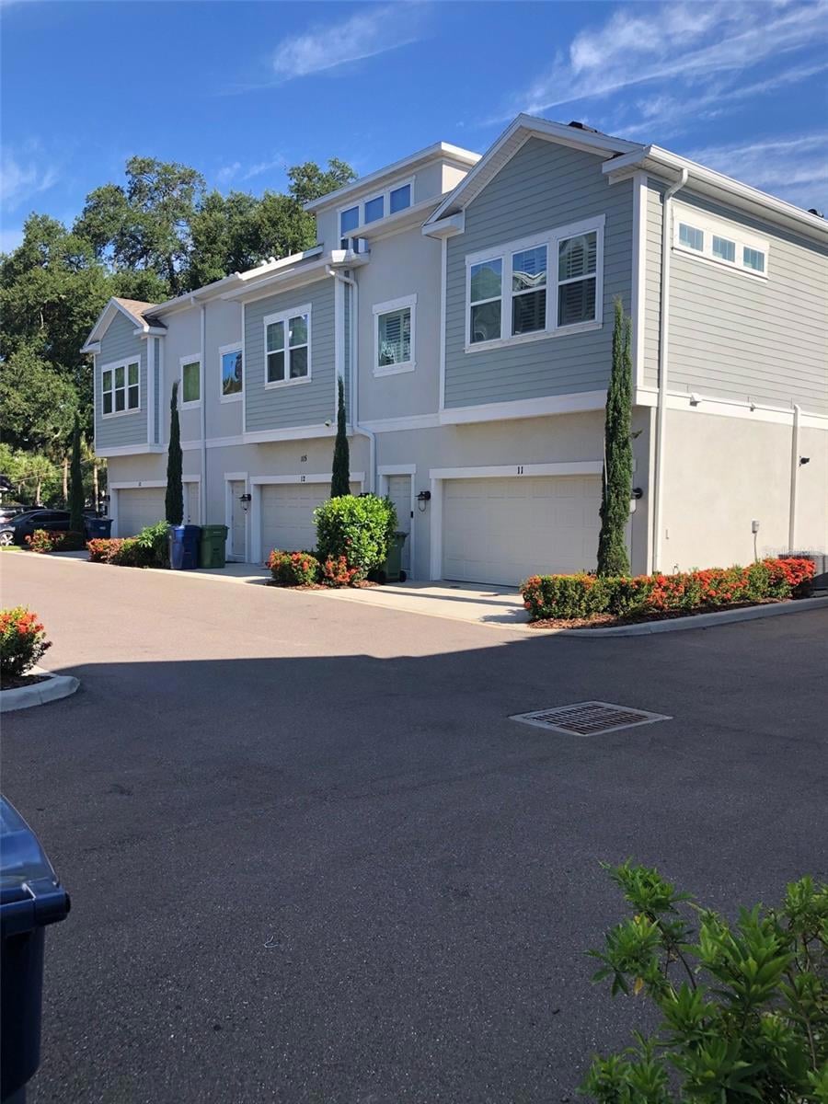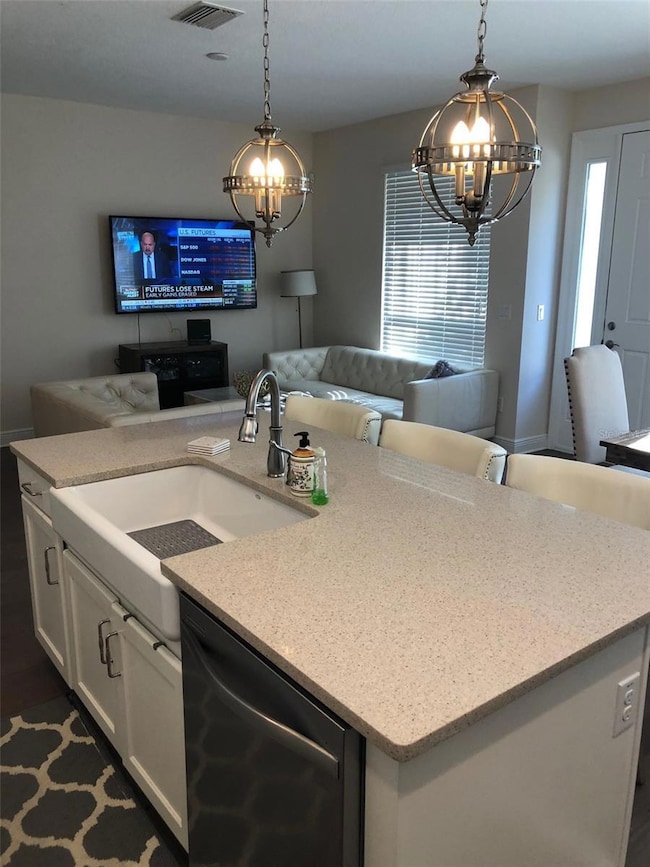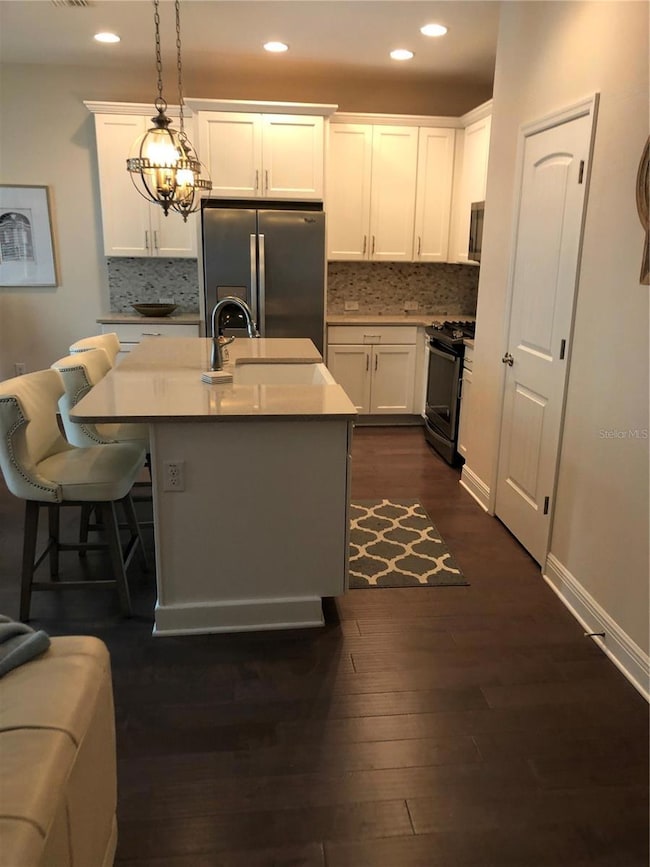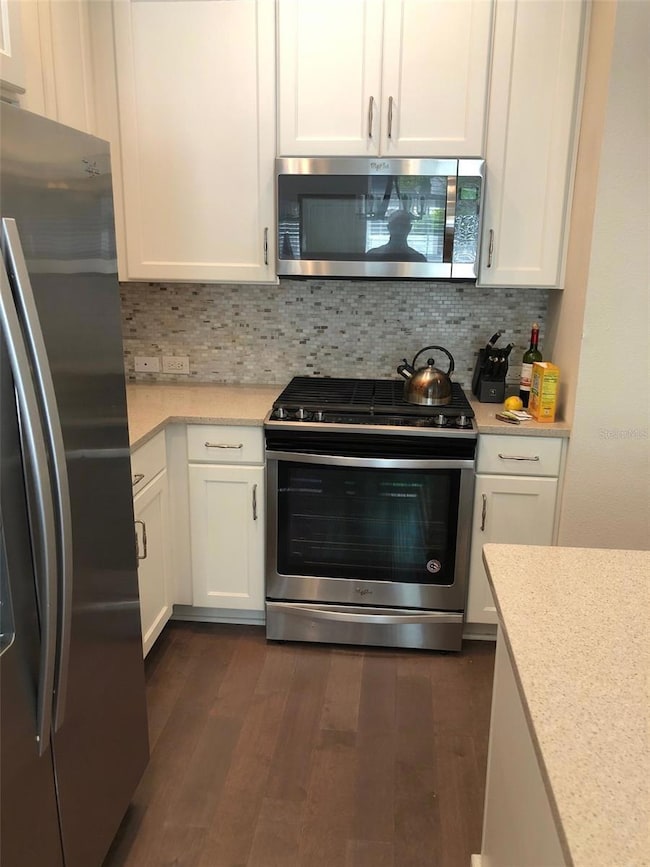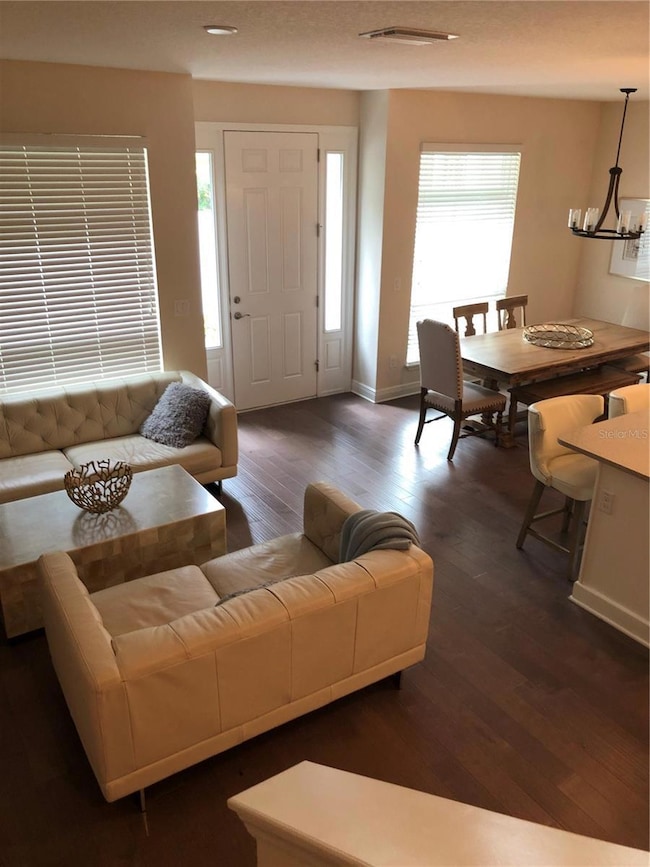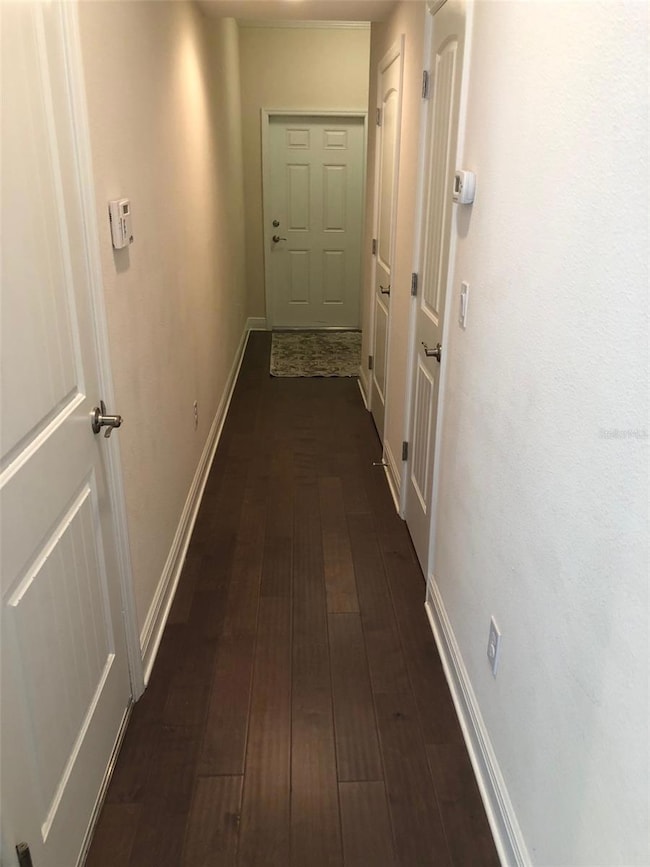115 N Arrawana Ave Unit 7 Tampa, FL 33609
Armory Gardens NeighborhoodHighlights
- Furnished
- 2 Car Attached Garage
- Central Heating and Cooling System
- Mitchell Elementary School Rated A
- Ceramic Tile Flooring
- Combination Dining and Living Room
About This Home
FULLY FURNISHED! Beautiful and luxurious 3 BR, 2-1/2Bath townhome rental in South Tampa! This 2 story townhome has all the luxuries you come to expect from David Weekley like quartz counters, light wood cabinets, wood floors in the living areas, modern light fixtures and the list goes on. All you need is electricity, as internet, water & solid waste costs are paid for and Owner includes monthly professional cleaning! Living and dining space is downstairs while all 3 bedrooms are upstairs. The Master retreat features crown molding and a tray ceiling. The master bath has dual sinks and stylish tiled shower with separate tub. This new home is certified "Green" and comes with an Energy Efficiency guarantee. Location, schools, convenience, so much included for $4,200 monthly rent. Convenient location to Soho, Downtown, University of Tampa, Riverwalk and Armature Works Park.........enjoy all that South Tampa has to offer. Mitchell/Wilson/Plant School Districts! No pets. Make your appointment now! Owner is willing to do short term lease 7-12 months at slightly higher price.
** Pictures will vary slightly from unit. Some furniture has been updated, as well as the carpet is currently being removed from upstairs and wood laminate to match downstairs is being installed.**
Listing Agent
VERSAGGI REALTY GROUP Brokerage Phone: 813-254-5338 License #3372550 Listed on: 06/17/2025
Townhouse Details
Home Type
- Townhome
Est. Annual Taxes
- $8,629
Year Built
- Built in 2017
Parking
- 2 Car Attached Garage
Interior Spaces
- 1,677 Sq Ft Home
- 2-Story Property
- Furnished
- Blinds
- Combination Dining and Living Room
Kitchen
- Range
- Microwave
- Dishwasher
Flooring
- Laminate
- Ceramic Tile
Bedrooms and Bathrooms
- 3 Bedrooms
Laundry
- Laundry on upper level
- Washer
Schools
- Mitchell Elementary School
- Wilson Middle School
- Plant High School
Additional Features
- 1,561 Sq Ft Lot
- Central Heating and Cooling System
Listing and Financial Details
- Residential Lease
- Property Available on 7/4/25
- The owner pays for cable TV, internet, sewer, water
- 12-Month Minimum Lease Term
- $75 Application Fee
- Assessor Parcel Number A-22-29-18-A4G-000000-00007.0
Community Details
Overview
- Property has a Home Owners Association
- Central Living Twnhms North Subdivision
Pet Policy
- No Pets Allowed
Map
Source: Stellar MLS
MLS Number: TB8398006
APN: A-22-29-18-A4G-000000-00007.0
- 2504 W North A St
- 115 N Arrawana Ave Unit 1
- 2410 W North A St Unit 2
- 2710 W North A St
- 2715 W North A St
- 116 S Arrawana Ave
- 2609 W Cleveland St Unit B
- 2711 W North B St Unit 1
- 2711 W North B St Unit 2
- 103 S Habana Ave
- 201 S Arrawana Ave Unit L
- 206 S Arrawana Ave Unit 3
- 102 S Moody Ave Unit 3
- 214 S Audubon Ave
- 2802 W Cleveland St Unit L
- 2555 W Platt St
- 2809 W Platt St Unit 6
- 2606 Espana Ct
- 307 S Arrawana Ave Unit 100
- 312 S Arrawana Ave
- 2501 W North B St Unit FL1-ID1053133P
- 2501 W North B St Unit FL1-ID1053134P
- 2501 W North B St Unit FL2-ID1053140P
- 2704 W Fig St Unit 1
- 2624 W Cleveland St
- 2704 W Gray St Unit B
- 104 S Armenia Ave Unit 8
- 214 S Habana Ave Unit 1
- 104 S Moody Ave
- 307 S Arrawana Ave Unit 100
- 308 N Gomez Ave
- 3002 W Cleveland St Unit D12
- 3002 W Cleveland St Unit E10
- 3002 W Cleveland St Unit D11
- 3002 W Cleveland St Unit C3
- 215 S Howard Ave Unit D
- 308 S Gomez Ave Unit C
- 405 S Tampania Ave Unit A
- 209 N Westland Ave Unit A
- 203 S Westland Ave Unit 2
