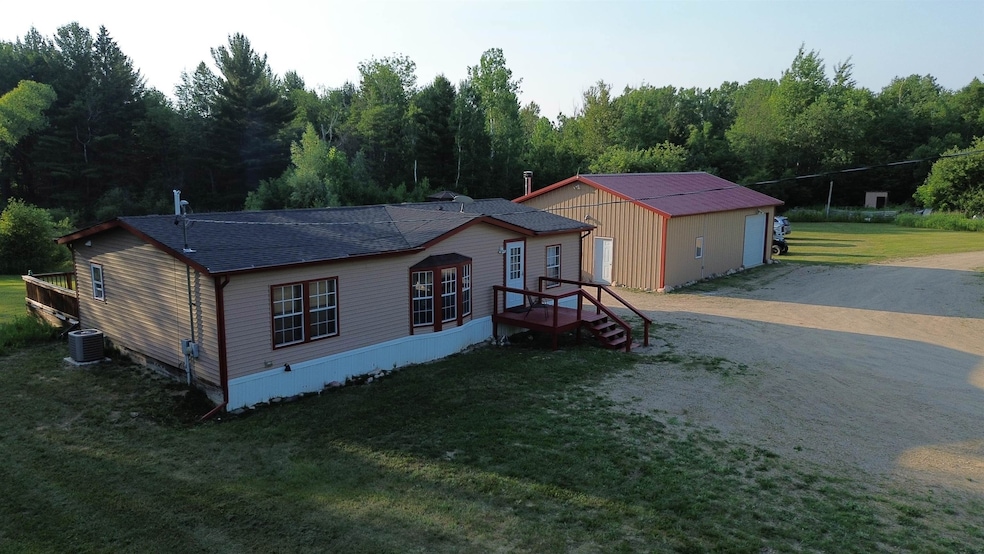
115 N Cook Ave Harrison, MI 48625
Estimated payment $1,650/month
Highlights
- Deck
- Wooded Lot
- 2 Car Detached Garage
- Pond
- Pole Barn
- Porch
About This Home
This well-maintained 3-bedroom, 2-bathroom home truly offers a nature escape right out your back door. Tucked away on nearly 10 wooded and private acres sits this serene retreat that offers everything an outdoor enthusiast could dream of. The living room and kitchen are accented with knotty pine, adding to that cozy up-north feel. The kitchen bar features a black walnut accent countertop. Gather at the dining room table and enjoy the view of your very own pond. A large ensuite bedroom, includes a private and remodeled bathroom. With two additional bedrooms offering plenty of space if you plan to live here year-round or use it as a getaway. For peace of mind the home has a new roof, put on 2 years ago, with 30-year shingles. Step outside onto the expansive back deck, offering a front row seat to the beauty this property has to offer. The pole barn just 5 years old and built with 2x6 studs, includes a kitchen, bathroom, woodstove, pull-through garage, and workshop. The large lean-to makes this space ideal for hosting, hobbies, or storing your ORVs. Inside, you’ll also find trophies of the impressive bucks found on the property. At the heart of this escape lies a stocked pond with a sandy beach giving you a peaceful fishing spot, swimming spot, or simply a place to relax. It's stocked with crappie, walleye, and some of the biggest bluegill you’ve ever seen! Whether you’re enjoying quiet mornings on the deck or watching the sunset reflect off the water, the views here never disappoint. Winding trails throughout the property and an established food plot for deer complete this outdoor haven. If you’ve been searching for privacy, acreage, and a move-in-ready home all in one, this rare find checks every box.
Property Details
Home Type
- Modular Prefabricated Home
Est. Annual Taxes
Year Built
- Built in 1980
Lot Details
- 9.65 Acre Lot
- Lot Dimensions are 766 x 566
- Rural Setting
- Wooded Lot
- Garden
Home Design
- Vinyl Siding
Interior Spaces
- 1,100 Sq Ft Home
- 1-Story Property
- Crawl Space
Kitchen
- Oven or Range
- Dishwasher
Bedrooms and Bathrooms
- 3 Bedrooms
- 2 Full Bathrooms
Laundry
- Dryer
- Washer
Parking
- 2 Car Detached Garage
- Heated Garage
Outdoor Features
- Property is near a pond
- Pond
- Deck
- Pole Barn
- Gazebo
- Separate Outdoor Workshop
- Shed
- Porch
Utilities
- Forced Air Heating System
- Heating System Uses Propane
- Septic Tank
Community Details
- Not Within A Subdivision
Listing and Financial Details
- Assessor Parcel Number 005-033-400-08
Map
Home Values in the Area
Average Home Value in this Area
Tax History
| Year | Tax Paid | Tax Assessment Tax Assessment Total Assessment is a certain percentage of the fair market value that is determined by local assessors to be the total taxable value of land and additions on the property. | Land | Improvement |
|---|---|---|---|---|
| 2025 | $508 | $27,800 | $16,300 | $11,500 |
| 2024 | $498 | $27,500 | $12,300 | $15,200 |
| 2023 | $191 | $24,600 | $12,600 | $12,000 |
| 2022 | $191 | $23,800 | $11,700 | $12,100 |
| 2021 | $466 | $22,200 | $0 | $0 |
| 2020 | $461 | $19,500 | $0 | $0 |
| 2019 | $247 | $16,600 | $0 | $0 |
| 2018 | $773 | $17,600 | $0 | $0 |
| 2017 | $194 | $17,900 | $0 | $0 |
| 2016 | $168 | $18,500 | $0 | $0 |
| 2015 | -- | $15,500 | $0 | $0 |
| 2014 | -- | $18,000 | $0 | $0 |
Property History
| Date | Event | Price | Change | Sq Ft Price |
|---|---|---|---|---|
| 07/03/2025 07/03/25 | For Sale | $295,000 | -- | $268 / Sq Ft |
Similar Homes in Harrison, MI
Source: Clare Gladwin Board of REALTORS®
MLS Number: 50180716
APN: 005-033-400-08
- 580 N Cook Ave
- V/L 8046 Wallace Dr
- 10241 W Gladwin Rd
- 1329 Lake Station Ave
- 7720 Karen Dr Drives
- 651 Connie Dr
- 0 S Cook Ave Unit 23883293
- 7620 Monroe Rd
- 7548 Donna Dr
- 1900 Strawberry Ave
- 990 Norway Ave
- 2167 Strawberry Ave
- 650 Linda Dr
- 169 Ashley St
- 155 N Cook Ave
- 10470 Cedar Rd
- NHN W Mannsiding
- 9850 Cadillac Dr
- 78 13 Mile Rd
- 10758 Cedar Rd
- 728 W Spruce St
- 2600 Mostetler Rd
- 895 Richard Dr
- 305 Briarwood Dr
- 225 Mary St
- 202 Mary St
- 311 S Shelby St
- 207 S Mitchell St
- 1111 Woodsdale Dr
- 830 Country Way
- 815 Country Way
- 238 Baldwin St
- 319 S Stewart Ave
- 319 S Stewart Ave
- 217 Morrison St
- 311 Morrison St
- 1101 Fuller Ave
- 830 Water Tower Rd
- 19500 14 Mile Rd
- 14135 Bulldog Ln






