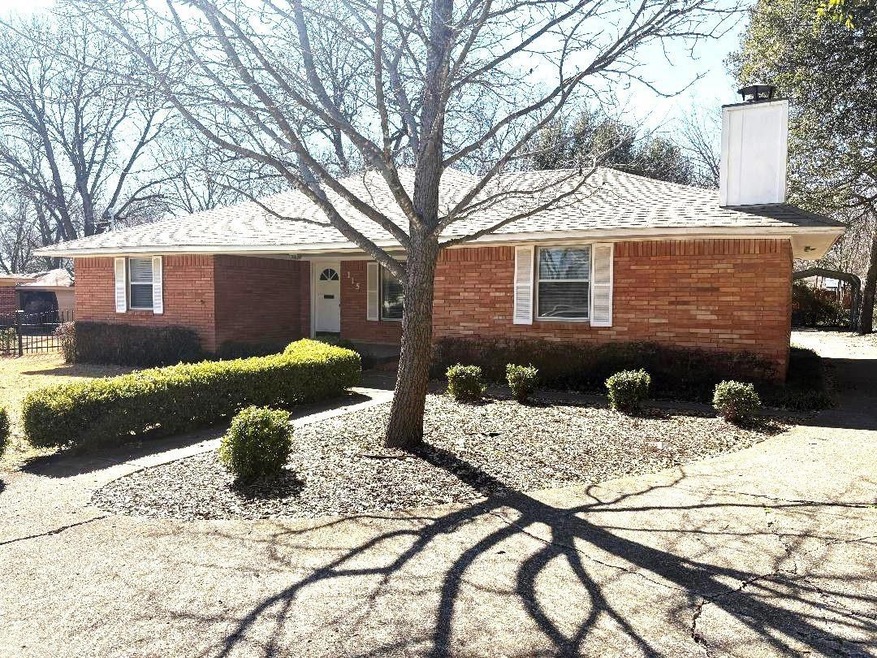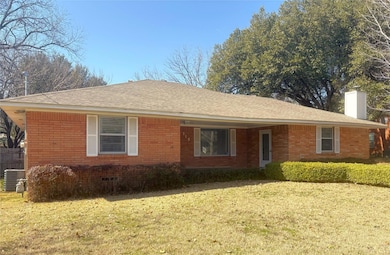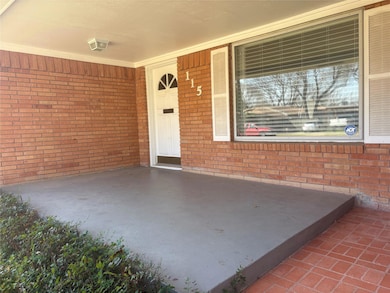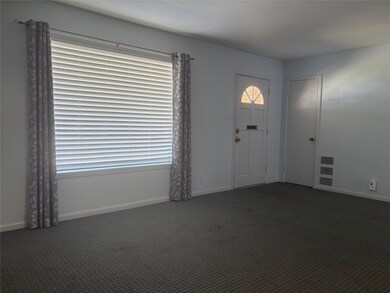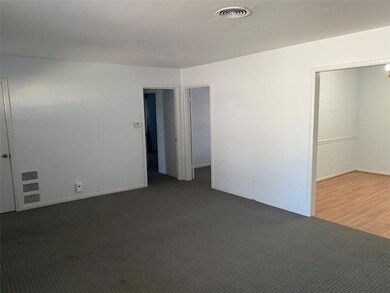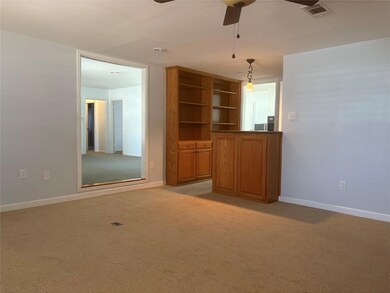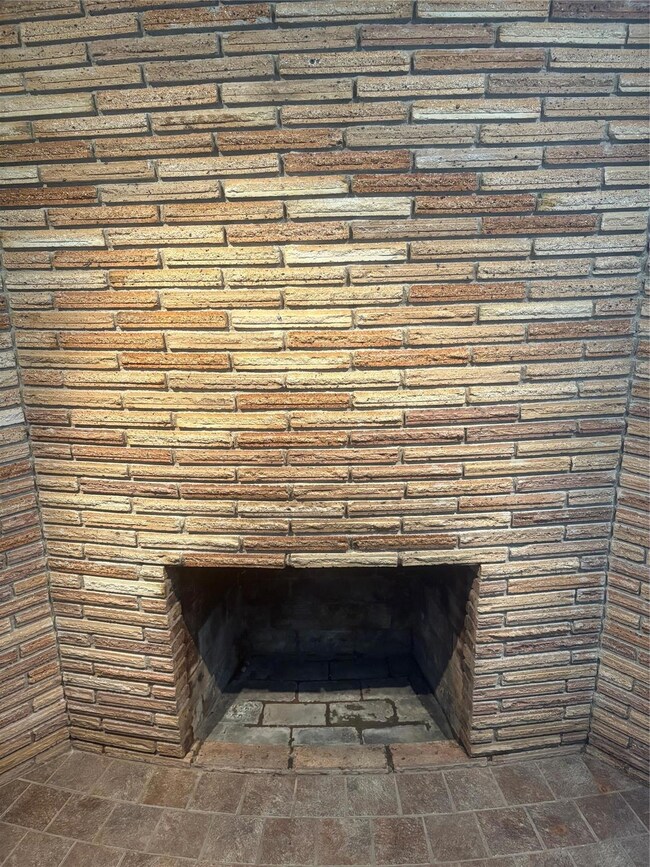
115 N Crest St Lancaster, TX 75146
Harvest Hill NeighborhoodHighlights
- Deck
- Covered patio or porch
- Built-In Features
- Traditional Architecture
- Interior Lot
- Tile Flooring
About This Home
As of May 2025SELLER SAYS BRING YOUR OFFER!!! This charming one-owner home, lovingly maintained and brimming with character, awaits its new chapter. Nestled near Historic Downtown Lancaster, you'll enjoy a vibrant lifestyle with easy access to local shops, dining, and cultural attractions. Step inside and discover two spacious living areas, perfect for entertaining or relaxing. The inviting step-down fireplace creates a cozy ambiance for gatherings on chilly evenings. The large kitchen, complete with an island, overlooks the dining area and provides ample space for culinary creations. A versatile bonus room off the dining area can serve as a third bedroom, office, craft room, or whatever suits your needs. The primary bathroom showcases a touch of vintage charm with its black tile and offers the convenience of both a tub and shower. Outside features a large backyard deck ideal for enjoying Texas evenings with friends and family. A detached 3-car garage, shed, carport, and attached storage area provide ample space for all your outdoor essentials. Recent updates include new electrical wiring, ensuring peace of mind for years to come. The refrigerator and microwave convey with the property.
Last Agent to Sell the Property
Ebby Halliday Realtors Brokerage Phone: 903-340-8590 License #0757817 Listed on: 02/19/2025

Home Details
Home Type
- Single Family
Est. Annual Taxes
- $6,073
Year Built
- Built in 1954
Lot Details
- 10,716 Sq Ft Lot
- Chain Link Fence
- Interior Lot
- Few Trees
Parking
- 3 Car Garage
- 1 Carport Space
- Side Facing Garage
- Garage Door Opener
Home Design
- Traditional Architecture
- Brick Exterior Construction
- Pillar, Post or Pier Foundation
Interior Spaces
- 1,750 Sq Ft Home
- 1-Story Property
- Built-In Features
- Ceiling Fan
- Gas Fireplace
- Washer and Electric Dryer Hookup
Kitchen
- Electric Oven
- Electric Cooktop
- <<microwave>>
- Dishwasher
- Kitchen Island
- Disposal
Flooring
- Carpet
- Laminate
- Tile
Bedrooms and Bathrooms
- 2 Bedrooms
- 2 Full Bathrooms
Outdoor Features
- Deck
- Covered patio or porch
- Outdoor Storage
Schools
- West Main Elementary School
- Lancaster High School
Utilities
- Central Heating and Cooling System
- Heating System Uses Natural Gas
- Gas Water Heater
- High Speed Internet
- Cable TV Available
Community Details
- Harvest Hill 02 Subdivision
Listing and Financial Details
- Legal Lot and Block 10 / E
- Assessor Parcel Number 36036500050100000
Ownership History
Purchase Details
Home Financials for this Owner
Home Financials are based on the most recent Mortgage that was taken out on this home.Similar Homes in Lancaster, TX
Home Values in the Area
Average Home Value in this Area
Purchase History
| Date | Type | Sale Price | Title Company |
|---|---|---|---|
| Deed | -- | Capital Title |
Mortgage History
| Date | Status | Loan Amount | Loan Type |
|---|---|---|---|
| Open | $260,000 | VA |
Property History
| Date | Event | Price | Change | Sq Ft Price |
|---|---|---|---|---|
| 05/12/2025 05/12/25 | Sold | -- | -- | -- |
| 03/22/2025 03/22/25 | Pending | -- | -- | -- |
| 03/12/2025 03/12/25 | Price Changed | $249,000 | -0.4% | $142 / Sq Ft |
| 02/28/2025 02/28/25 | Price Changed | $249,900 | -6.9% | $143 / Sq Ft |
| 02/19/2025 02/19/25 | For Sale | $268,500 | -- | $153 / Sq Ft |
Tax History Compared to Growth
Tax History
| Year | Tax Paid | Tax Assessment Tax Assessment Total Assessment is a certain percentage of the fair market value that is determined by local assessors to be the total taxable value of land and additions on the property. | Land | Improvement |
|---|---|---|---|---|
| 2024 | $848 | $257,090 | $60,000 | $197,090 |
| 2023 | $848 | $273,080 | $60,000 | $213,080 |
| 2022 | $5,655 | $214,250 | $45,000 | $169,250 |
| 2021 | $4,548 | $159,240 | $35,000 | $124,240 |
| 2020 | $4,713 | $159,240 | $35,000 | $124,240 |
| 2019 | $4,416 | $144,600 | $30,000 | $114,600 |
| 2018 | $2,925 | $95,460 | $20,000 | $75,460 |
| 2017 | $2,480 | $81,000 | $20,000 | $61,000 |
| 2016 | $2,480 | $81,000 | $20,000 | $61,000 |
| 2015 | $614 | $66,530 | $20,000 | $46,530 |
| 2014 | $614 | $65,550 | $20,000 | $45,550 |
Agents Affiliated with this Home
-
Stephen Phillips

Seller's Agent in 2025
Stephen Phillips
Ebby Halliday
(214) 668-8549
1 in this area
34 Total Sales
-
Ryan Stokes

Buyer's Agent in 2025
Ryan Stokes
All City Real Estate Ltd. Co.
(817) 983-9091
1 in this area
37 Total Sales
Map
Source: North Texas Real Estate Information Systems (NTREIS)
MLS Number: 20848535
APN: 36036500050100000
