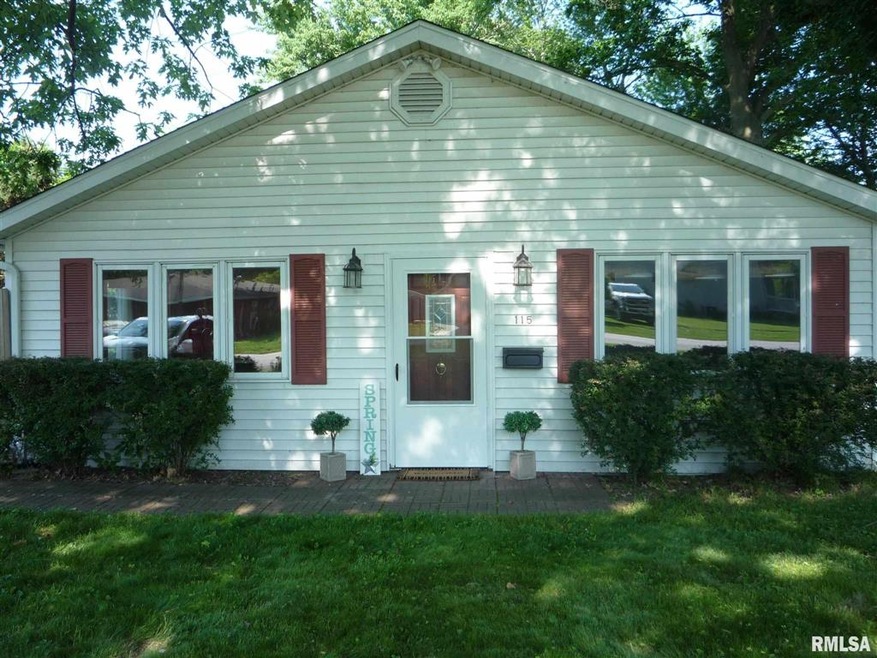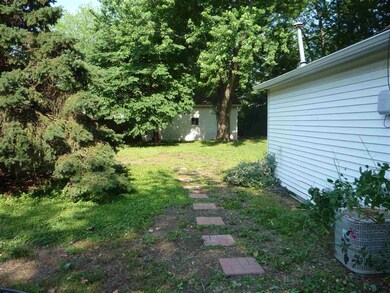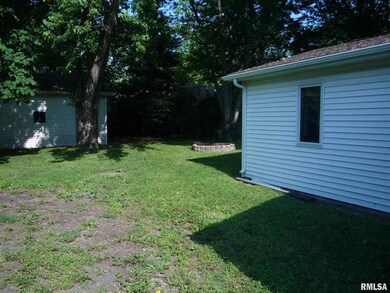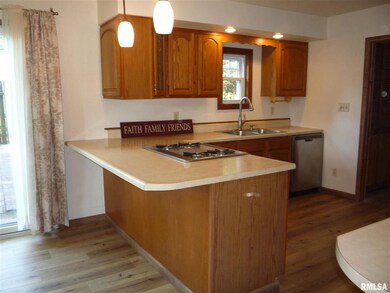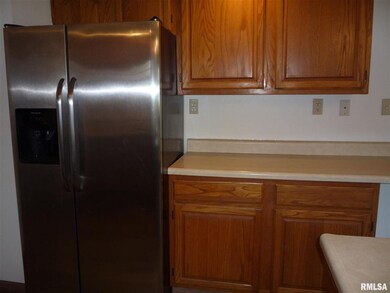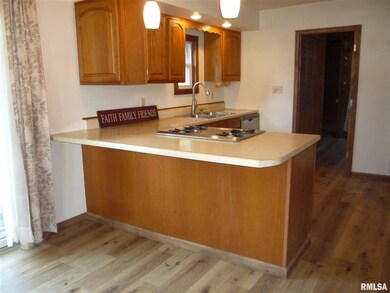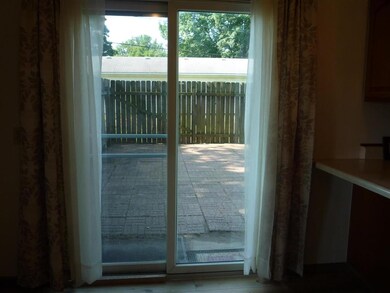
$150,000
- 2 Beds
- 1 Bath
- 1,020 Sq Ft
- 415 S State St
- Unit 1
- Chatham, IL
This adorable bungalow sits on a double lot, featuring a huge fenced-in backyard and large 2-car garage! So much to love inside, including the cozy living room and large, bright kitchen - complete with granite counter tops, plenty of white cabinets and space for a large dining table. The LR, kitchen, and second bedroom have original hardwood floors! The dry basement provides plenty of space
Jerry George The Real Estate Group, Inc.
