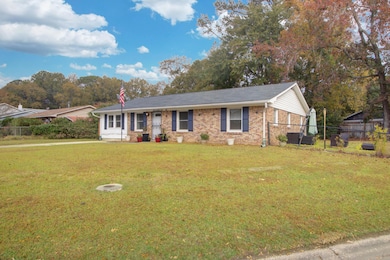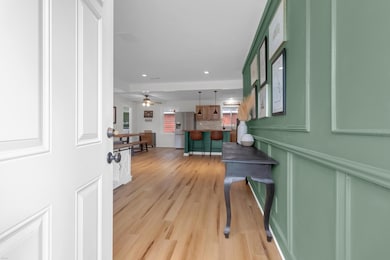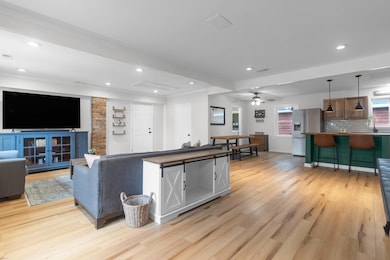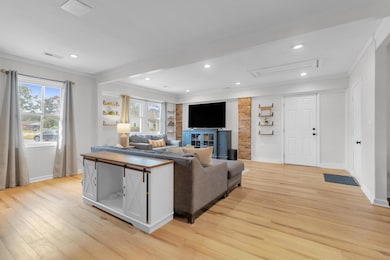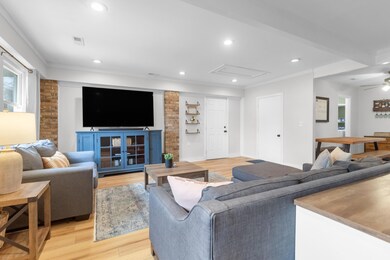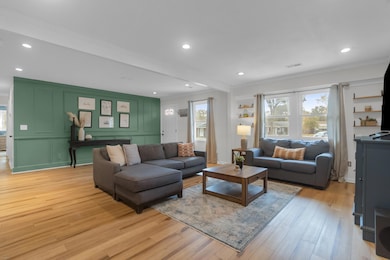115 N Rahway Rd Goose Creek, SC 29445
Estimated payment $2,238/month
Highlights
- Eat-In Kitchen
- Luxury Vinyl Plank Tile Flooring
- 1 Car Garage
- Entrance Foyer
- Central Air
- Family Room
About This Home
Welcome to this charming brick ranch in the heart of Sedgefield, Goose Creek!This 3-bedroom, 2-bath, 1,486 sq. ft. home blends farmhouse warmth with modern updates. Step inside to an inviting open-concept kitchen and living room, perfect for entertaining. The home features LVP flooring throughout, an updated kitchen, refreshed bathrooms and a spacious primary suite with an ensuite bath. Situated on a large, elevated lot, this slab-built home offers privacy, comfort, and room to grow.The nearly 954 sq. ft. barndominium-style retreat is unfinished but offers endless potential. The first floor includes a kitchen and living area, along with a single-car garage that can flex as storage, a workshop or parking. Upstairs, you'll find a huge primary bedroom with a full bathroom. The ADU is partially completed, giving its new owner the rare opportunity to custom-finish the space exactly to their liking. Whether you envision a long-term rental, a mother-in-law suite, a guest house or a home office, the possibilities for this potential ADU are truly endless. The property sits in a prime locationjust minutes from the Naval Base, near Park Circle, close to Summerville and only 25 minutes to Downtown Charleston. Enjoy a peaceful, private lot without sacrificing convenience. A rare find with space, flexibility and incredible potential!
Home Details
Home Type
- Single Family
Est. Annual Taxes
- $4,189
Year Built
- Built in 1970
Lot Details
- 8,712 Sq Ft Lot
- Partially Fenced Property
Parking
- 1 Car Garage
Home Design
- Brick Foundation
- Slab Foundation
- Architectural Shingle Roof
Interior Spaces
- 1,487 Sq Ft Home
- 1-Story Property
- Entrance Foyer
- Family Room
- Luxury Vinyl Plank Tile Flooring
- Eat-In Kitchen
Bedrooms and Bathrooms
- 3 Bedrooms
- 2 Full Bathrooms
Schools
- Mt Holly Elementary School
- Sedgefield Middle School
- Goose Creek High School
Utilities
- Central Air
- No Heating
Community Details
- Sedgefield Subdivision
Map
Home Values in the Area
Average Home Value in this Area
Tax History
| Year | Tax Paid | Tax Assessment Tax Assessment Total Assessment is a certain percentage of the fair market value that is determined by local assessors to be the total taxable value of land and additions on the property. | Land | Improvement |
|---|---|---|---|---|
| 2025 | $4,189 | $268,300 | $85,000 | $183,300 |
| 2024 | $4,138 | $16,098 | $5,100 | $10,998 |
| 2023 | $4,138 | $16,098 | $5,100 | $10,998 |
| 2022 | $1,165 | $8,772 | $1,800 | $6,972 |
| 2021 | $584 | $5,570 | $938 | $4,632 |
| 2020 | $590 | $5,570 | $938 | $4,632 |
| 2019 | $586 | $5,570 | $938 | $4,632 |
| 2018 | $513 | $4,844 | $1,200 | $3,644 |
| 2017 | $513 | $4,844 | $1,200 | $3,644 |
| 2016 | $522 | $4,840 | $1,200 | $3,640 |
| 2015 | $493 | $4,840 | $1,200 | $3,640 |
| 2014 | $485 | $4,840 | $1,200 | $3,640 |
| 2013 | -- | $4,840 | $1,200 | $3,640 |
Property History
| Date | Event | Price | List to Sale | Price per Sq Ft | Prior Sale |
|---|---|---|---|---|---|
| 11/21/2025 11/21/25 | For Sale | $359,000 | +28.2% | $241 / Sq Ft | |
| 02/27/2023 02/27/23 | Sold | $280,000 | +1.8% | $187 / Sq Ft | View Prior Sale |
| 01/23/2023 01/23/23 | Pending | -- | -- | -- | |
| 01/19/2023 01/19/23 | For Sale | $275,000 | +27.9% | $184 / Sq Ft | |
| 07/27/2021 07/27/21 | Sold | $215,000 | 0.0% | $172 / Sq Ft | View Prior Sale |
| 06/27/2021 06/27/21 | Pending | -- | -- | -- | |
| 06/14/2021 06/14/21 | For Sale | $215,000 | -- | $172 / Sq Ft |
Purchase History
| Date | Type | Sale Price | Title Company |
|---|---|---|---|
| Deed | $280,000 | -- | |
| Deed | $215,000 | Accommodation | |
| Interfamily Deed Transfer | -- | -- | |
| Deed | -- | -- | |
| Deed Of Distribution | -- | -- |
Mortgage History
| Date | Status | Loan Amount | Loan Type |
|---|---|---|---|
| Open | $274,928 | FHA | |
| Previous Owner | $208,550 | New Conventional |
Source: CHS Regional MLS
MLS Number: 25031046
APN: 252-03-04-012
- 123 Millburn Ave
- 162 Charles B Gibson Ave
- 308 Bremerton Dr
- 300 Bremerton Dr
- 310 Bremerton Dr
- Foster II Plan at Windward Townes
- 326 Bremerton Dr
- 154 Rahway Rd Unit H
- 360 Bremerton Dr
- 362 Bremerton Dr
- 342 Bremerton Dr
- 344 Bremerton Dr
- 346 Bremerton Dr
- 348 Bremerton Dr
- 350 Bremerton Dr
- 352 Bremerton Dr
- 356 Bremerton Dr
- 358 Bremerton Dr
- 13 Rumson Rd
- 58 Princeton Rd
- 13 Rumson Rd
- 112 Peach Rd Unit A
- 110-120 S Cranford Rd
- 255 Jackson St
- 12 Lighthouse Dr
- 4255 Harbour Lake Dr
- 30 Guerry Cir
- 3000 Harbour Lake Dr
- 4501 Harbour Lake Dr
- 5055 Harbour Lake Dr
- 132 Wildberry Ln
- 5000-5500 Harbour Lake Dr
- 1118 Deerberry Rd
- 124 Larkspur Dr Unit ID1359006P
- 105 Vinca Dr
- 147 Pinewind Way
- 177 Wildberry Ln
- 109 Kensel Ct
- 601 Old State Rd
- 200 Woodward Rd

