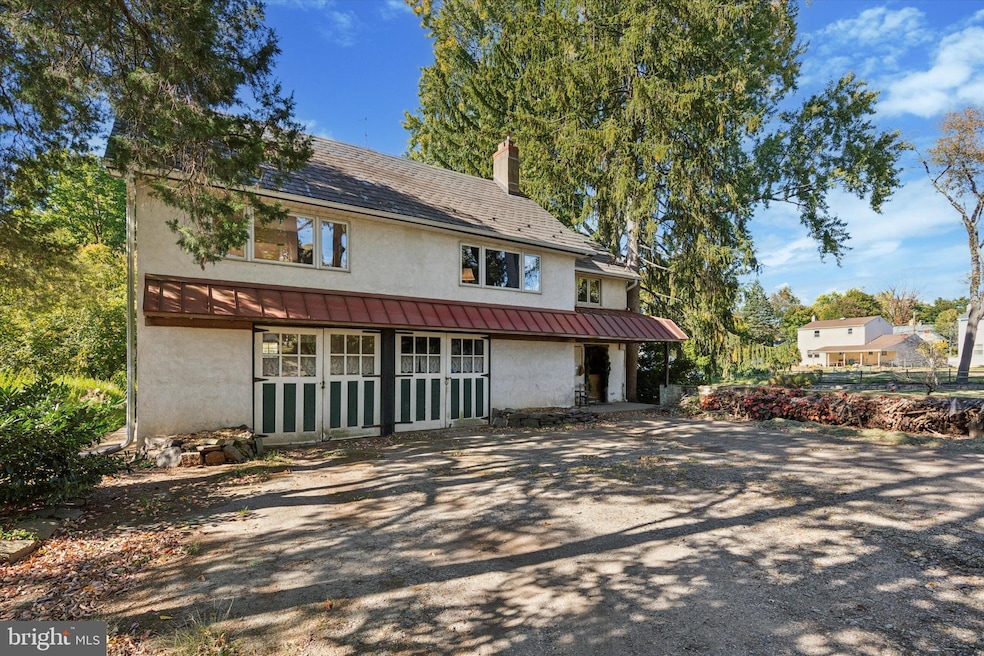
115 N Warminster Rd Hatboro, PA 19040
Highlights
- 0.63 Acre Lot
- Wood Flooring
- Mud Room
- Converted Barn or Barndominium
- Attic
- No HOA
About This Home
As of December 2024If you're looking for that unique, special home look no further. This one of a kind home offers both the original character with modern conveniences. As you approach the winding driveway you will be surrounded by the lush grounds. Enter through the beautiful wooden front door into the mud room. Also located on this level is the utility room with storage. Head up the stairs into the main living area where you'll find a galley kitchen and large living room with wood beam ceiling and a massive window allowing the natural light to pour in. The focal point of this room is the floor to ceiling stone fireplace with mantel. There is a separate dining room with wonderful built-ins for your special pieces, wainscoting, a wall of windows and an outside entry door. Fall in love with the primary suite featuring an abundance of windows, amazing built-ins throughout the room, architectural columns and french doors leading to a beautiful balcony. There are hardwood floors throughout, stained glass windows and a hand painted mural. The outdoor living space offers a covered patio, mature trees and a small Koi or fish pond built into the garden. There is plenty of storage in the garage and attic with pull down stairs. You'll feel like you're in your own private retreat but you'll have all the convenience close by. Minutes to shopping malls, restaurants, major highways and close to public transportation. Please note, this property is being sold in as is condition and the seller will make no repairs. All and any municipal, township inspections, U&O and permits are at the buyer's expense.
Home Details
Home Type
- Single Family
Est. Annual Taxes
- $7,295
Year Built
- Built in 1850
Lot Details
- 0.63 Acre Lot
- Lot Dimensions are 77.00 x 0.00
- Partially Fenced Property
- Property is zoned 1101 RES
Parking
- 2 Car Attached Garage
- Front Facing Garage
- Driveway
Home Design
- Converted Barn or Barndominium
- Converted Dwelling
- Slab Foundation
- Stucco
Interior Spaces
- 1,310 Sq Ft Home
- Property has 1 Level
- Built-In Features
- Screen For Fireplace
- Stone Fireplace
- Fireplace Mantel
- Stained Glass
- Mud Room
- Living Room
- Dining Room
- Utility Room
- Wood Flooring
- Galley Kitchen
- Attic
Bedrooms and Bathrooms
- 1 Main Level Bedroom
- En-Suite Primary Bedroom
- 1 Full Bathroom
- Bathtub with Shower
Outdoor Features
- Balcony
- Patio
- Porch
Utilities
- Central Air
- Heating System Uses Oil
- Back Up Oil Heat Pump System
- Electric Water Heater
Community Details
- No Home Owners Association
Listing and Financial Details
- Tax Lot 026
- Assessor Parcel Number 08-00-05758-003
Ownership History
Purchase Details
Home Financials for this Owner
Home Financials are based on the most recent Mortgage that was taken out on this home.Purchase Details
Similar Homes in Hatboro, PA
Home Values in the Area
Average Home Value in this Area
Purchase History
| Date | Type | Sale Price | Title Company |
|---|---|---|---|
| Deed | $325,000 | Real Property Transfer | |
| Deed | $325,000 | Real Property Transfer | |
| Deed | $46,000 | -- |
Mortgage History
| Date | Status | Loan Amount | Loan Type |
|---|---|---|---|
| Open | $260,000 | New Conventional | |
| Closed | $260,000 | New Conventional |
Property History
| Date | Event | Price | Change | Sq Ft Price |
|---|---|---|---|---|
| 12/06/2024 12/06/24 | Sold | $325,000 | +1.7% | $248 / Sq Ft |
| 10/20/2024 10/20/24 | For Sale | $319,500 | -- | $244 / Sq Ft |
Tax History Compared to Growth
Tax History
| Year | Tax Paid | Tax Assessment Tax Assessment Total Assessment is a certain percentage of the fair market value that is determined by local assessors to be the total taxable value of land and additions on the property. | Land | Improvement |
|---|---|---|---|---|
| 2025 | $7,077 | $146,050 | $71,940 | $74,110 |
| 2024 | $7,077 | $146,050 | $71,940 | $74,110 |
| 2023 | $6,736 | $146,050 | $71,940 | $74,110 |
| 2022 | $6,559 | $146,050 | $71,940 | $74,110 |
| 2021 | $6,402 | $146,050 | $71,940 | $74,110 |
| 2020 | $6,215 | $146,050 | $71,940 | $74,110 |
| 2019 | $6,118 | $146,050 | $71,940 | $74,110 |
| 2018 | $6,118 | $146,050 | $71,940 | $74,110 |
| 2017 | $5,727 | $146,050 | $71,940 | $74,110 |
| 2016 | $5,670 | $146,050 | $71,940 | $74,110 |
| 2015 | $5,461 | $146,050 | $71,940 | $74,110 |
| 2014 | $5,461 | $146,050 | $71,940 | $74,110 |
Agents Affiliated with this Home
-
Pamela Vollrath

Seller's Agent in 2024
Pamela Vollrath
Re/Max Centre Realtors
(215) 262-0239
5 in this area
159 Total Sales
-
Stephanie Pappas
S
Buyer's Agent in 2024
Stephanie Pappas
Homestarr Realty
(215) 340-6406
1 in this area
21 Total Sales
Map
Source: Bright MLS
MLS Number: PAMC2120546
APN: 08-00-05758-003
- 303 E Moreland Ave
- 304 E Moreland Ave
- 436 Manor Rd
- 287 Yards Ct
- 412 Corinthian Ave
- 61 E Montgomery Ave
- 513 Corinthian Ave
- 416 Preston Ln
- 326 Windsor Ave
- 56 Meadowbrook Ave
- 4 Hatters Ct
- 400 N York Rd Unit D
- 2780 E County Line Rd
- 2660 Lisayne Dr
- 86 Woodlawn Rd
- 47 Williams Ln
- 419 N York Rd
- 40 W Lehman Ave
- 4017 Nicole Dr
- 322 W Moreland Ave






