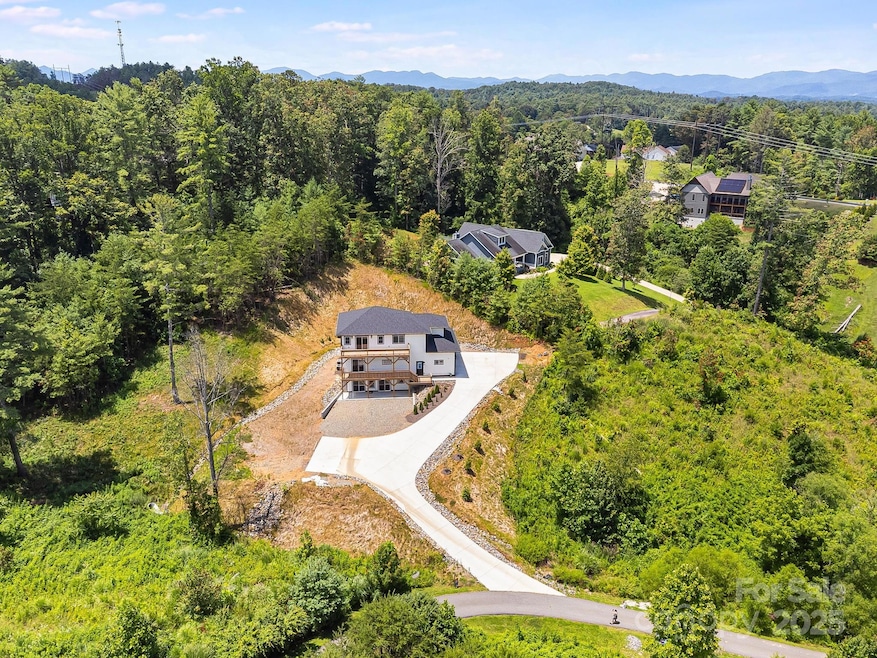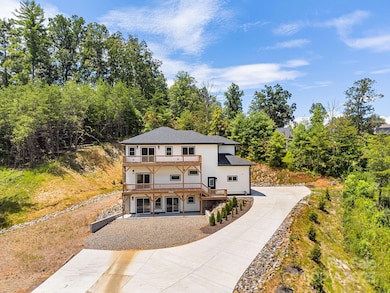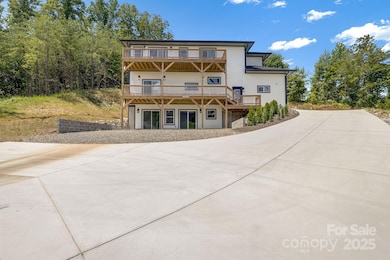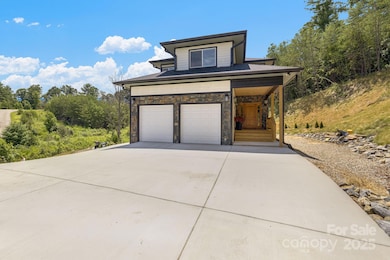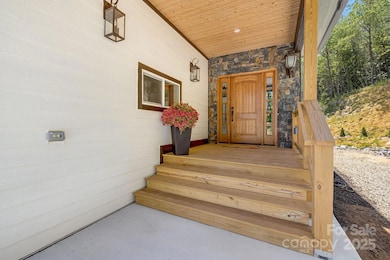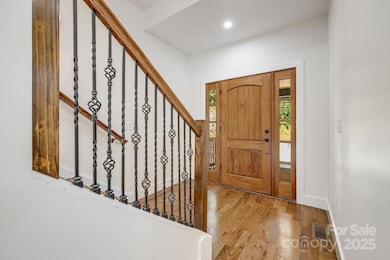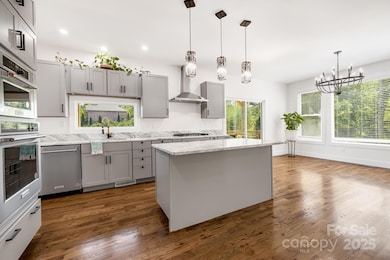115 Nader Ave Weaverville, NC 28787
Estimated payment $5,693/month
Highlights
- New Construction
- Open Floorplan
- Deck
- North Buncombe Middle Rated A-
- Mountain View
- Contemporary Architecture
About This Home
Stunning New Construction with Mountain Views in Hawks Cove. Discover the perfect blend of luxury and convenience in this beautifully built home, located in Hawks Cove—just minutes to downtown Weaverville and a short drive to Asheville. The open floor plan is ideal for entertaining, featuring a chef’s kitchen with KitchenAid appliances and a spacious walk-in pantry. Natural light floods the living area, with large windows and a natural gas fireplace adds warmth and charm. Enjoy peaceful mornings on the east-facing front porch.
Upstairs, the primary suite is a private retreat with a freestanding soaking tub, and a walk-in shower. Two additional bedrooms offer generous storage, plus a full laundry room and home office. The finished walk-out basement includes a full kitchen, living area, bedroom, and bath perfect for guests or rental potential. Set on a private lot in a quiet neighborhood, this home offers peaceful living just 10 minutes from Weaverville and 20 minutes to Asheville.
Listing Agent
Asheville Realty Group Brokerage Email: INFO@AshevilleRealtyGroup.com License #172789 Listed on: 07/18/2025
Home Details
Home Type
- Single Family
Year Built
- Built in 2025 | New Construction
Lot Details
- Property is zoned OU
HOA Fees
- $50 Monthly HOA Fees
Parking
- 2 Car Attached Garage
- Garage Door Opener
- 4 Open Parking Spaces
Home Design
- Contemporary Architecture
- Traditional Architecture
- Arts and Crafts Architecture
- Modern Architecture
- Stone Siding
Interior Spaces
- 3-Story Property
- Open Floorplan
- Built-In Features
- Ceiling Fan
- Gas Fireplace
- Insulated Windows
- Entrance Foyer
- Living Room with Fireplace
- Storage
- Mountain Views
Kitchen
- Breakfast Bar
- Walk-In Pantry
- Built-In Convection Oven
- Electric Oven
- Gas Cooktop
- Range Hood
- Convection Microwave
- Microwave
- Dishwasher
- Kitchen Island
Flooring
- Wood
- Vinyl
Bedrooms and Bathrooms
- Walk-In Closet
- Freestanding Bathtub
- Soaking Tub
Laundry
- Laundry Room
- Laundry on upper level
- Washer and Electric Dryer Hookup
Finished Basement
- Walk-Out Basement
- Interior and Exterior Basement Entry
- Apartment Living Space in Basement
- Natural lighting in basement
Outdoor Features
- Balcony
- Deck
- Patio
- Front Porch
Schools
- Weaverville/N. Windy Ridge Elementary School
Utilities
- Central Heating and Cooling System
- Vented Exhaust Fan
- Heat Pump System
- Underground Utilities
- Tankless Water Heater
- Septic Tank
Community Details
- Hawks Cove HOA, Phone Number (770) 862-7331
- Hawks Cove Subdivision
Listing and Financial Details
- Assessor Parcel Number 973333677600000
Map
Home Values in the Area
Average Home Value in this Area
Property History
| Date | Event | Price | List to Sale | Price per Sq Ft |
|---|---|---|---|---|
| 07/18/2025 07/18/25 | For Sale | $899,900 | -- | $286 / Sq Ft |
Source: Canopy MLS (Canopy Realtor® Association)
MLS Number: 4282051
- 27 Sage Crest Loop
- 21 Hope Rd
- 5 N Valley Dr
- 9999 Monticello Rd
- 9 Ginger Spice Trail
- 15 Willow Knolls Dr
- 12 Willow Knoll Dr
- 00 N Pinnacle Dr Unit 3
- 34 Benedict Ln
- 99999 Greenridge Rd Unit 2
- 103 Gregory Ct
- 99999 Monticello Rd
- 64 Benedict Ln
- 318 Monticello Rd
- 5 S Pine Dr
- 99999 Ollie Weaver Rd
- 99999 Northridge Commons Pkwy Unit 1
- 28 Trinity Hills Dr
- 127 Deer Hill Ln
- 11 Gracie Ln
- 61 Garrison Branch Rd
- 20 Weaver View Cir
- 105 Holston View Dr
- 48 Creekside View Dr
- 2 Monticello Village Dr Unit 302
- 602 Highline Dr
- 900 Flat Creek Village Dr
- 1070 Cider Mill Loop
- 34 East St
- 29 Wheeler Rd
- 25 Leisure Mountain Rd
- 50 Barnwood Dr
- 24 Lamplighter Ln
- 200 Baird Cove Rd
- 101 Fox Grape Lp
- 12 Laurel Terrace
- 10 Newbridge Pkwy
- 41-61 N Merrimon Ave
- 1355 Bear Creek Rd
- 49 Brookdale Rd
