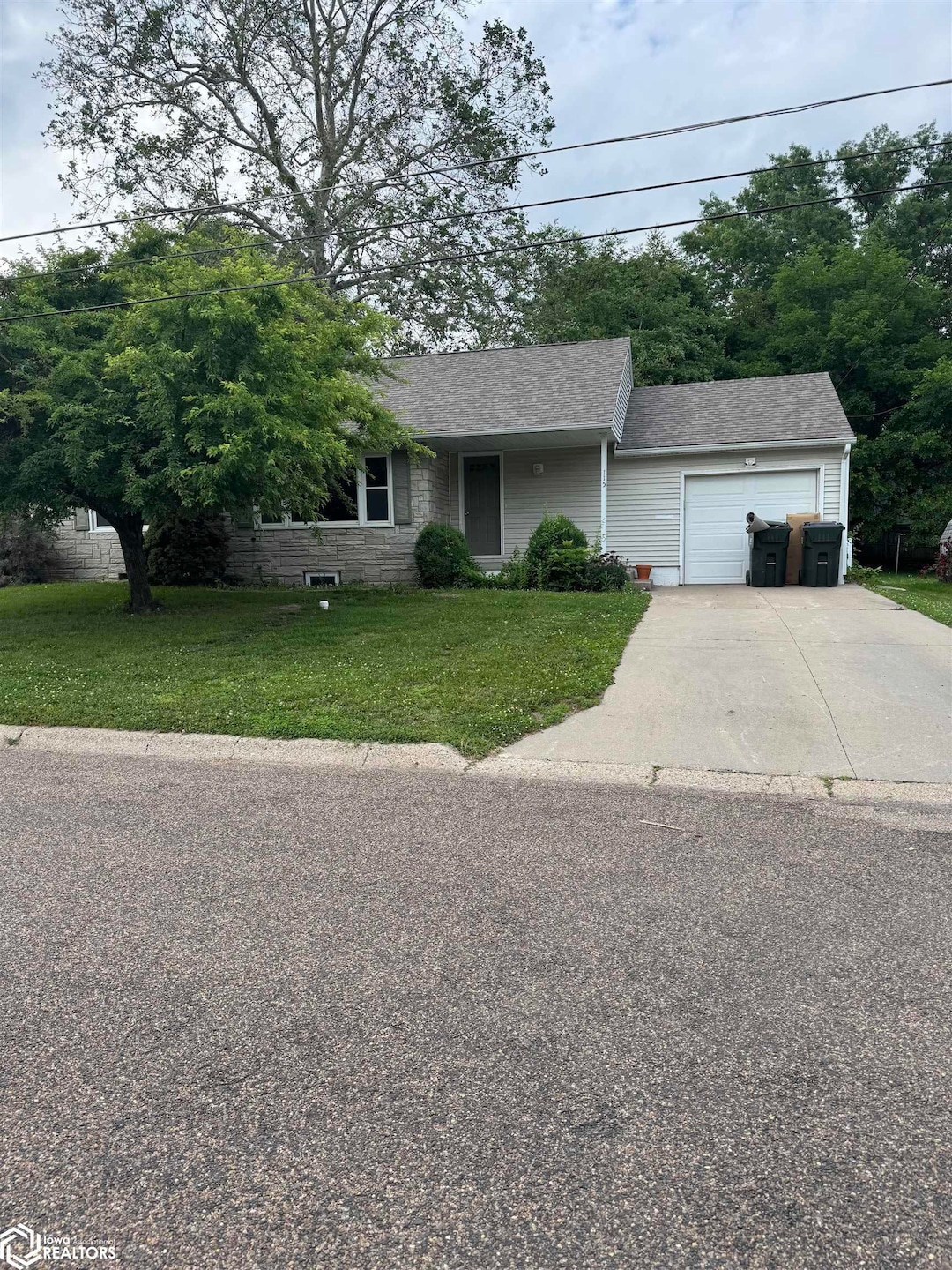
115 O Ave E Oskaloosa, IA 52577
About This Home
As of July 20253 bedroom, 2 bathroom, 2 fireplace, appliances included.
Last Agent to Sell the Property
Legacy Real Estate Group Brokerage Phone: 641-676-4663 Listed on: 06/09/2025
Last Buyer's Agent
Legacy Real Estate Group Brokerage Phone: 641-676-4663 Listed on: 06/09/2025
Home Details
Home Type
- Single Family
Est. Annual Taxes
- $3,434
Year Built
- Built in 1954
Parking
- 1
Home Design
- Brick Exterior Construction
Interior Spaces
- Fireplace
- Basement Fills Entire Space Under The House
Additional Features
- Lot Dimensions are 72x118
- Forced Air Heating System
Ownership History
Purchase Details
Home Financials for this Owner
Home Financials are based on the most recent Mortgage that was taken out on this home.Purchase Details
Home Financials for this Owner
Home Financials are based on the most recent Mortgage that was taken out on this home.Purchase Details
Home Financials for this Owner
Home Financials are based on the most recent Mortgage that was taken out on this home.Similar Homes in Oskaloosa, IA
Home Values in the Area
Average Home Value in this Area
Purchase History
| Date | Type | Sale Price | Title Company |
|---|---|---|---|
| Warranty Deed | $209,000 | None Listed On Document | |
| Warranty Deed | $209,000 | None Listed On Document | |
| Warranty Deed | $145,000 | None Available | |
| Warranty Deed | $128,000 | None Available |
Mortgage History
| Date | Status | Loan Amount | Loan Type |
|---|---|---|---|
| Open | $205,214 | FHA | |
| Closed | $205,214 | FHA | |
| Previous Owner | $116,000 | New Conventional | |
| Previous Owner | $3,610 | Unknown | |
| Previous Owner | $75,000 | New Conventional |
Property History
| Date | Event | Price | Change | Sq Ft Price |
|---|---|---|---|---|
| 07/25/2025 07/25/25 | Sold | $209,000 | +0.5% | $141 / Sq Ft |
| 06/09/2025 06/09/25 | For Sale | $208,000 | +62.5% | $140 / Sq Ft |
| 09/17/2013 09/17/13 | Sold | $128,000 | -3.4% | $86 / Sq Ft |
| 08/29/2013 08/29/13 | Pending | -- | -- | -- |
| 04/04/2013 04/04/13 | For Sale | $132,500 | -- | $89 / Sq Ft |
Tax History Compared to Growth
Tax History
| Year | Tax Paid | Tax Assessment Tax Assessment Total Assessment is a certain percentage of the fair market value that is determined by local assessors to be the total taxable value of land and additions on the property. | Land | Improvement |
|---|---|---|---|---|
| 2024 | $3,434 | $191,110 | $21,380 | $169,730 |
| 2023 | $3,412 | $191,110 | $21,380 | $169,730 |
| 2022 | $2,938 | $144,850 | $21,380 | $123,470 |
| 2021 | $2,832 | $144,850 | $21,380 | $123,470 |
| 2020 | $2,832 | $131,630 | $17,820 | $113,810 |
| 2019 | $2,708 | $125,550 | $0 | $0 |
| 2018 | $2,708 | $125,550 | $0 | $0 |
| 2017 | $2,514 | $118,040 | $0 | $0 |
| 2016 | $2,504 | $118,040 | $0 | $0 |
| 2015 | $2,504 | $118,040 | $0 | $0 |
| 2014 | $2,424 | $118,040 | $0 | $0 |
Agents Affiliated with this Home
-
Anthony Erwin

Seller's Agent in 2025
Anthony Erwin
Legacy Real Estate Group
(641) 455-4465
87 Total Sales
-
Sheila Denburger

Seller's Agent in 2013
Sheila Denburger
RE/MAX
(641) 660-4406
134 Total Sales
-
Karen Converse

Buyer's Agent in 2013
Karen Converse
RE/MAX
(641) 295-4546
176 Total Sales
Map
Source: NoCoast MLS
MLS Number: NOC6328467
APN: 10-12-479-013
