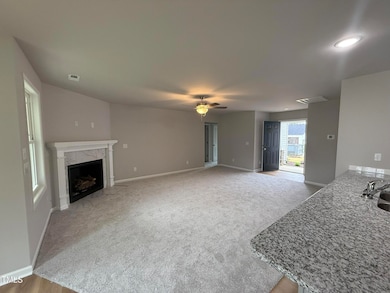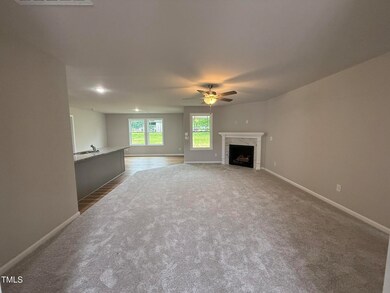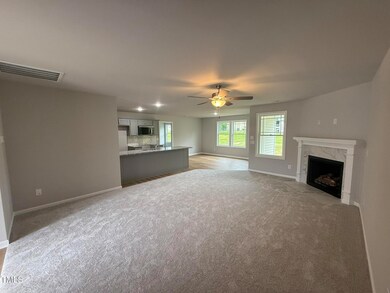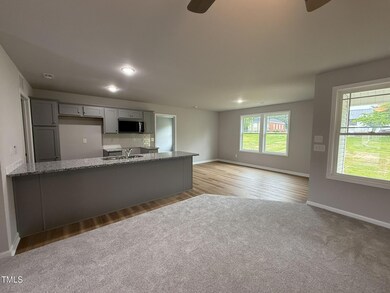115 Oakfield Trace Dr Four Oaks, NC 27524
Ingrams NeighborhoodEstimated payment $1,976/month
Total Views
2,773
3
Beds
2
Baths
1,537
Sq Ft
$202
Price per Sq Ft
Highlights
- New Construction
- Ranch Style House
- Covered Patio or Porch
- Home Energy Rating Service (HERS) Rated Property
- Granite Countertops
- Breakfast Room
About This Home
Fantastic ranch plan in The Cottages At Oakfield! Cozy family room with fireplace. Eat in kitchen with granite, tile backsplash, SS appliances, eating nook and FRIDGE. Split bedroom plan. Large owner's suite with trey ceiling, WIC, dual vanity, garden tub and separate shower. 2 additional bedrooms share a full bathroom. Covered porch in back is great for entertaining guests. See agent remarks for more info!
Home Details
Home Type
- Single Family
Year Built
- Built in 2025 | New Construction
Lot Details
- 0.3 Acre Lot
- Landscaped
HOA Fees
- $15 Monthly HOA Fees
Parking
- 2 Car Attached Garage
- Front Facing Garage
- Garage Door Opener
- Private Driveway
Home Design
- Home is estimated to be completed on 5/30/25
- Ranch Style House
- Slab Foundation
- Frame Construction
- Shingle Roof
- Vinyl Siding
Interior Spaces
- 1,537 Sq Ft Home
- Tray Ceiling
- Smooth Ceilings
- Ceiling Fan
- Gas Log Fireplace
- Propane Fireplace
- Family Room with Fireplace
- Breakfast Room
Kitchen
- Eat-In Kitchen
- Electric Range
- Microwave
- Dishwasher
- Granite Countertops
Flooring
- Carpet
- Luxury Vinyl Tile
Bedrooms and Bathrooms
- 3 Bedrooms
- Walk-In Closet
- 2 Full Bathrooms
- Double Vanity
- Separate Shower in Primary Bathroom
- Soaking Tub
- Bathtub with Shower
Laundry
- Laundry Room
- Laundry on main level
Home Security
- Home Security System
- Fire and Smoke Detector
Eco-Friendly Details
- Home Energy Rating Service (HERS) Rated Property
- HERS Index Rating of 61 | Good progress toward optimizing energy performance
Outdoor Features
- Covered Patio or Porch
Schools
- Four Oaks Elementary And Middle School
- S Johnston High School
Utilities
- Central Air
- Heat Pump System
- Electric Water Heater
Community Details
- Association fees include ground maintenance
- Signature Management Association, Phone Number (919) 333-3567
- Built by Carroll Construction Homes, Inc.
- The Cottages At Oakfield Subdivision, Chloe 2C Floorplan
Listing and Financial Details
- Home warranty included in the sale of the property
- Assessor Parcel Number 08016001U
Map
Create a Home Valuation Report for This Property
The Home Valuation Report is an in-depth analysis detailing your home's value as well as a comparison with similar homes in the area
Home Values in the Area
Average Home Value in this Area
Property History
| Date | Event | Price | Change | Sq Ft Price |
|---|---|---|---|---|
| 04/24/2025 04/24/25 | For Sale | $309,900 | -- | $202 / Sq Ft |
Source: Doorify MLS
Source: Doorify MLS
MLS Number: 10091399
Nearby Homes
- 103 Oakfield Trace Dr
- 127 Oakfield Trace Dr
- 116 Oakfield Trace Dr
- 91 Oakfield Trace Dr
- 128 Oakfield Trace Dr
- 139 Oakfield Trace Dr
- 140 Oakfield Trace Dr
- 83 Oakfield Trace Dr
- 151 Oakfield Trace Dr
- 154 Oakfield Trace Dr
- 163 Oakfield Trace Dr
- 168 Oakfield Trace Dr
- 175 Oakfield Trace Dr
- 187 Oakfield Trace Dr
- 162 W Allen St
- 32 Oakfield Trace Dr
- 168 W Allen St
- 174 W Allen St
- 176 W Allen St
- 180 W Allen St
- 209 Crown
- 195 Crown
- 45 Dawn Ave
- 183 Meadow Hills Dr
- 142 Ridgemoore Ct
- 259 Johnson Ridge Way Unit 1
- 261 Johnson Ridge Way Unit 1
- 260 Johnson Ridge Way Unit 1
- 141 Tap Ln
- 197 Barewood Dr
- 200 Alfalfa Ct
- 54 Rocky Creek Ln
- 54 Rocky Creek Ln
- 2222 N Carolina 210
- 140 Continental Ln
- 33 Brantley Cir
- 559 Barnes Lndg Dr
- 526 Mill St
- 261 Ogburn Rd
- 306 Dell Meadows Place







