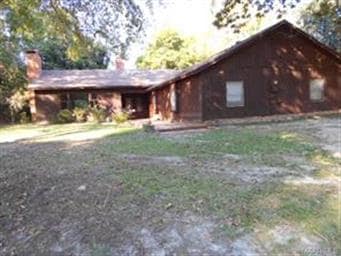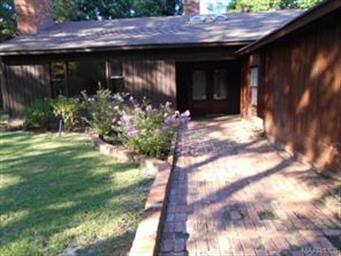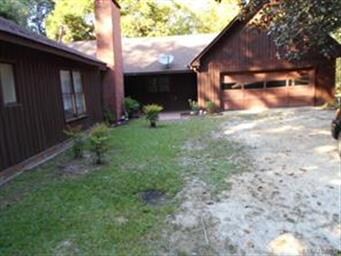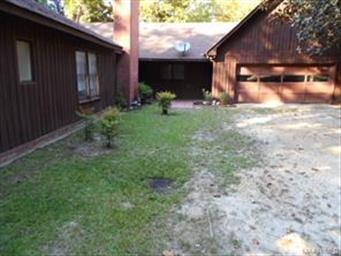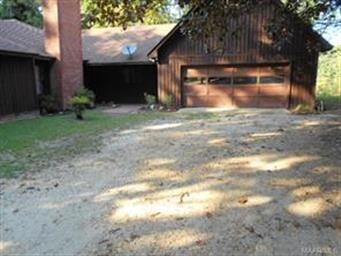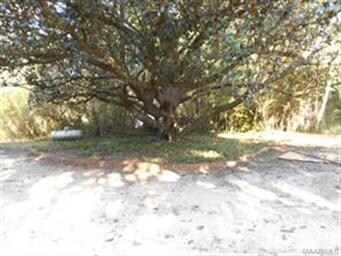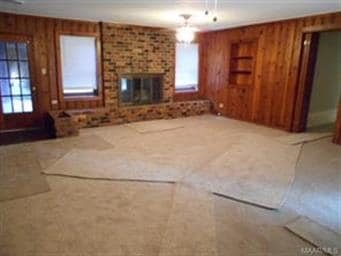
115 Old Meadows Rd Hope Hull, AL 36043
Estimated Value: $286,135 - $335,000
Highlights
- 200 Feet of Waterfront
- Mature Trees
- Pond
- Home fronts a pond
- Deck
- Vaulted Ceiling
About This Home
As of October 2019Wonderful country home on 1 acre. . You'll love the view of the pond and woods from the kitchen and breakfast room! House was enlarged in the early 80's, and a lot of remodeling done in 2009, and again in 2019 ! There is a fireplace in the kitchen, one in the living room, and a fireplace with gas logs in the den. The kitchen is large with an adjoining butler's pantry and a huge laundry room. The front doors are beautiful with a stained glass panel above, and they open into a foyer with a brick wall and a vaulted ceiling with skylights! It offers a huge living room/ dining room combo with a fireplace. Sooo many ways to use this space. The den is very spacious with a fire place and gas logs. Brand new carpet, and flooring throughout, new blinds, almost new ac, hot water , and new paint inside , and out. If country living is what you crave, This is it !
Last Agent to Sell the Property
David Mcleod
ERA Weeks & Browning Realty License #0091640 Listed on: 09/05/2019
Last Buyer's Agent
David Mcleod
ERA Weeks & Browning Realty License #0091640 Listed on: 09/05/2019
Home Details
Home Type
- Single Family
Year Built
- Built in 1951
Lot Details
- 1.17 Acre Lot
- Home fronts a pond
- 200 Feet of Waterfront
- Partially Fenced Property
- Level Lot
- Mature Trees
Parking
- 2 Car Attached Garage
Home Design
- Slab Foundation
- Wood Siding
Interior Spaces
- 3,162 Sq Ft Home
- 1.5-Story Property
- Vaulted Ceiling
- Ceiling Fan
- Skylights
- Gas Log Fireplace
- Fireplace Features Masonry
- Double Pane Windows
- Blinds
- Insulated Doors
- Workshop
- Washer and Dryer Hookup
Kitchen
- Self-Cleaning Oven
- Indoor Grill
- Gas Range
- Range Hood
- Microwave
- Ice Maker
- Dishwasher
Flooring
- Wood
- Wall to Wall Carpet
- Tile
Bedrooms and Bathrooms
- 4 Bedrooms
- Walk-In Closet
- 2 Full Bathrooms
- Linen Closet In Bathroom
Home Security
- Storm Doors
- Fire and Smoke Detector
Outdoor Features
- Water Access
- Pond
- Deck
- Covered patio or porch
Schools
- Pintlala Elementary School
- Dunbar-Ramer Middle School
- Carver Senior High School
Utilities
- Central Heating and Cooling System
- Programmable Thermostat
- Propane
- Electric Water Heater
- Septic System
- Cable TV Available
Community Details
- No Home Owners Association
Listing and Financial Details
- Assessor Parcel Number 22-05-21-0-000-12.00
Ownership History
Purchase Details
Home Financials for this Owner
Home Financials are based on the most recent Mortgage that was taken out on this home.Purchase Details
Home Financials for this Owner
Home Financials are based on the most recent Mortgage that was taken out on this home.Purchase Details
Purchase Details
Similar Homes in the area
Home Values in the Area
Average Home Value in this Area
Purchase History
| Date | Buyer | Sale Price | Title Company |
|---|---|---|---|
| Vanblaricum Peter L | $173,500 | None Available | |
| Us Bank Na | $76,000 | Resource Title National Agen | |
| Talley Autry | $76,000 | None Available | |
| Nationstar Mortgage Llc | $108,000 | None Available |
Mortgage History
| Date | Status | Borrower | Loan Amount |
|---|---|---|---|
| Open | Vanblaricum Peter L | $40,000 |
Property History
| Date | Event | Price | Change | Sq Ft Price |
|---|---|---|---|---|
| 10/21/2019 10/21/19 | Sold | $173,500 | -3.6% | $55 / Sq Ft |
| 10/07/2019 10/07/19 | Pending | -- | -- | -- |
| 09/05/2019 09/05/19 | For Sale | $179,900 | +136.7% | $57 / Sq Ft |
| 07/17/2014 07/17/14 | Sold | $76,000 | 0.0% | $22 / Sq Ft |
| 06/23/2014 06/23/14 | Pending | -- | -- | -- |
| 06/03/2014 06/03/14 | For Sale | $76,000 | -- | $22 / Sq Ft |
Tax History Compared to Growth
Tax History
| Year | Tax Paid | Tax Assessment Tax Assessment Total Assessment is a certain percentage of the fair market value that is determined by local assessors to be the total taxable value of land and additions on the property. | Land | Improvement |
|---|---|---|---|---|
| 2024 | -- | $28,990 | $1,910 | $27,080 |
| 2023 | $0 | $29,650 | $1,760 | $27,890 |
| 2022 | $0 | $28,520 | $1,710 | $26,810 |
| 2021 | $0 | $47,520 | $4,060 | $43,460 |
| 2020 | $712 | $49,060 | $3,960 | $45,100 |
| 2019 | $653 | $44,980 | $3,980 | $41,000 |
| 2018 | $652 | $22,480 | $0 | $0 |
| 2017 | $1,155 | $39,820 | $5,300 | $34,520 |
| 2014 | $571 | $39,400 | $5,200 | $34,200 |
| 2013 | -- | $36,920 | $6,000 | $30,920 |
Agents Affiliated with this Home
-

Seller's Agent in 2019
David Mcleod
ERA Weeks & Browning Realty
(334) 657-7005
-

Seller's Agent in 2014
Mark Poole
Montgomery Metro Realty
(334) 221-1071
Map
Source: Montgomery Area Association of REALTORS®
MLS Number: 460788
APN: 22-05-21-0-000-012.002
- 0 U S Highway 31 Unit 436442
- 15578 U S Highway 31
- 0000 Mobile Hwy
- 10521 Us Highway 31
- 331 Bush Dr
- 7624 Union Academy Ada Rd
- 7330 Butler Mill Rd
- 1582 W Old Hayneville Rd
- 672 Adams Rd
- 1522 W Old Hayneville Rd
- 6247 Union Academy Rd
- 0 Union Academy Rd Unit 21222560
- 0 Church St Unit 561133
- 249 Old Sellers Rd
- 0 George Dr
- 207 George Dr
- 0 County Road 27 Unit 27 Ac
- 0 Old McGehee Rd Unit 22393887
- 0 Old McGehee Rd Unit 22393888
- 2327 Old McGehee Rd
- 115 Old Meadows Rd
- 14131 Us Highway 31
- 34 Old Meadows Rd
- 14208 U S 31
- 14208 Us Highway 31
- 13983 Us Highway 31
- 14368 Us Highway 31
- 14381 Us Highway 31
- 661 Pintlala Old Rd
- 119 Pinchony Creek
- 7245 W Old Hayneville Rd
- 13812 Us Highway 31
- 7077 W Old Hayneville Rd
- 638 Pintlala Old Rd
- 14697 U S 31
- 7017 W Old Hayneville Rd
- 14668 Us Highway 31
- 13680 Us Highway 31
- 7190 W Old Hayneville Rd
- 198 Federal Rd
