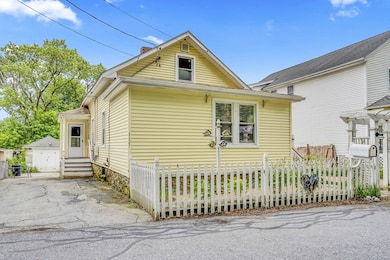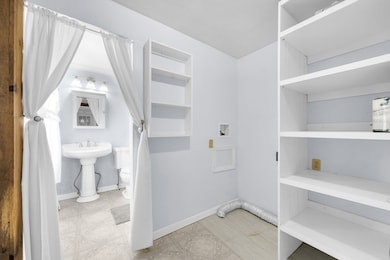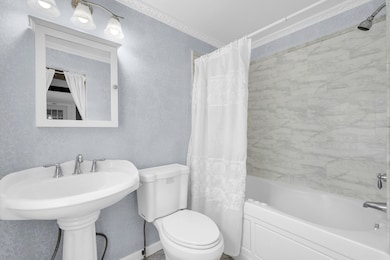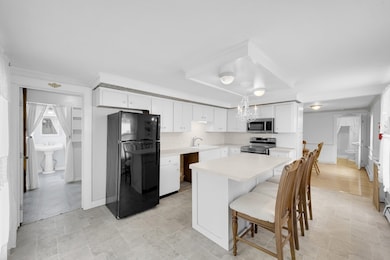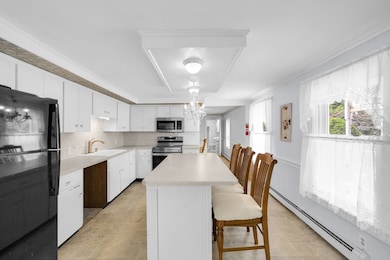
115 Old North Woodstock Rd Southbridge, MA 01550
Estimated payment $1,920/month
Highlights
- Popular Property
- Cape Cod Architecture
- Wood Flooring
- Spa
- Deck
- Main Floor Primary Bedroom
About This Home
Adorable Cape style home set in a quiet corner of Southbridge. Home offers many wonderful features, including a large eat-in-kitchen with center island, SS stove and microwave. Dedicated laundry room off the kitchen has washer/dryer hook-ups and leads to a full bath with jetted spa tub. Open concept dining area and living room provides plenty of space on the first floor for family gatherings. Main Bedroom on the first floor boasts a beautifully appointed coffered ceiling, ample closet space, and direct access to a full bath with shower. Two additional bedrooms are located on the second floor. Property also boasts a deck off the kitchen in addition to a patio/garden area, and 1-car garage for parking/storage. Solar panels can easily be transferred to new owner. Very quiet neighborhood in Southbridge off of Route 169. Close to all major routes, shopping and restaurants. A great buy!!
Open House Schedule
-
Sunday, June 01, 202512:00 to 1:30 pm6/1/2025 12:00:00 PM +00:006/1/2025 1:30:00 PM +00:00Stop by the open house to view this cozy Cape style home in a quiet neighborhood in Southbridge! First floor offers good-sized kitchen with island, adjacent laundry room and full bath with Jacuzzi tub. Open concept dining area and living room. Main bedroom with ample closet space and connected full bath with shower. Two bedrooms on the second floor round out the space. Sliders from kitchen to deck. Detached garage and garden/patio area. A great buy in Southbridge!Add to Calendar
Home Details
Home Type
- Single Family
Est. Annual Taxes
- $3,935
Year Built
- Built in 1910
Lot Details
- 6,098 Sq Ft Lot
- Level Lot
- Property is zoned R2
Parking
- 1 Car Detached Garage
- Off-Street Parking
Home Design
- Cape Cod Architecture
- Stone Foundation
- Frame Construction
- Shingle Roof
Interior Spaces
- 1,254 Sq Ft Home
- Coffered Ceiling
- Insulated Windows
- French Doors
- Insulated Doors
- Entrance Foyer
- Basement Fills Entire Space Under The House
Kitchen
- Range
- Microwave
- Kitchen Island
Flooring
- Wood
- Wall to Wall Carpet
- Laminate
- Ceramic Tile
Bedrooms and Bathrooms
- 3 Bedrooms
- Primary Bedroom on Main
- 2 Full Bathrooms
- Separate Shower
Laundry
- Laundry on main level
- Washer and Electric Dryer Hookup
Outdoor Features
- Spa
- Balcony
- Deck
- Patio
- Rain Gutters
Location
- Property is near schools
Utilities
- Window Unit Cooling System
- 1 Cooling Zone
- 1 Heating Zone
- Heating System Uses Oil
- Baseboard Heating
- 200+ Amp Service
- Electric Water Heater
Community Details
- No Home Owners Association
- Shops
Listing and Financial Details
- Assessor Parcel Number M:0044 B:0093 L:00001,3978269
Map
Home Values in the Area
Average Home Value in this Area
Property History
| Date | Event | Price | Change | Sq Ft Price |
|---|---|---|---|---|
| 05/27/2025 05/27/25 | For Sale | $299,900 | -- | $239 / Sq Ft |
Similar Homes in the area
Source: MLS Property Information Network (MLS PIN)
MLS Number: 73380291
- 0 Old North Woodstock Rd
- 0 N Woodstock Rd
- 235 Morris St
- 47 Morris St
- 13 Coombs St
- 58 Main St
- 297 Ashland Ave Unit 24
- 7 Pearl St
- 4 Violet Ave
- 400 N Woodstock Rd
- 16 Wardwell Ct
- 35 Brook Rd
- 44 Maria Ave Unit 102
- 60 Guelphwood Rd
- 64 Worcester St
- 318 Main St
- 41 Edwards St
- 55 Durfee St
- 209 Marcy St
- 25 Grandview Dr

