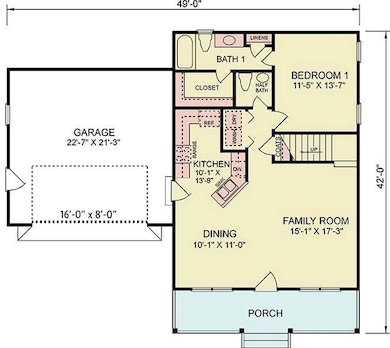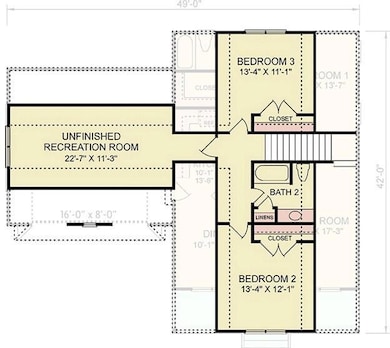115 Orchard Cir Edgefield, SC 29824
Estimated payment $2,003/month
Highlights
- New Construction
- Farmhouse Style Home
- No HOA
- Main Floor Primary Bedroom
- Combination Kitchen and Living
- 2 Car Attached Garage
About This Home
NEW CONSRUCTION Presale in the highly desired subdivision Orchard Estates located near Pine Ridge Golf Club! The Lisbeth Plan features a modern farmhouse design with an open floor plan. The owner's suite is located on the main level with a spacious walk-in closet. Second floor includes 2 bedrooms and an unfinished bonus room. Granite countertops. Stainless steel appliances in kitchen. Flooring is tung and groove laminate flooring in luxury vinyl in living areas, bathrooms and laundry with carpet in the bedrooms. Upgrade options available. Picture is for illustration purposes only, this is a pre-construction and subject to change. *AGENT RELATED TO OWNER
Home Details
Home Type
- Single Family
Year Built
- Built in 2025 | New Construction
Lot Details
- 8,276 Sq Ft Lot
- Level Lot
Parking
- 2 Car Attached Garage
- Garage Door Opener
- Driveway
Home Design
- Farmhouse Style Home
- Slab Foundation
- Composition Roof
- Vinyl Siding
- HardiePlank Type
Interior Spaces
- 1,497 Sq Ft Home
- 2-Story Property
- Combination Kitchen and Living
- Carpet
Kitchen
- Eat-In Kitchen
- Cooktop
- Microwave
- Dishwasher
- Disposal
Bedrooms and Bathrooms
- 3 Bedrooms
- Primary Bedroom on Main
Attic
- Storage In Attic
- Pull Down Stairs to Attic
Outdoor Features
- Patio
Schools
- Parker Elementary School
- Jet Middle School
- Strom Thurmond High School
Utilities
- Central Air
- Heat Pump System
- Underground Utilities
- Tankless Water Heater
Community Details
- No Home Owners Association
- Built by Winslow Builders
- Orchard Estates Subdivision
Map
Home Values in the Area
Average Home Value in this Area
Property History
| Date | Event | Price | List to Sale | Price per Sq Ft |
|---|---|---|---|---|
| 11/07/2025 11/07/25 | For Sale | $319,900 | -- | $214 / Sq Ft |
Source: Aiken Association of REALTORS®
MLS Number: 220384
- 501 John Foxs Run
- 600 N Wise Rd
- 2442 S Carolina 23
- 4053 Crimson Pass
- 507 Satinwood Cir
- 2892 Calli Crossing Dr
- 625 Boone Ct
- 801 Grovebury Ct
- 809 Grovebury Ct
- 6120 Beadlow St
- 141 Brow Tine Ct
- 884 Pullman Loop
- 184 Beaver Dam Rd
- 8034 MacBean Loop
- 4319 Hartshorn Cir
- 460 Strutter Trail
- 4040 Candleberry Gardens
- 5020 Southeastern Ln
- 10 Walnut Ln
- 4390 Beautiful Pond Park



