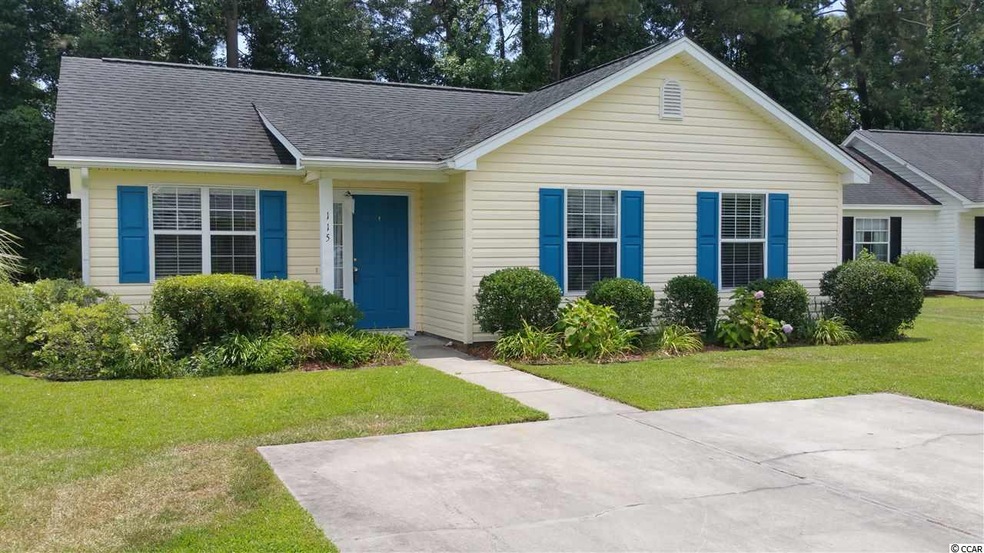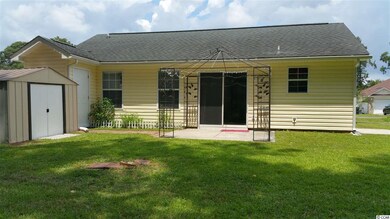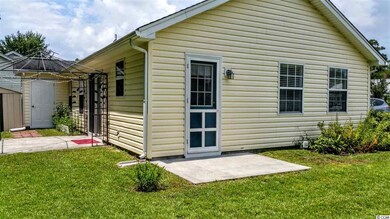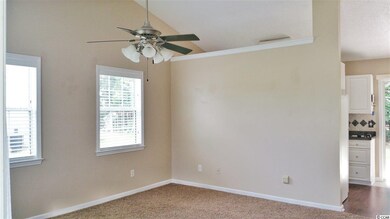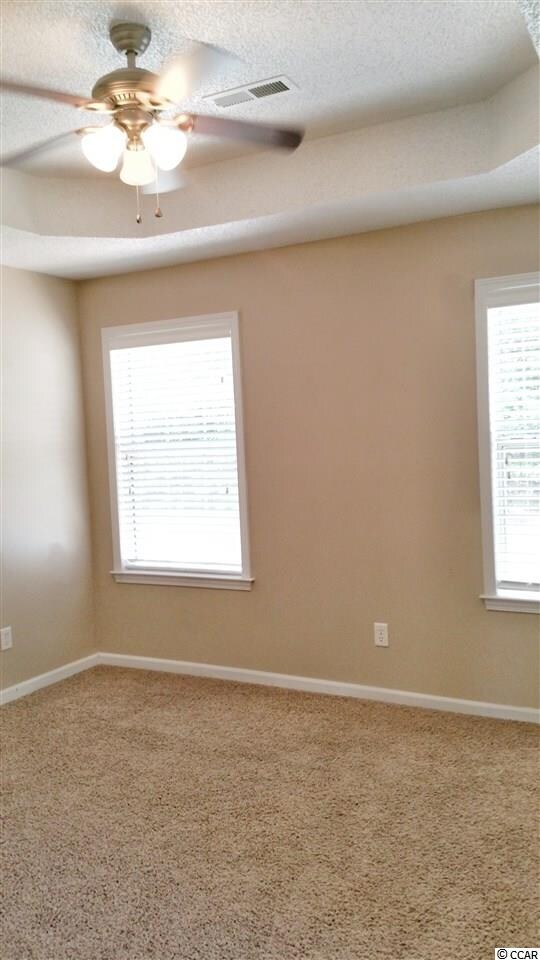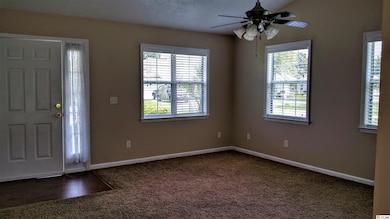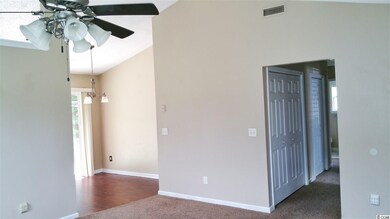
115 Osprey Cove Loop Myrtle Beach, SC 29588
Burgess NeighborhoodHighlights
- Vaulted Ceiling
- Ranch Style House
- Walk-In Closet
- Burgess Elementary School Rated A-
- Tray Ceiling
- Patio
About This Home
As of December 2021Well cared for home in great location close to Surfside Beach, Murrells Inlet and Myrtle Beach in lovely community. Home Warranty included for your peace of mind. Vaulted ceilings in living room, kitchen and dining area. Loads of cabinets with deep drawers and spacious pantry. Screen door to side patio. Sliding glass doors to large back yard patio. Neutral paint and carpeting in good condition. Wood laminate flooring in kitchen/dining area and custom tile back splash. All kitchen appliances convey. Laundry area spacious enough for your new style laundry machines. Huge linen closet, coat closet. Master bedroom with tray ceiling, walk in closet and 2nd closet. Attached master bath with new walk-in shower. Additional full bath in hallway near #2 and #3 bedrooms. All window coverings convey. Large yard with grassy area as well as shade trees along back lot line. Attached and detached storage for lawn equipment and more. Easy to see this home and make it your own. Also an excellent investment property for long term rental income with very low HOA dues.
Last Agent to Sell the Property
Mari Armstrong
ArmsLink Realty License #84867 Listed on: 07/15/2015
Home Details
Home Type
- Single Family
Est. Annual Taxes
- $912
Year Built
- Built in 2000
HOA Fees
- $20 Monthly HOA Fees
Parking
- Driveway
Home Design
- Ranch Style House
- Slab Foundation
- Vinyl Siding
Interior Spaces
- 1,050 Sq Ft Home
- Tray Ceiling
- Vaulted Ceiling
- Ceiling Fan
- Window Treatments
- Combination Kitchen and Dining Room
- Washer and Dryer Hookup
Kitchen
- Range
- Microwave
- Dishwasher
- Disposal
Flooring
- Carpet
- Laminate
- Vinyl
Bedrooms and Bathrooms
- 3 Bedrooms
- Walk-In Closet
- Bathroom on Main Level
- 2 Full Bathrooms
- Shower Only
Schools
- Burgess Elementary School
- Saint James Middle School
- Saint James High School
Utilities
- Central Heating and Cooling System
- Water Heater
- Phone Available
- Cable TV Available
Additional Features
- No Carpet
- Patio
- Rectangular Lot
Listing and Financial Details
- Home warranty included in the sale of the property
Ownership History
Purchase Details
Home Financials for this Owner
Home Financials are based on the most recent Mortgage that was taken out on this home.Purchase Details
Home Financials for this Owner
Home Financials are based on the most recent Mortgage that was taken out on this home.Purchase Details
Home Financials for this Owner
Home Financials are based on the most recent Mortgage that was taken out on this home.Purchase Details
Home Financials for this Owner
Home Financials are based on the most recent Mortgage that was taken out on this home.Purchase Details
Purchase Details
Purchase Details
Home Financials for this Owner
Home Financials are based on the most recent Mortgage that was taken out on this home.Purchase Details
Home Financials for this Owner
Home Financials are based on the most recent Mortgage that was taken out on this home.Purchase Details
Similar Homes in Myrtle Beach, SC
Home Values in the Area
Average Home Value in this Area
Purchase History
| Date | Type | Sale Price | Title Company |
|---|---|---|---|
| Warranty Deed | $230,000 | -- | |
| Warranty Deed | $2,050,000 | -- | |
| Warranty Deed | $122,500 | -- | |
| Deed | $102,500 | -- | |
| Deed | $85,000 | -- | |
| Deed | $76,500 | -- | |
| Warranty Deed | $93,000 | -- | |
| Deed | $84,900 | -- | |
| Deed | $16,900 | -- |
Mortgage History
| Date | Status | Loan Amount | Loan Type |
|---|---|---|---|
| Open | $218,500 | New Conventional | |
| Previous Owner | $116,375 | No Value Available | |
| Previous Owner | $87,500 | Unknown | |
| Previous Owner | $83,700 | Purchase Money Mortgage | |
| Previous Owner | $76,400 | Purchase Money Mortgage |
Property History
| Date | Event | Price | Change | Sq Ft Price |
|---|---|---|---|---|
| 12/10/2021 12/10/21 | Sold | $230,000 | -6.1% | $219 / Sq Ft |
| 10/31/2021 10/31/21 | For Sale | $245,000 | +19.5% | $233 / Sq Ft |
| 06/03/2021 06/03/21 | Sold | $205,000 | +8.0% | $207 / Sq Ft |
| 04/28/2021 04/28/21 | For Sale | $189,900 | +55.0% | $192 / Sq Ft |
| 10/21/2015 10/21/15 | Sold | $122,500 | -5.0% | $117 / Sq Ft |
| 09/08/2015 09/08/15 | Pending | -- | -- | -- |
| 07/15/2015 07/15/15 | For Sale | $128,900 | +25.8% | $123 / Sq Ft |
| 12/17/2012 12/17/12 | Sold | $102,500 | -6.7% | $98 / Sq Ft |
| 11/07/2012 11/07/12 | Pending | -- | -- | -- |
| 11/05/2012 11/05/12 | For Sale | $109,900 | -- | $105 / Sq Ft |
Tax History Compared to Growth
Tax History
| Year | Tax Paid | Tax Assessment Tax Assessment Total Assessment is a certain percentage of the fair market value that is determined by local assessors to be the total taxable value of land and additions on the property. | Land | Improvement |
|---|---|---|---|---|
| 2024 | $912 | $5,375 | $1,231 | $4,144 |
| 2023 | $912 | $5,375 | $1,231 | $4,144 |
| 2021 | $969 | $5,375 | $1,231 | $4,144 |
| 2020 | $512 | $5,375 | $1,231 | $4,144 |
| 2019 | $512 | $5,375 | $1,231 | $4,144 |
| 2018 | $0 | $4,800 | $1,084 | $3,716 |
| 2017 | $459 | $4,800 | $1,084 | $3,716 |
| 2016 | $0 | $7,199 | $1,625 | $5,574 |
| 2015 | -- | $5,736 | $1,326 | $4,410 |
| 2014 | $351 | $3,824 | $884 | $2,940 |
Agents Affiliated with this Home
-
Eric Dorr

Seller's Agent in 2021
Eric Dorr
Realty ONE Group DocksideSouth
(843) 267-5513
20 in this area
45 Total Sales
-
Peter Sollecito

Seller's Agent in 2021
Peter Sollecito
CB Sea Coast Advantage MI
(843) 457-5592
193 in this area
1,259 Total Sales
-
Maureen Shaffer

Buyer's Agent in 2021
Maureen Shaffer
Keller Williams Innovate South
(330) 518-5182
6 in this area
128 Total Sales
-

Seller's Agent in 2015
Mari Armstrong
ArmsLink Realty
(843) 344-8950
4 in this area
32 Total Sales
-
Missy Alexander

Buyer's Agent in 2015
Missy Alexander
Realty ONE Group Dockside
(843) 655-7311
2 in this area
8 Total Sales
-
M
Seller's Agent in 2012
Mike Elliott
Sellers Choice Real Estate
Map
Source: Coastal Carolinas Association of REALTORS®
MLS Number: 1514348
APN: 44914010048
- 179 Empyrean Cir
- 122 New Paradise Way
- 203 Deer Trace Cir
- 216 Deer Trace Cir
- 312 Trace Run
- 314 Trace Run
- 1590 Palmina Loop Unit A
- 1209 Eagle Creek Dr
- 103 Teal Ct
- 1121 Rookery Dr
- 541 Miromar Way
- 1562 Palmina Loop
- 1562 Palmina Loop Unit B
- 1908 Gasparilla Ct
- 729 Bonita Loop
- 251 Copper Leaf Dr
- 196 Marsh Hawk Dr
- 812 Buteo Ct
- 256 Copper Leaf Dr
- 1701 Boyne Dr
