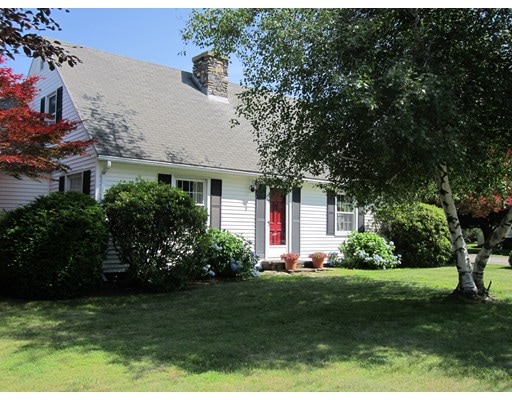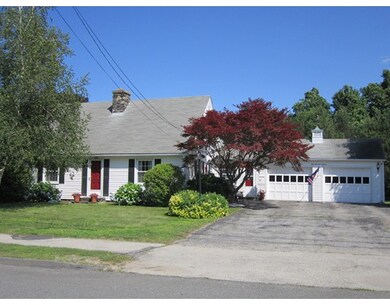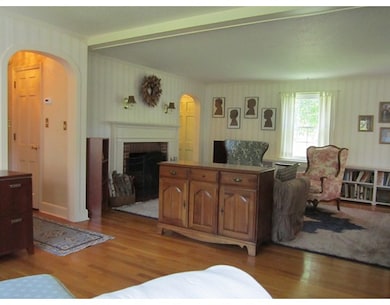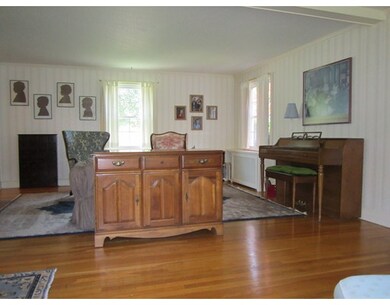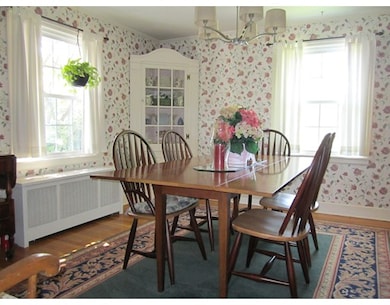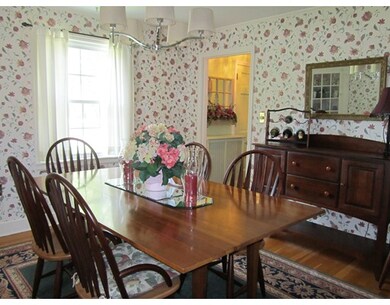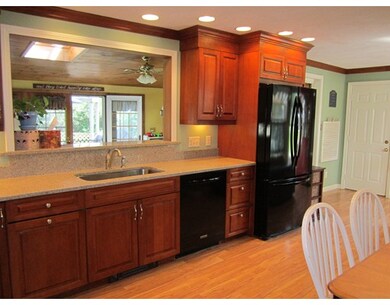
115 Pakachoag St Auburn, MA 01501
Pakachoag NeighborhoodAbout This Home
As of September 2015Looking for a Fabulous Home? Don't Miss This Wonderfully Spacious Cape with Great Features/Amenities including: First Floor Master Suite, Front to Back Living Rm w/Fireplace, Formal Dining Rm w/Built-Ins, Remodeled Kitchen w/Granite Counters, Cherry Cabinetry, second full bath, Large Family Room w/Skylight and exterior access to a mahagony deck and HUGE rear yard. Two bedrooms, an office space and full bath on second floor - TONS of storage! The 2 car attached garage has extra space for storage. Best of all is the Park Like Yard w/its beautiful stone fireplace, partially fenced w/tons of room to run, play or relax in!
Last Agent to Sell the Property
Coldwell Banker Realty - Worcester Listed on: 07/03/2015

Last Buyer's Agent
Sandra Johnson
Longvall Realty
Home Details
Home Type
Single Family
Est. Annual Taxes
$80
Year Built
1950
Lot Details
0
Listing Details
- Lot Description: Paved Drive, Cleared, Level
- Special Features: None
- Property Sub Type: Detached
- Year Built: 1950
Interior Features
- Appliances: Range, Dishwasher, Disposal, Microwave, Refrigerator, Washer, Dryer
- Fireplaces: 2
- Has Basement: Yes
- Fireplaces: 2
- Primary Bathroom: Yes
- Number of Rooms: 8
- Amenities: Shopping, Park, Highway Access, House of Worship, Public School, University
- Electric: Circuit Breakers
- Energy: Insulated Windows, Storm Doors
- Flooring: Tile, Wall to Wall Carpet, Laminate, Hardwood
- Basement: Full, Interior Access, Concrete Floor
- Bedroom 2: Second Floor
- Bedroom 3: Second Floor
- Bathroom #1: First Floor
- Bathroom #2: First Floor
- Bathroom #3: Second Floor
- Kitchen: First Floor
- Laundry Room: Basement
- Living Room: First Floor
- Master Bedroom: First Floor
- Master Bedroom Description: Bathroom - Full, Ceiling Fan(s), Closet, Flooring - Wall to Wall Carpet, Dressing Room
- Dining Room: First Floor
- Family Room: First Floor
Exterior Features
- Roof: Asphalt/Fiberglass Shingles
- Construction: Frame
- Exterior: Vinyl
- Exterior Features: Deck, Fenced Yard
- Foundation: Fieldstone
Garage/Parking
- Garage Parking: Attached, Garage Door Opener, Storage
- Garage Spaces: 2
- Parking: Off-Street, Paved Driveway
- Parking Spaces: 4
Utilities
- Cooling: Window AC
- Heating: Oil
- Hot Water: Tank
- Utility Connections: for Electric Range, for Electric Dryer, Washer Hookup
Ownership History
Purchase Details
Home Financials for this Owner
Home Financials are based on the most recent Mortgage that was taken out on this home.Purchase Details
Home Financials for this Owner
Home Financials are based on the most recent Mortgage that was taken out on this home.Purchase Details
Home Financials for this Owner
Home Financials are based on the most recent Mortgage that was taken out on this home.Purchase Details
Home Financials for this Owner
Home Financials are based on the most recent Mortgage that was taken out on this home.Similar Homes in the area
Home Values in the Area
Average Home Value in this Area
Purchase History
| Date | Type | Sale Price | Title Company |
|---|---|---|---|
| Not Resolvable | $309,000 | -- | |
| Deed | -- | -- | |
| Deed | $285,000 | -- | |
| Deed | $179,900 | -- |
Mortgage History
| Date | Status | Loan Amount | Loan Type |
|---|---|---|---|
| Open | $115,000 | Stand Alone Refi Refinance Of Original Loan | |
| Closed | $50,000 | Unknown | |
| Previous Owner | $209,400 | New Conventional | |
| Previous Owner | $100,000 | No Value Available | |
| Previous Owner | $270,750 | Purchase Money Mortgage | |
| Previous Owner | $75,000 | No Value Available | |
| Previous Owner | $143,900 | Purchase Money Mortgage |
Property History
| Date | Event | Price | Change | Sq Ft Price |
|---|---|---|---|---|
| 07/08/2025 07/08/25 | For Sale | $639,900 | +107.1% | $310 / Sq Ft |
| 09/03/2015 09/03/15 | Sold | $309,000 | 0.0% | $147 / Sq Ft |
| 08/06/2015 08/06/15 | Pending | -- | -- | -- |
| 07/10/2015 07/10/15 | Off Market | $309,000 | -- | -- |
| 07/03/2015 07/03/15 | For Sale | $319,000 | -- | $152 / Sq Ft |
Tax History Compared to Growth
Tax History
| Year | Tax Paid | Tax Assessment Tax Assessment Total Assessment is a certain percentage of the fair market value that is determined by local assessors to be the total taxable value of land and additions on the property. | Land | Improvement |
|---|---|---|---|---|
| 2025 | $80 | $558,800 | $133,100 | $425,700 |
| 2024 | $8,082 | $541,300 | $128,100 | $413,200 |
| 2023 | $7,930 | $499,400 | $116,500 | $382,900 |
| 2022 | $7,302 | $434,100 | $116,500 | $317,600 |
| 2021 | $7,109 | $391,900 | $103,200 | $288,700 |
| 2020 | $6,777 | $376,900 | $103,200 | $273,700 |
| 2019 | $6,320 | $343,100 | $102,200 | $240,900 |
| 2018 | $6,166 | $334,400 | $95,600 | $238,800 |
| 2017 | $5,817 | $317,200 | $86,500 | $230,700 |
| 2016 | $5,331 | $294,700 | $89,200 | $205,500 |
| 2015 | $4,350 | $252,000 | $89,200 | $162,800 |
| 2014 | $4,226 | $244,400 | $84,900 | $159,500 |
Agents Affiliated with this Home
-
Karole O'Leary

Seller's Agent in 2025
Karole O'Leary
Lamacchia Realty, Inc.
(774) 276-0693
2 in this area
114 Total Sales
-
Karen Russo

Seller's Agent in 2015
Karen Russo
Coldwell Banker Realty - Worcester
(508) 614-8744
205 Total Sales
-
S
Buyer's Agent in 2015
Sandra Johnson
Longvall Realty
Map
Source: MLS Property Information Network (MLS PIN)
MLS Number: 71867744
APN: AUBU-000012-000000-000014
- 5 Upland St
- 57 Hampton St
- 7 Manor Rd
- 14 Saybrook Way
- 204-212 Hampton St
- 2 Gibson Rd
- 5 Holly Terrace
- 28 Bittersweet Blvd
- 59 Sophia Dr
- 142 College St
- 31 Rydberg Terrace
- 3 Goddard Dr
- 29 Steele St
- 26 Kendig St
- 11 Savoy St
- 19 Forsberg St
- 149 Hope Ave
- 47 Washington St Unit 29
- 47 Washington St Unit 54
- 12 Rice Rd
