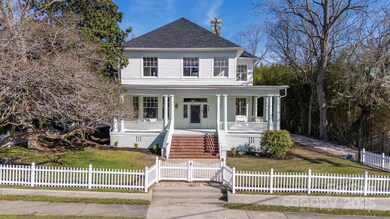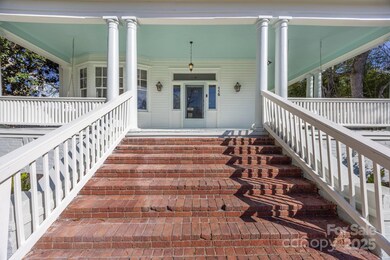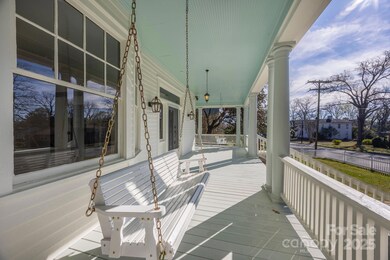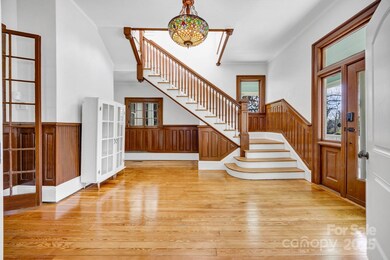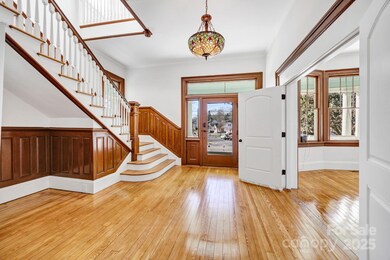
115 Pinckney St Chester, SC 29706
Highlights
- Fireplace
- Attic Fan
- Gated Home
- Laundry Room
- Central Heating and Cooling System
- Wood Siding
About This Home
As of May 2025Welcom!e to 115 Pinckney Street, a fully restored Victorian estate built in 1897. This Southern beauty has a wrap around porch with porch swings & Orleans gas-powered lanterns that are to die for. Brand new oakridge architectural shingle roof, new HVAC & duct work, refinished hardwoods, remodeled kitchen & fully updated bathrooms. The front of the home has a brand-new white picket fence & large 12x6 ft wrought iron automatic gate at the driveway. The backyard has a new white vinyl privacy fence. The kitchen boasts soft close shaker-style cabinets & drawers, high-end granite countertops, an enormous island bar countertop, stainless-steel appliances, tiffany-stained glass pendants, recessed lighting & porcelain tiled floors. Upstairs you will find 3 massive bedrooms, a shared bathroom with a claw foot tub & all new Kingston antique brass fixtures, built-in shelving & a fireplace in each room. 30 min to Fort Mill, Rock Hill & less than 1 hr to Charlotte & Fort Jackson.
Last Agent to Sell the Property
Debbie Lewis Realtors, LLC Brokerage Email: dlewis.realtors@gmail.com License #17558 Listed on: 03/22/2025
Home Details
Home Type
- Single Family
Est. Annual Taxes
- $2,448
Year Built
- Built in 1897
Lot Details
- Gated Home
- Property is zoned RN
Parking
- Driveway
Home Design
- Wood Siding
Interior Spaces
- 2-Story Property
- Fireplace
- Crawl Space
- Attic Fan
Kitchen
- <<microwave>>
- Dishwasher
Bedrooms and Bathrooms
Laundry
- Laundry Room
- Washer and Electric Dryer Hookup
Schools
- Chester Park Elementary School
- Chester Middle School
- Chester High School
Utilities
- Central Heating and Cooling System
- Vented Exhaust Fan
- Heat Pump System
Listing and Financial Details
- Assessor Parcel Number 201-01-08-010-000
Ownership History
Purchase Details
Home Financials for this Owner
Home Financials are based on the most recent Mortgage that was taken out on this home.Purchase Details
Home Financials for this Owner
Home Financials are based on the most recent Mortgage that was taken out on this home.Purchase Details
Purchase Details
Purchase Details
Similar Homes in Chester, SC
Home Values in the Area
Average Home Value in this Area
Purchase History
| Date | Type | Sale Price | Title Company |
|---|---|---|---|
| Deed | $449,900 | None Listed On Document | |
| Deed | $449,900 | None Listed On Document | |
| Warranty Deed | $140,000 | None Listed On Document | |
| Deed | $2,500 | None Listed On Document | |
| Deed | $2,500 | None Listed On Document | |
| Deed | $60,000 | -- |
Mortgage History
| Date | Status | Loan Amount | Loan Type |
|---|---|---|---|
| Open | $382,415 | New Conventional |
Property History
| Date | Event | Price | Change | Sq Ft Price |
|---|---|---|---|---|
| 05/16/2025 05/16/25 | Sold | $449,900 | 0.0% | $135 / Sq Ft |
| 03/22/2025 03/22/25 | For Sale | $449,900 | +221.4% | $135 / Sq Ft |
| 11/15/2024 11/15/24 | Sold | $140,000 | -28.2% | $37 / Sq Ft |
| 10/14/2024 10/14/24 | For Sale | $195,000 | -- | $52 / Sq Ft |
Tax History Compared to Growth
Tax History
| Year | Tax Paid | Tax Assessment Tax Assessment Total Assessment is a certain percentage of the fair market value that is determined by local assessors to be the total taxable value of land and additions on the property. | Land | Improvement |
|---|---|---|---|---|
| 2024 | $2,448 | $4,180 | $570 | $3,610 |
| 2023 | $2,448 | $3,940 | $570 | $3,370 |
| 2022 | $2,373 | $4,180 | $570 | $3,610 |
| 2021 | $2,294 | $4,180 | $570 | $3,610 |
| 2020 | $2,074 | $3,430 | $570 | $2,860 |
| 2019 | $2,087 | $3,430 | $570 | $2,860 |
| 2018 | $1,968 | $3,430 | $570 | $2,860 |
| 2017 | $1,941 | $3,430 | $570 | $2,860 |
| 2015 | -- | $3,430 | $570 | $2,860 |
| 2010 | -- | $3,370 | $570 | $2,800 |
Agents Affiliated with this Home
-
Debbie Lewis

Seller's Agent in 2025
Debbie Lewis
Debbie Lewis Realtors, LLC
(803) 622-6407
20 Total Sales
-
Angela Craghead

Buyer's Agent in 2025
Angela Craghead
Angela Craghead Realty Group LLC
(704) 287-2783
47 Total Sales
-
Robbie Tickel

Seller's Agent in 2024
Robbie Tickel
Costello Real Estate and Investments LLC
(917) 653-2562
83 Total Sales
-
N
Buyer's Agent in 2024
Non Member
NC_CanopyMLS
Map
Source: Canopy MLS (Canopy Realtor® Association)
MLS Number: 4238023
APN: 201-01-08-010-000
- 108 Walker St
- 580 N Sparkleberry St
- 584 N Sparkleberry St
- 818 N Naughton St
- 585 N Sparkleberry St
- 1052 Horizon Ln
- 128 W End St
- 109 Oakland Ave
- 0000 J A Cochran Bypass
- 153 W End St
- 121 York St
- 187 1/2 W End St
- 121 Woodland Dr
- 105 Deaver St
- 109 Starnes St
- 111 Courtland St
- 39 E White St
- Lot 4 AND 5 W Elliott St
- 106 Courtland St
- 110 Courtland St

