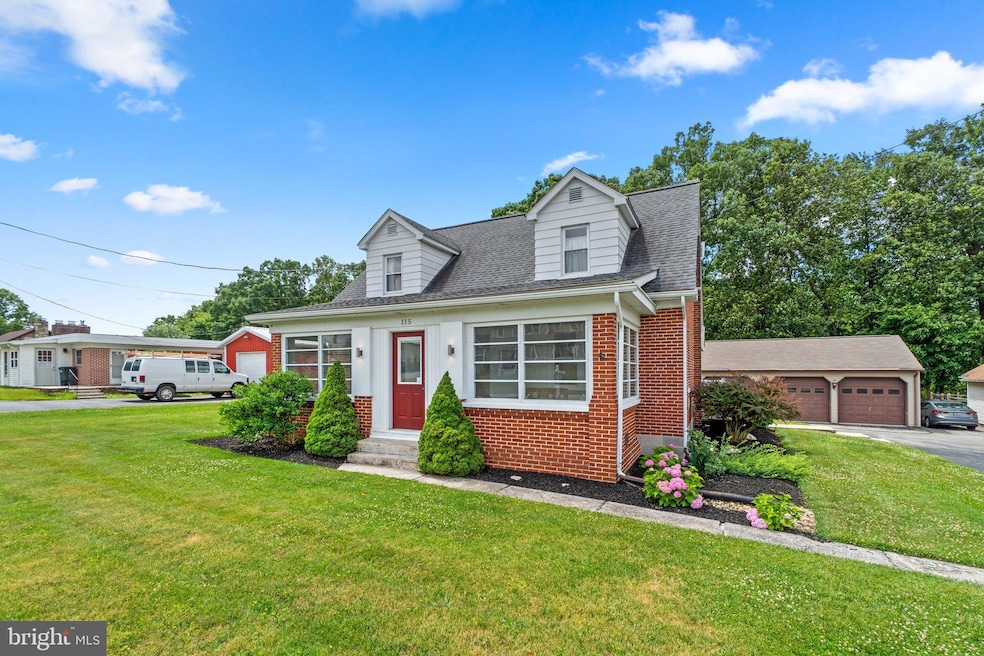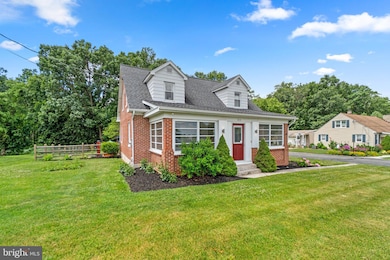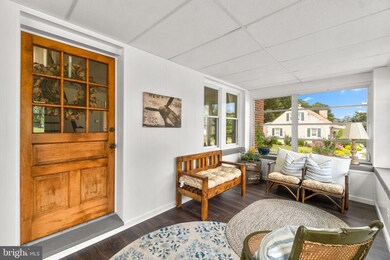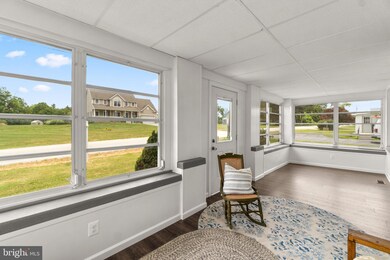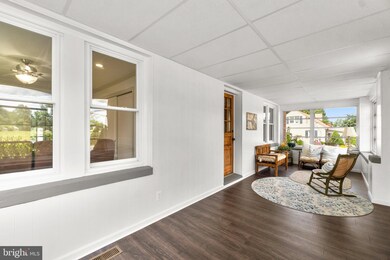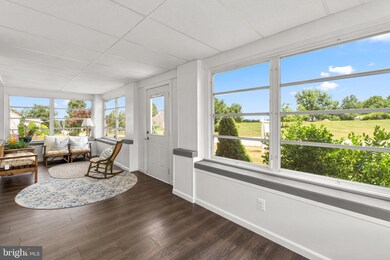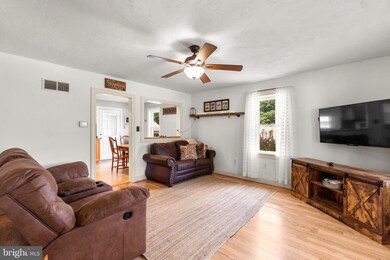
115 Pine Grove Rd Hanover, PA 17331
Highlights
- View of Trees or Woods
- No HOA
- 6 Car Detached Garage
- Cape Cod Architecture
- Stainless Steel Appliances
- Enclosed patio or porch
About This Home
As of August 2024Welcome to this charming Cape Cod home in Adams County Pa., offering an ideal blend of comfort and convenience. This pristine property features three bedrooms and 1.5 bathrooms, with recently painted bedrooms and living rooms and newer carpet in all the bedrooms. The kitchen features ample cabinet space along with modern stainless steel appliances. The spacious 4-car garage, complete with an attached shed, provides additional space for 2-3 more cars or ample storage. The climate-controlled workshop is perfect for year-round projects. The backyard is a tranquil oasis, fully fenced in, and boasts a beautiful, serene setting with trees and a newer stamped and dyed concrete patio. Enjoy the large enclosed front porch, which comes with heating and air conditioning for year-round comfort. And lets not forget the large back sunroom /mudroom perfect relaxation. This home is situated in the Littlestown School Distrit and conveniently located within 10-15 minutes of Westminster, Hanover, Littlestown, and Gettysburg. You'll have easy access to a variety of amenities and attractions. This delightful home is ready to welcome its new
owners! Book your showing today!
Home Details
Home Type
- Single Family
Est. Annual Taxes
- $3,253
Year Built
- Built in 1947
Lot Details
- 0.32 Acre Lot
- Back Yard Fenced
Parking
- 6 Car Detached Garage
- Parking Storage or Cabinetry
- Front Facing Garage
- Side Facing Garage
- Garage Door Opener
- Shared Driveway
Property Views
- Woods
- Pasture
- Garden
Home Design
- Cape Cod Architecture
- Brick Exterior Construction
- Block Foundation
- Architectural Shingle Roof
- Aluminum Siding
Interior Spaces
- Property has 2 Levels
- Built-In Features
- Ceiling Fan
- Recessed Lighting
- Combination Kitchen and Dining Room
- Unfinished Basement
- Basement Fills Entire Space Under The House
Kitchen
- Eat-In Kitchen
- Electric Oven or Range
- Microwave
- Dishwasher
- Stainless Steel Appliances
Flooring
- Carpet
- Luxury Vinyl Plank Tile
- Luxury Vinyl Tile
Bedrooms and Bathrooms
- 3 Bedrooms
Outdoor Features
- Enclosed patio or porch
- Shed
Utilities
- Forced Air Heating and Cooling System
- Heating System Uses Oil
- Water Treatment System
- Well
- Electric Water Heater
- On Site Septic
Community Details
- No Home Owners Association
- Adams County Subdivision
Listing and Financial Details
- Tax Lot 0016
- Assessor Parcel Number 41K17-0016---000
Ownership History
Purchase Details
Home Financials for this Owner
Home Financials are based on the most recent Mortgage that was taken out on this home.Purchase Details
Home Financials for this Owner
Home Financials are based on the most recent Mortgage that was taken out on this home.Purchase Details
Similar Homes in Hanover, PA
Home Values in the Area
Average Home Value in this Area
Purchase History
| Date | Type | Sale Price | Title Company |
|---|---|---|---|
| Deed | $225,000 | Sage Settlement Group | |
| Deed | $166,000 | None Available | |
| Deed | $182,400 | -- |
Mortgage History
| Date | Status | Loan Amount | Loan Type |
|---|---|---|---|
| Open | $295,450 | New Conventional | |
| Closed | $230,175 | VA | |
| Previous Owner | $162,993 | FHA |
Property History
| Date | Event | Price | Change | Sq Ft Price |
|---|---|---|---|---|
| 08/23/2024 08/23/24 | Sold | $311,000 | +3.7% | $186 / Sq Ft |
| 07/26/2024 07/26/24 | Pending | -- | -- | -- |
| 07/22/2024 07/22/24 | Price Changed | $300,000 | -7.7% | $180 / Sq Ft |
| 07/16/2024 07/16/24 | Price Changed | $325,000 | -4.4% | $195 / Sq Ft |
| 07/04/2024 07/04/24 | For Sale | $339,900 | 0.0% | $204 / Sq Ft |
| 07/03/2024 07/03/24 | Off Market | $339,900 | -- | -- |
| 06/24/2024 06/24/24 | Price Changed | $339,900 | -2.9% | $204 / Sq Ft |
| 06/20/2024 06/20/24 | For Sale | $350,000 | +55.6% | $210 / Sq Ft |
| 03/31/2020 03/31/20 | Sold | $225,000 | +2.7% | $135 / Sq Ft |
| 02/22/2020 02/22/20 | Pending | -- | -- | -- |
| 02/20/2020 02/20/20 | For Sale | $219,000 | +31.9% | $131 / Sq Ft |
| 05/30/2013 05/30/13 | Sold | $166,000 | -4.9% | $97 / Sq Ft |
| 04/11/2013 04/11/13 | Pending | -- | -- | -- |
| 01/30/2013 01/30/13 | For Sale | $174,500 | -- | $102 / Sq Ft |
Tax History Compared to Growth
Tax History
| Year | Tax Paid | Tax Assessment Tax Assessment Total Assessment is a certain percentage of the fair market value that is determined by local assessors to be the total taxable value of land and additions on the property. | Land | Improvement |
|---|---|---|---|---|
| 2025 | $3,634 | $192,000 | $28,500 | $163,500 |
| 2024 | $3,253 | $179,800 | $28,500 | $151,300 |
| 2023 | $3,189 | $179,800 | $28,500 | $151,300 |
| 2022 | $3,187 | $179,800 | $28,500 | $151,300 |
| 2021 | $3,075 | $179,800 | $28,500 | $151,300 |
| 2020 | $3,030 | $179,800 | $28,500 | $151,300 |
| 2019 | $2,966 | $179,800 | $28,500 | $151,300 |
| 2018 | $2,901 | $179,800 | $28,500 | $151,300 |
| 2017 | $2,801 | $179,800 | $28,500 | $151,300 |
| 2016 | -- | $179,800 | $28,500 | $151,300 |
| 2015 | -- | $179,800 | $28,500 | $151,300 |
| 2014 | -- | $180,300 | $28,500 | $151,800 |
Agents Affiliated with this Home
-

Seller's Agent in 2024
Jessica Sauls
VYBE Realty
(443) 983-0402
216 Total Sales
-

Buyer's Agent in 2024
Alycia Hays
RE/MAX
(717) 752-5697
313 Total Sales
-
J
Seller's Agent in 2020
Jeff Chiaverini
Iron Valley Real Estate Hanover
(443) 538-6518
15 Total Sales
-
T
Buyer's Agent in 2020
Terri Gutcher
RE/MAX Solutions
(410) 852-6326
81 Total Sales
-

Seller's Agent in 2013
Barb Boyer
Berkshire Hathaway HomeServices Homesale Realty
(215) 676-2220
84 Total Sales
-

Seller Co-Listing Agent in 2013
Dan Boyer
Berkshire Hathaway HomeServices Homesale Realty
(717) 891-4833
56 Total Sales
Map
Source: Bright MLS
MLS Number: PAAD2013520
APN: 41-K17-0016-000
- 1175 Bollinger Rd
- 1030 Fox Run Terrace Unit 30
- 640 Bollinger Rd
- 440 Mehring Rd Unit 4
- 630 Mehring Rd Unit 4
- 863 Hanover Pike Unit 8
- 148 S Allwood Dr Unit 73
- 13 Fieldcrest Dr Unit 154
- 387 Kindig Rd
- 567 Lumber St
- 1185 Westminster Ave Unit 9
- 762 Line Rd
- 3 Wheaton Dr Unit 60
- 591 Lumber St
- 920 Hostetter Rd Unit 284
- 574 Mathias Rd Unit 9
- 449 Glenwyn Dr
- 1669 Beck Mill Rd
- 45 Clover Dr Unit 221
- 1165 Krentler Dr
