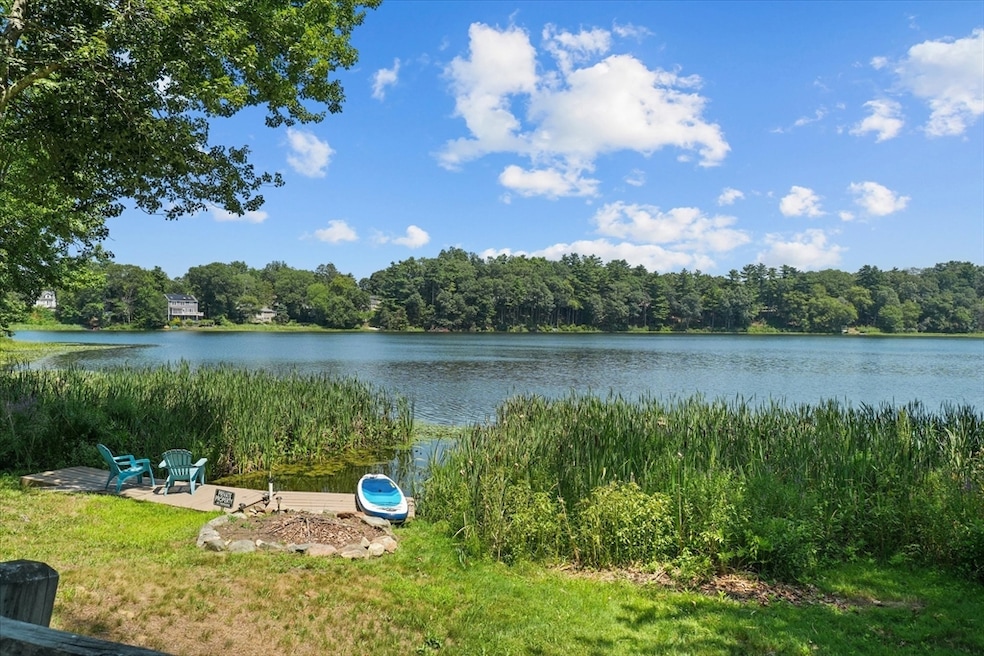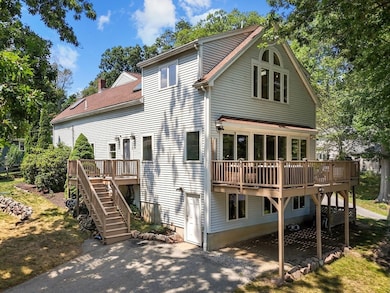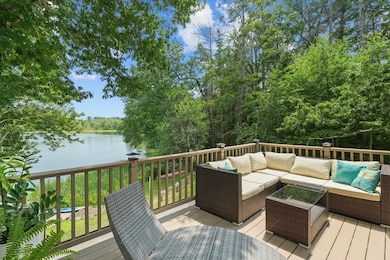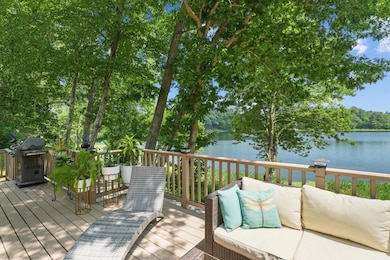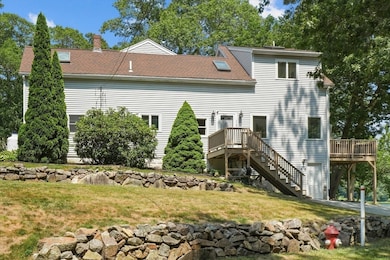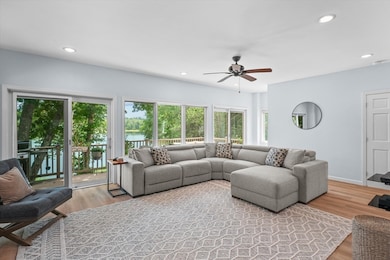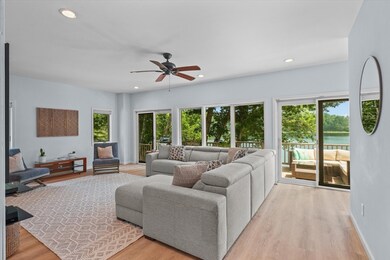115 Pleasant St Wenham, MA 01984
Estimated payment $6,405/month
Highlights
- Private Water Access
- Scenic Views
- Open Floorplan
- Winthrop School Rated A-
- Waterfront
- Deck
About This Home
Welcome to your own slice of waterfront tranquility in Wenham. Perfectly sited on the shores of Pleasant Pond—a scenic 26± acre body of water ideal for kayaking, fishing, and seasonal enjoyment—this thoughtfully expanded and renovated home offers the rare combination of peaceful pondfront living and versatile indoor space. Enjoy sweeping water views from the expansive 26-foot deck just off the spacious family room, ideal for morning coffee, al fresco dining, or evening sunsets. Inside, the open and light-filled layout offers 3 bedrooms, 3 full bathrooms (two en-suites w/jetted tubs), a home office, an eat in kitchen, and open concept living & dining rooms that flow effortlessly for everyday living or entertaining.The lower-level walk-out playroom provides a fun & functional space with direct outdoor access, & includes ample storage—perfect for stowing kayaks, paddleboards, or other water sports gear. A private dock just steps from the home completes this year-round retreat.
Home Details
Home Type
- Single Family
Est. Annual Taxes
- $9,018
Year Built
- Built in 1920
Lot Details
- 0.39 Acre Lot
- Waterfront
Property Views
- Pond
- Scenic Vista
Home Design
- Contemporary Architecture
- Frame Construction
- Shingle Roof
- Concrete Perimeter Foundation
Interior Spaces
- Open Floorplan
- Skylights
- Insulated Windows
- Window Screens
- Sliding Doors
- Insulated Doors
- Mud Room
- Living Room with Fireplace
- Home Office
Kitchen
- Stove
- Range
- Microwave
- Dishwasher
- Stainless Steel Appliances
Flooring
- Wood
- Wall to Wall Carpet
- Laminate
- Tile
- Vinyl
Bedrooms and Bathrooms
- 3 Bedrooms
- Primary bedroom located on second floor
- Walk-In Closet
- 3 Full Bathrooms
- Double Vanity
- Bathtub with Shower
- Separate Shower
Laundry
- Laundry on main level
- Dryer
- Washer
Partially Finished Basement
- Walk-Out Basement
- Interior Basement Entry
- Block Basement Construction
Parking
- 4 Car Parking Spaces
- Off-Street Parking
Outdoor Features
- Private Water Access
- Deck
- Rain Gutters
- Porch
Schools
- Buker Elementary School
- Wenham Hamilton Middle School
- Wenham Hamilton High School
Utilities
- Window Unit Cooling System
- Forced Air Heating System
- 1 Heating Zone
- Heating System Uses Oil
- Water Heater
- Private Sewer
Community Details
- No Home Owners Association
Listing and Financial Details
- Tax Lot 13
- Assessor Parcel Number 3218847
Map
Home Values in the Area
Average Home Value in this Area
Tax History
| Year | Tax Paid | Tax Assessment Tax Assessment Total Assessment is a certain percentage of the fair market value that is determined by local assessors to be the total taxable value of land and additions on the property. | Land | Improvement |
|---|---|---|---|---|
| 2025 | $8,800 | $566,300 | $282,900 | $283,400 |
| 2024 | $8,560 | $546,600 | $282,900 | $263,700 |
| 2023 | $7,146 | $411,900 | $226,800 | $185,100 |
| 2022 | $8,061 | $411,700 | $226,800 | $184,900 |
| 2021 | $7,764 | $394,500 | $209,600 | $184,900 |
| 2020 | $7,021 | $370,700 | $208,300 | $162,400 |
| 2019 | $6,680 | $370,700 | $208,300 | $162,400 |
| 2018 | $5,607 | $298,400 | $188,100 | $110,300 |
| 2017 | $5,470 | $298,400 | $188,100 | $110,300 |
| 2016 | $5,067 | $298,400 | $188,100 | $110,300 |
| 2015 | $4,849 | $298,400 | $188,100 | $110,300 |
Property History
| Date | Event | Price | List to Sale | Price per Sq Ft |
|---|---|---|---|---|
| 10/08/2025 10/08/25 | Pending | -- | -- | -- |
| 10/01/2025 10/01/25 | Price Changed | $1,075,000 | -5.3% | $385 / Sq Ft |
| 09/08/2025 09/08/25 | Price Changed | $1,135,000 | -5.4% | $406 / Sq Ft |
| 08/04/2025 08/04/25 | For Sale | $1,199,900 | -- | $429 / Sq Ft |
Purchase History
| Date | Type | Sale Price | Title Company |
|---|---|---|---|
| Leasehold Conv With Agreement Of Sale Fee Purchase Hawaii | $100,000 | -- | |
| Leasehold Conv With Agreement Of Sale Fee Purchase Hawaii | $100,000 | -- |
Mortgage History
| Date | Status | Loan Amount | Loan Type |
|---|---|---|---|
| Open | $205,000 | No Value Available | |
| Closed | $125,000 | No Value Available | |
| Closed | $150,000 | No Value Available |
Source: MLS Property Information Network (MLS PIN)
MLS Number: 73413095
APN: WENH-000007-000000-000013
