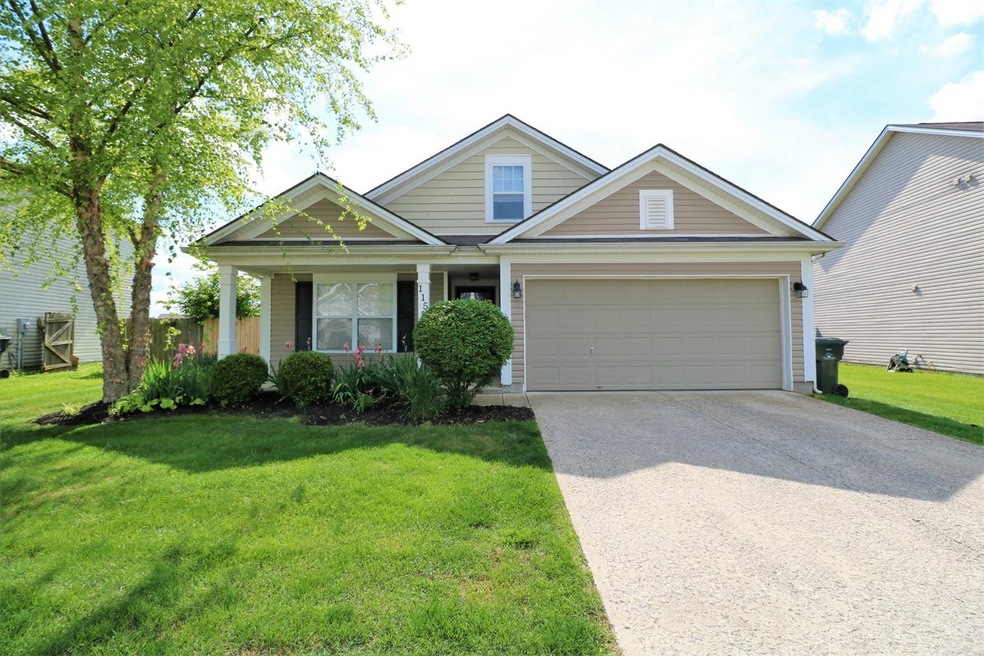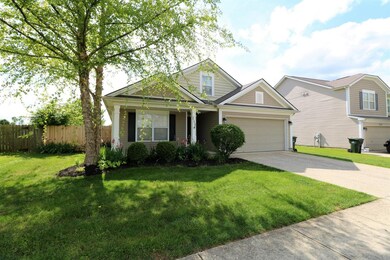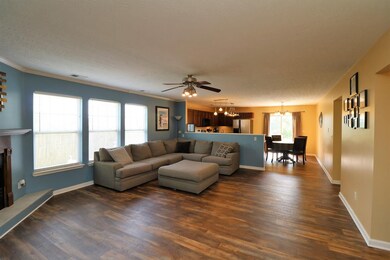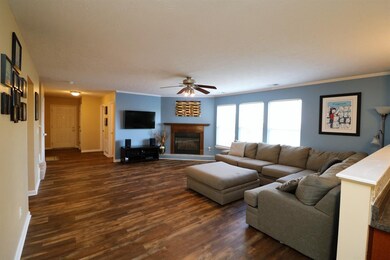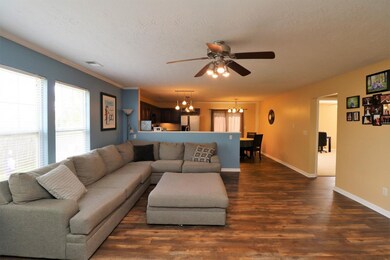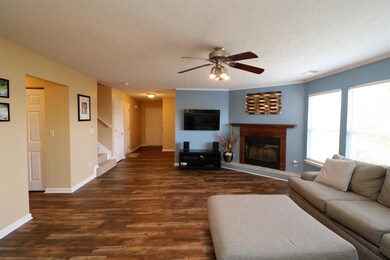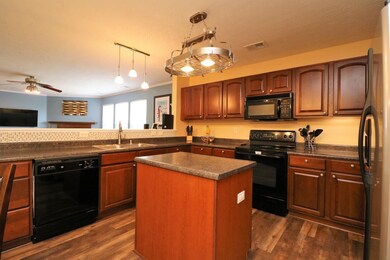
115 Rabbit Run Rd Georgetown, KY 40324
Southeast Scott County NeighborhoodHighlights
- Deck
- Attic
- No HOA
- Main Floor Primary Bedroom
- Bonus Room
- 2 Car Attached Garage
About This Home
As of June 2019Adorable MOVE-IN READY HOME in Elkhorn Green! This home won't last long! All new carpet and luxury vinyl plank throughout! Enjoy an open concept living space with wood-burning fireplace and a plethora of natural light. The kitchen is open to the living area and features loads of cabinet & counter space, island and dining area. The spacious Master bedroom with ensuite comes complete with a luxurious soaker tub, dual vanity and stand-up shower. 2 additional bedrooms and a large hall bath complete the main floor. Upstairs is a bonus room, large enough for a play area, game room, or theater space. The backyard offers a spacious deck with added seating, updated landscaping and a fenced-in yard. Make plans to visit this home today!
Last Agent to Sell the Property
Jason Scolf
Milestone Realty Consultants Listed on: 05/16/2019
Co-Listed By
Mike Wheatley
Milestone Realty Consultants License #191419
Home Details
Home Type
- Single Family
Est. Annual Taxes
- $2,563
Year Built
- Built in 2005
Lot Details
- 8,712 Sq Ft Lot
- Privacy Fence
- Wood Fence
- Wire Fence
Parking
- 2 Car Attached Garage
Home Design
- Slab Foundation
- Shingle Roof
- Composition Roof
- Vinyl Siding
Interior Spaces
- 1,820 Sq Ft Home
- 1.5-Story Property
- Ceiling Fan
- Wood Burning Fireplace
- Insulated Windows
- Blinds
- Window Screens
- Insulated Doors
- Entrance Foyer
- Family Room
- Bonus Room
- Utility Room
- Attic Floors
- Storm Windows
Kitchen
- Eat-In Kitchen
- Oven or Range
- Microwave
- Dishwasher
- Disposal
Flooring
- Carpet
- Vinyl
Bedrooms and Bathrooms
- 3 Bedrooms
- Primary Bedroom on Main
- Walk-In Closet
- 2 Full Bathrooms
Outdoor Features
- Deck
Schools
- Lemons Mill Elementary School
- Royal Spring Middle School
- Not Applicable Middle School
- Scott Co High School
Utilities
- Cooling Available
- Heat Pump System
- Underground Utilities
- Electric Water Heater
Community Details
- No Home Owners Association
- Association fees include common area maintenance
- Elkhorn Green Subdivision
Listing and Financial Details
- Assessor Parcel Number 190-20-219
Ownership History
Purchase Details
Home Financials for this Owner
Home Financials are based on the most recent Mortgage that was taken out on this home.Purchase Details
Home Financials for this Owner
Home Financials are based on the most recent Mortgage that was taken out on this home.Purchase Details
Home Financials for this Owner
Home Financials are based on the most recent Mortgage that was taken out on this home.Purchase Details
Home Financials for this Owner
Home Financials are based on the most recent Mortgage that was taken out on this home.Purchase Details
Home Financials for this Owner
Home Financials are based on the most recent Mortgage that was taken out on this home.Purchase Details
Home Financials for this Owner
Home Financials are based on the most recent Mortgage that was taken out on this home.Similar Homes in Georgetown, KY
Home Values in the Area
Average Home Value in this Area
Purchase History
| Date | Type | Sale Price | Title Company |
|---|---|---|---|
| Deed | $285,000 | Precise Title | |
| Deed | $199,000 | None Available | |
| Deed | $154,500 | Metro Title Llc | |
| Quit Claim Deed | -- | None Available | |
| Deed | $149,900 | None Available | |
| Deed | $149,000 | None Available |
Mortgage History
| Date | Status | Loan Amount | Loan Type |
|---|---|---|---|
| Open | $279,837 | FHA | |
| Previous Owner | $194,000 | Adjustable Rate Mortgage/ARM | |
| Previous Owner | $157,653 | New Conventional | |
| Previous Owner | $151,327 | FHA | |
| Previous Owner | $149,091 | FHA | |
| Previous Owner | $148,724 | FHA | |
| Previous Owner | $146,697 | FHA |
Property History
| Date | Event | Price | Change | Sq Ft Price |
|---|---|---|---|---|
| 06/25/2019 06/25/19 | Sold | $194,000 | 0.0% | $107 / Sq Ft |
| 05/17/2019 05/17/19 | Pending | -- | -- | -- |
| 05/16/2019 05/16/19 | For Sale | $194,000 | +25.6% | $107 / Sq Ft |
| 06/28/2013 06/28/13 | Sold | $154,500 | 0.0% | $87 / Sq Ft |
| 05/30/2013 05/30/13 | Pending | -- | -- | -- |
| 04/25/2013 04/25/13 | For Sale | $154,500 | -- | $87 / Sq Ft |
Tax History Compared to Growth
Tax History
| Year | Tax Paid | Tax Assessment Tax Assessment Total Assessment is a certain percentage of the fair market value that is determined by local assessors to be the total taxable value of land and additions on the property. | Land | Improvement |
|---|---|---|---|---|
| 2024 | $2,563 | $285,000 | $0 | $0 |
| 2023 | $2,081 | $229,500 | $35,000 | $194,500 |
| 2022 | $1,692 | $199,000 | $34,000 | $165,000 |
| 2021 | $1,875 | $199,000 | $34,000 | $165,000 |
| 2020 | $1,710 | $199,000 | $34,000 | $165,000 |
| 2019 | $1,438 | $199,000 | $0 | $0 |
| 2018 | $1,429 | $164,700 | $0 | $0 |
| 2017 | $1,366 | $156,597 | $0 | $0 |
| 2016 | $1,244 | $154,500 | $0 | $0 |
| 2015 | $1,236 | $154,500 | $0 | $0 |
| 2014 | $1,281 | $154,500 | $0 | $0 |
| 2011 | $93 | $150,000 | $0 | $0 |
Agents Affiliated with this Home
-
J
Seller's Agent in 2019
Jason Scolf
Milestone Realty Consultants
-
M
Seller Co-Listing Agent in 2019
Mike Wheatley
Milestone Realty Consultants
-
Bret Halverson

Buyer's Agent in 2019
Bret Halverson
Coldwell Banker McMahan
(502) 867-4900
10 in this area
126 Total Sales
-
Jeanne Beaven
J
Seller's Agent in 2013
Jeanne Beaven
Rector Hayden Realtors
(859) 221-5815
2 in this area
41 Total Sales
-
James Prince

Buyer's Agent in 2013
James Prince
Prince Realty of the Bluegrass
(859) 749-4245
8 Total Sales
Map
Source: ImagineMLS (Bluegrass REALTORS®)
MLS Number: 1910785
APN: 190-20-219.000
- 115 Whitman Way
- 203 Whitman Way
- 108 Yearling Ct
- 109 Fox Run Rd
- 103 Rocky Creek Rd
- 117 Timberwood Trace
- 105 Jennifer Dr
- 117 Richwood Cir
- 6621 Paris Pike
- 112 Falmouth Ridge Ct
- 116 Meadow View Way
- 191 Johnstone Trail
- 204 Johnstone Trail
- 206 Johnstone Trail
- 208 Johnstone Trail
- 200 Falmouth Dr
- 122 Silver Springs Way
- 124 Silver Springs Way
- 126 Silver Springs Way
- 177 Cross Park Dr
