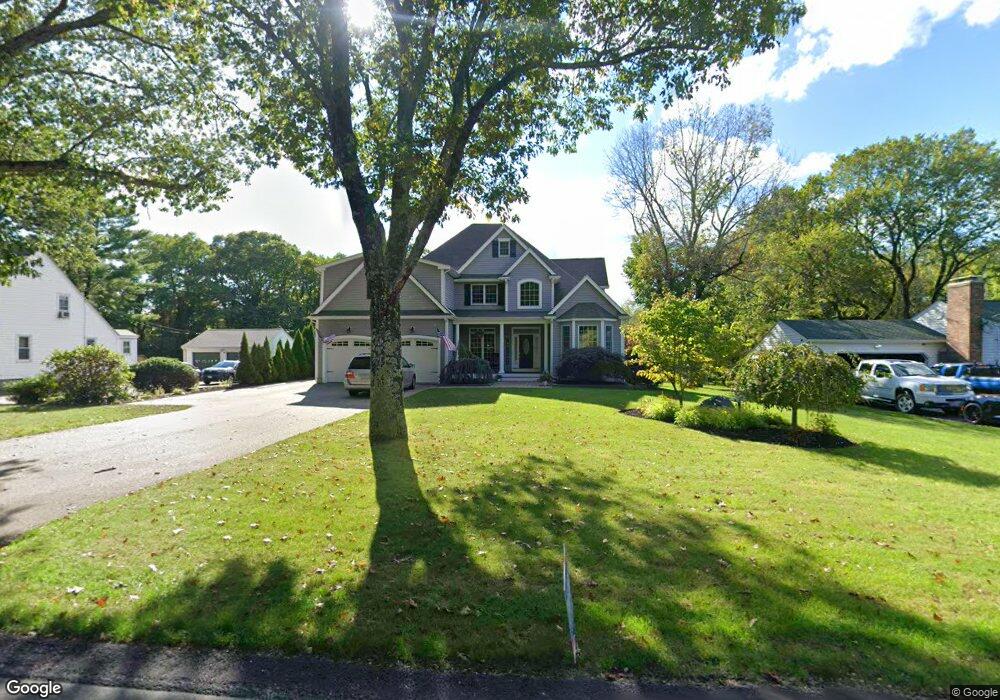115 Read St Attleboro, MA 02703
Estimated Value: $965,000 - $1,124,000
5
Beds
5
Baths
4,325
Sq Ft
$239/Sq Ft
Est. Value
About This Home
This home is located at 115 Read St, Attleboro, MA 02703 and is currently estimated at $1,034,859, approximately $239 per square foot. 115 Read St is a home with nearby schools including Hill-Roberts Elementary School, Robert J. Coelho Middle School, and Attleboro High School.
Ownership History
Date
Name
Owned For
Owner Type
Purchase Details
Closed on
Nov 24, 2009
Sold by
Ohina Wayne and Hammett Judy
Bought by
Fuscaldo Joseph G and Fuscaldo Michelle L
Current Estimated Value
Create a Home Valuation Report for This Property
The Home Valuation Report is an in-depth analysis detailing your home's value as well as a comparison with similar homes in the area
Home Values in the Area
Average Home Value in this Area
Purchase History
| Date | Buyer | Sale Price | Title Company |
|---|---|---|---|
| Fuscaldo Joseph G | $80,000 | -- |
Source: Public Records
Tax History Compared to Growth
Tax History
| Year | Tax Paid | Tax Assessment Tax Assessment Total Assessment is a certain percentage of the fair market value that is determined by local assessors to be the total taxable value of land and additions on the property. | Land | Improvement |
|---|---|---|---|---|
| 2025 | $10,312 | $821,700 | $148,000 | $673,700 |
| 2024 | $9,959 | $782,300 | $148,000 | $634,300 |
| 2023 | $8,892 | $649,500 | $134,800 | $514,700 |
| 2022 | $8,395 | $581,000 | $128,600 | $452,400 |
| 2021 | $8,427 | $569,400 | $123,800 | $445,600 |
| 2020 | $8,068 | $554,100 | $120,200 | $433,900 |
| 2019 | $7,881 | $556,600 | $118,000 | $438,600 |
| 2018 | $7,517 | $507,200 | $114,600 | $392,600 |
| 2017 | $7,377 | $507,000 | $114,600 | $392,400 |
| 2016 | $7,225 | $487,500 | $112,500 | $375,000 |
| 2015 | $6,971 | $473,900 | $112,500 | $361,400 |
| 2014 | $6,883 | $463,500 | $107,200 | $356,300 |
Source: Public Records
Map
Nearby Homes
- 176 Read St
- 0 Middle St
- 338 Newport Ave
- 15 Arline Dr
- 23 Cumberland Ave
- 59 Samuel Way
- 543 Newport Ave
- 135 Cumberland Ave
- 11 Howarth Ave
- 130 Zoar Ave
- 20 Georgia Rae Way
- 64 Highland Ave Unit A
- 64 Highland Ave Unit B
- 27 Killarney Way
- 155 May St
- 39 Slade Ave
- 53 Liberty Dr
- 44 Buffington St
- 980 Newport Ave
- 48 Liberty Dr
