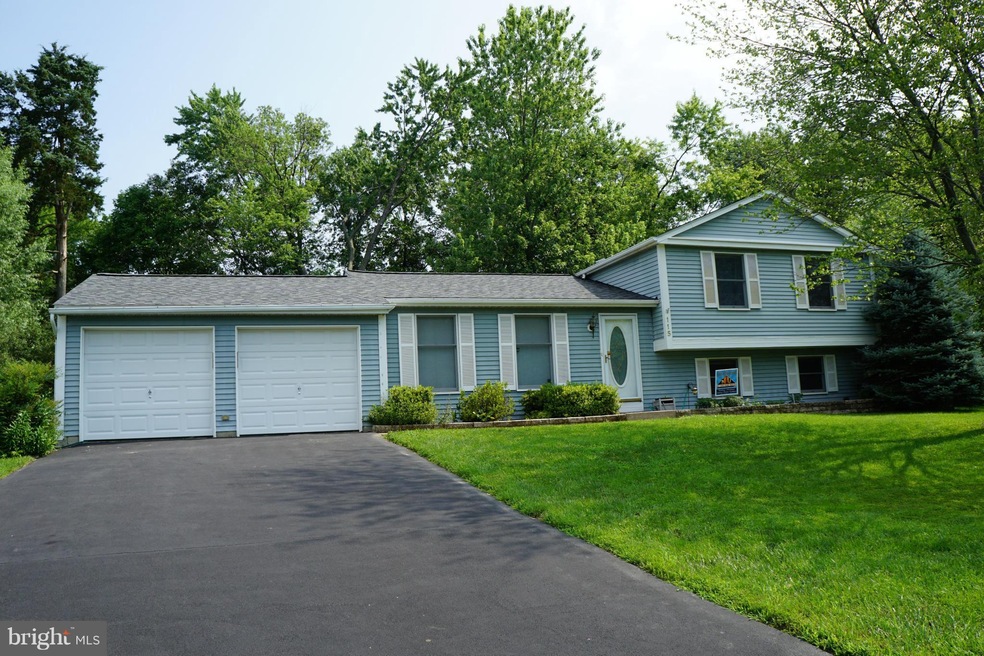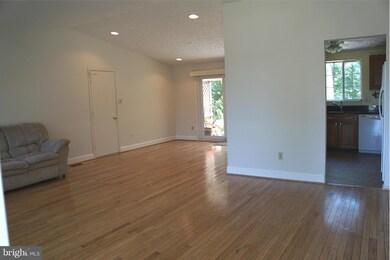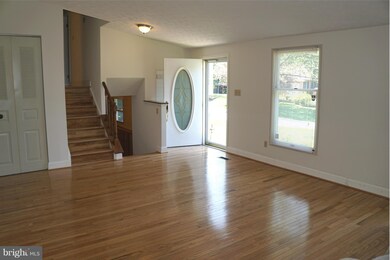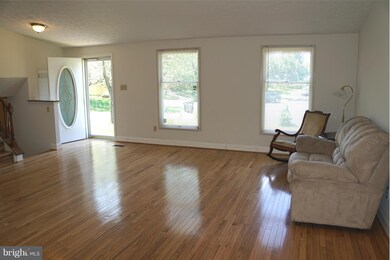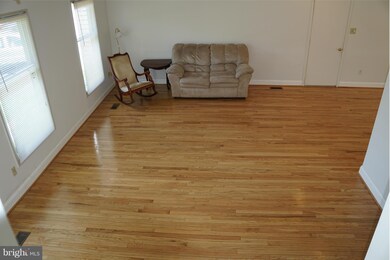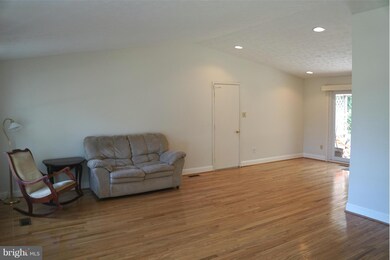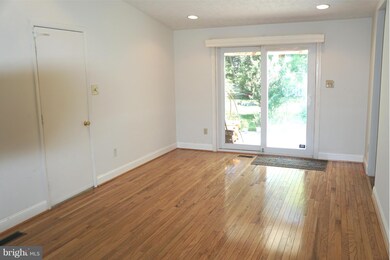
115 Red Oak Ln Sterling, VA 20164
Highlights
- Open Floorplan
- Wood Flooring
- Upgraded Countertops
- Backs to Trees or Woods
- 1 Fireplace
- Den
About This Home
As of July 2024Split level home on a prime location at the end of a cul de sac with over 15,000 sq ft treed and fenced lot. 3 br with a 4th potential bedroom off family room. Gleaming hardwoods on the main level and top of the line new hardwood floors on all upper level. New 40 year roof w/ transferable warranty. Bright kitchen with beautiful granite counter top and much more... A perfect house to call home.
Last Agent to Sell the Property
First VA Homes LLC License #0225055299 Listed on: 07/09/2015
Home Details
Home Type
- Single Family
Est. Annual Taxes
- $3,970
Year Built
- Built in 1984
Lot Details
- 0.35 Acre Lot
- Cul-De-Sac
- Back Yard Fenced
- Backs to Trees or Woods
HOA Fees
- $8 Monthly HOA Fees
Parking
- 2 Car Attached Garage
- Garage Door Opener
Home Design
- Split Level Home
- Shingle Roof
- Vinyl Siding
Interior Spaces
- Property has 3 Levels
- Open Floorplan
- Ceiling Fan
- 1 Fireplace
- Family Room
- Living Room
- Dining Room
- Den
- Wood Flooring
- Partially Finished Basement
- Connecting Stairway
Kitchen
- Eat-In Kitchen
- Electric Oven or Range
- Microwave
- Ice Maker
- Dishwasher
- Upgraded Countertops
- Disposal
Bedrooms and Bathrooms
- 3 Bedrooms
- En-Suite Primary Bedroom
- En-Suite Bathroom
Laundry
- Dryer
- Washer
Schools
- Forest Grove Elementary School
- Sterling Middle School
- Park View High School
Utilities
- Cooling Available
- Forced Air Heating System
- Heat Pump System
- Vented Exhaust Fan
- Electric Water Heater
Community Details
- Forest Ridge Subdivision
Listing and Financial Details
- Tax Lot 8
- Assessor Parcel Number 023269333000
Ownership History
Purchase Details
Home Financials for this Owner
Home Financials are based on the most recent Mortgage that was taken out on this home.Purchase Details
Home Financials for this Owner
Home Financials are based on the most recent Mortgage that was taken out on this home.Purchase Details
Home Financials for this Owner
Home Financials are based on the most recent Mortgage that was taken out on this home.Purchase Details
Home Financials for this Owner
Home Financials are based on the most recent Mortgage that was taken out on this home.Purchase Details
Home Financials for this Owner
Home Financials are based on the most recent Mortgage that was taken out on this home.Similar Home in Sterling, VA
Home Values in the Area
Average Home Value in this Area
Purchase History
| Date | Type | Sale Price | Title Company |
|---|---|---|---|
| Warranty Deed | $755,000 | Chicago Title | |
| Warranty Deed | $400,000 | None Available | |
| Warranty Deed | $280,000 | -- | |
| Warranty Deed | $524,900 | -- | |
| Deed | $305,000 | -- |
Mortgage History
| Date | Status | Loan Amount | Loan Type |
|---|---|---|---|
| Open | $679,500 | VA | |
| Previous Owner | $345,000 | New Conventional | |
| Previous Owner | $380,000 | New Conventional | |
| Previous Owner | $252,000 | New Conventional | |
| Previous Owner | $417,000 | New Conventional | |
| Previous Owner | $244,000 | New Conventional |
Property History
| Date | Event | Price | Change | Sq Ft Price |
|---|---|---|---|---|
| 07/03/2024 07/03/24 | Sold | $755,000 | +7.9% | $370 / Sq Ft |
| 06/10/2024 06/10/24 | Pending | -- | -- | -- |
| 06/06/2024 06/06/24 | For Sale | $699,900 | +75.0% | $343 / Sq Ft |
| 09/15/2015 09/15/15 | Sold | $400,000 | -2.2% | $325 / Sq Ft |
| 07/31/2015 07/31/15 | Pending | -- | -- | -- |
| 07/17/2015 07/17/15 | Price Changed | $409,000 | -4.7% | $332 / Sq Ft |
| 07/10/2015 07/10/15 | For Sale | $429,000 | +7.3% | $348 / Sq Ft |
| 07/09/2015 07/09/15 | Off Market | $400,000 | -- | -- |
| 07/09/2015 07/09/15 | For Sale | $429,000 | +53.2% | $348 / Sq Ft |
| 09/21/2012 09/21/12 | Sold | $280,000 | -9.6% | $166 / Sq Ft |
| 07/03/2012 07/03/12 | Pending | -- | -- | -- |
| 06/25/2012 06/25/12 | Price Changed | $309,900 | -4.6% | $183 / Sq Ft |
| 06/12/2012 06/12/12 | Price Changed | $324,900 | -3.0% | $192 / Sq Ft |
| 06/12/2012 06/12/12 | For Sale | $334,900 | +19.6% | $198 / Sq Ft |
| 06/10/2012 06/10/12 | Off Market | $280,000 | -- | -- |
Tax History Compared to Growth
Tax History
| Year | Tax Paid | Tax Assessment Tax Assessment Total Assessment is a certain percentage of the fair market value that is determined by local assessors to be the total taxable value of land and additions on the property. | Land | Improvement |
|---|---|---|---|---|
| 2025 | $5,109 | $634,660 | $238,000 | $396,660 |
| 2024 | $4,930 | $569,890 | $228,000 | $341,890 |
| 2023 | $4,751 | $542,960 | $228,000 | $314,960 |
| 2022 | $4,549 | $511,100 | $193,000 | $318,100 |
| 2021 | $4,527 | $461,940 | $183,000 | $278,940 |
| 2020 | $4,444 | $429,380 | $158,000 | $271,380 |
| 2019 | $4,347 | $416,010 | $158,000 | $258,010 |
| 2018 | $4,267 | $393,260 | $143,000 | $250,260 |
| 2017 | $4,330 | $384,910 | $143,000 | $241,910 |
| 2016 | $4,291 | $374,740 | $0 | $0 |
| 2015 | $3,984 | $208,020 | $0 | $208,020 |
| 2014 | $3,970 | $200,750 | $0 | $200,750 |
Agents Affiliated with this Home
-
Zach Costello

Seller's Agent in 2024
Zach Costello
Stello Homes, LLC
(703) 380-7802
4 in this area
90 Total Sales
-
Jennifer Solomon

Buyer's Agent in 2024
Jennifer Solomon
Pearson Smith Realty, LLC
(703) 447-6877
5 in this area
105 Total Sales
-
Francisco Barragan

Seller's Agent in 2015
Francisco Barragan
First VA Homes LLC
(703) 855-8114
3 in this area
27 Total Sales
-
Judith Smith

Buyer's Agent in 2015
Judith Smith
Keller Williams Realty Dulles
(703) 608-0482
18 Total Sales
-
Sandra Loftis

Seller's Agent in 2012
Sandra Loftis
Weichert Corporate
(703) 626-5951
1 in this area
3 Total Sales
Map
Source: Bright MLS
MLS Number: 1000631425
APN: 023-26-9333
- 404 Tamarack Ln
- 112 Buckeye Ct
- 104 Silverleaf Ct
- 162 Applegate Dr
- 105 Deerwood Ct
- 1114 S Dickenson Ave
- 229 Applegate Dr
- 702 Williamsburg Rd
- 12808 Lady Fairfax Cir
- 1112 E Maple Ave
- 207 Saint Johns Square
- 402 S Harrison Rd
- 22936 Fleet Terrace
- 1160 Lisa Ct
- 22855 Chestnut Oak Terrace
- 187 Saint Johns Square
- 12710 Society Dr
- 258 Coventry Square
- 1602 Blacksmith Ln
- 703 S Concord Ct
