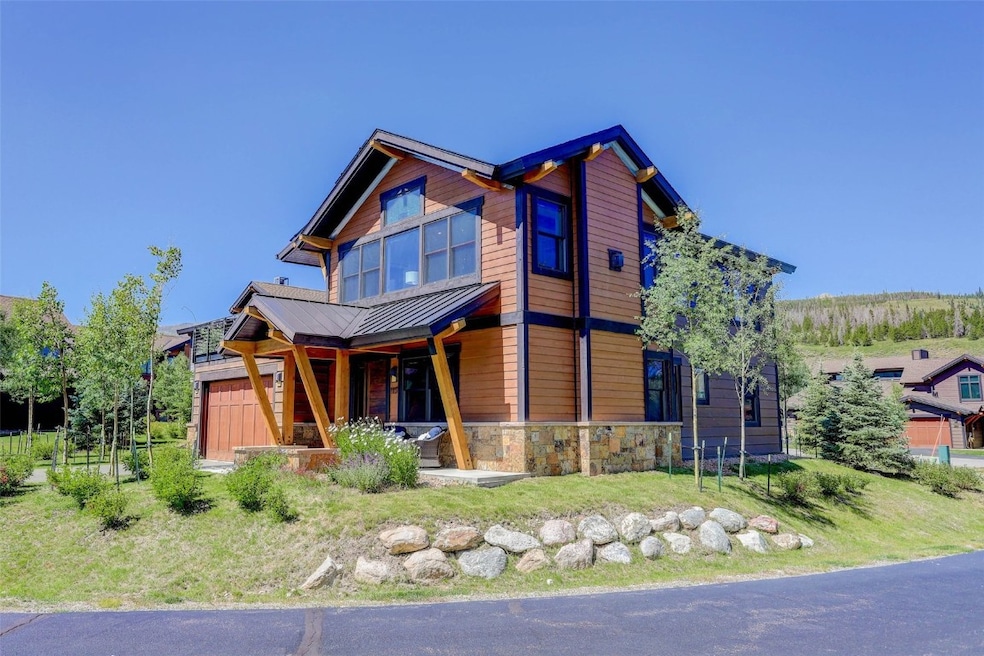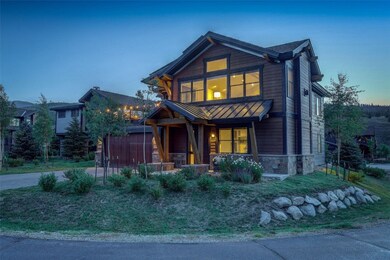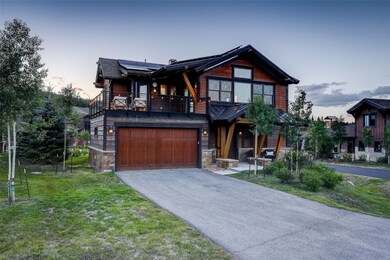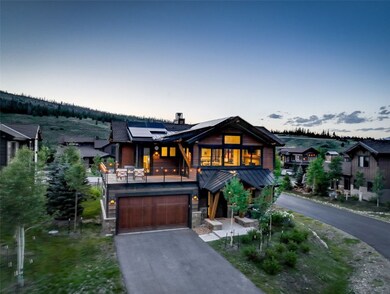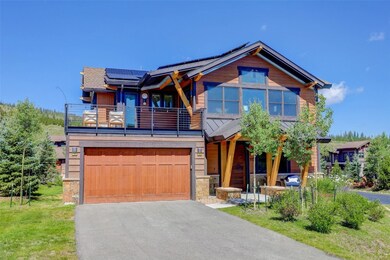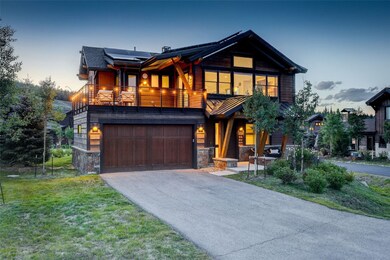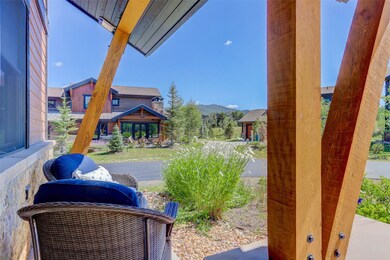
115 Red Quill Ln Breckenridge, CO 80424
Estimated Value: $2,337,460 - $2,709,000
Highlights
- Views of Ski Resort
- Contemporary Architecture
- Wood Flooring
- Near a National Forest
- Vaulted Ceiling
- Furnished
About This Home
As of March 2024Stunning contemporary mountain two-story. A purposely designed home, modern in its function, taking advantage of second-floor main level living where the surrounding natural beauty can easily be appreciated. The main level of the home has an inviting open and vaulted floorplan ideal for entertaining. Windows abound and it will be rare you will want to draw the shades. The kitchen is spacious with granite and quartz appointments, cool tone-stained cabinets, hardwood flooring and Bosch appliances. The gracious master retreat with private access to the roof top deck. Custom-built-in cabinets and shelving throughout the home and garage for additional storage. Downstairs features 2 secondary bedrooms, each with an adjoining bath. A large entertaining room and epoxy coated garage floors for easy cleaning. Sited on one of the larger lots on a corner with amazing panoramic views, including those of the ski mountain. The community adjoins the Blue River and affords residents everything the area has to offer literally minutes from the front door. Begin with the private community river access to the Blue River with fly-fishing opportunities for those seeking gold medal fishing. Wildlife abounds including moose, bear, elk, deer, fox, eagle and mountain cats. Owners enjoy the privacy and seclusion away from the hustle and bustle of downtown Breckenridge while being only minutes away. Golfing at Breckenridge Golf Course is just across Highway 9 and boasts a 27-hole Jack Nicklaus designed course. Some of Colorado’s best hiking is nearby, SUP, kayaking and kiteboarding on nearby Lake Dillon. Ullr Fest, International Snow Sculpture, Oktoberfest, Breckenridge Film Festival and the Wine Classic. This home is truly a home for all seasons. The home does not overlook any details. Power is derived from solar panels, there is radiant heated floors, windows bringing the outdoors in, and a roof top deck meant to be enjoyed year round. What better way is there to live?
Last Agent to Sell the Property
Coldwell Banker Res Brokerage License #FA040036298 Listed on: 08/19/2023

Home Details
Home Type
- Single Family
Est. Annual Taxes
- $5,946
Year Built
- Built in 2018
Lot Details
- 6,961 Sq Ft Lot
- Zoning described as Planned Unit Development
HOA Fees
- $275 Monthly HOA Fees
Parking
- 2 Car Attached Garage
Property Views
- Ski Resort
- Mountain
- Valley
Home Design
- Contemporary Architecture
- Concrete Foundation
- Wood Frame Construction
- Asphalt Roof
- Metal Roof
Interior Spaces
- 2,555 Sq Ft Home
- 2-Story Property
- Furnished
- Vaulted Ceiling
- Gas Fireplace
Kitchen
- Built-In Oven
- Gas Cooktop
- Range Hood
- Microwave
- Dishwasher
- Wine Cooler
- Disposal
Flooring
- Wood
- Carpet
- Stone
- Tile
Bedrooms and Bathrooms
- 3 Bedrooms
Laundry
- Dryer
- Washer
Utilities
- Heating System Uses Natural Gas
- Radiant Heating System
- Cable TV Available
Community Details
- Association fees include common area maintenance, snow removal, trash
- Shores At The Highlands Subdivision
- Near a National Forest
Listing and Financial Details
- Assessor Parcel Number 6517262
Ownership History
Purchase Details
Home Financials for this Owner
Home Financials are based on the most recent Mortgage that was taken out on this home.Purchase Details
Home Financials for this Owner
Home Financials are based on the most recent Mortgage that was taken out on this home.Similar Homes in Breckenridge, CO
Home Values in the Area
Average Home Value in this Area
Purchase History
| Date | Buyer | Sale Price | Title Company |
|---|---|---|---|
| Rowe Robert S | $2,400,000 | Guardian Title | |
| Clark Joseph P | $1,375,000 | Land Title Guarantee Co |
Property History
| Date | Event | Price | Change | Sq Ft Price |
|---|---|---|---|---|
| 03/01/2024 03/01/24 | Sold | $2,400,000 | -7.7% | $939 / Sq Ft |
| 01/10/2024 01/10/24 | Pending | -- | -- | -- |
| 08/19/2023 08/19/23 | For Sale | $2,600,000 | +89.1% | $1,018 / Sq Ft |
| 07/03/2019 07/03/19 | Sold | $1,375,000 | 0.0% | $535 / Sq Ft |
| 06/03/2019 06/03/19 | Pending | -- | -- | -- |
| 06/21/2018 06/21/18 | For Sale | $1,375,000 | -- | $535 / Sq Ft |
Tax History Compared to Growth
Tax History
| Year | Tax Paid | Tax Assessment Tax Assessment Total Assessment is a certain percentage of the fair market value that is determined by local assessors to be the total taxable value of land and additions on the property. | Land | Improvement |
|---|---|---|---|---|
| 2024 | $8,200 | $154,804 | -- | -- |
| 2023 | $8,200 | $151,119 | $0 | $0 |
| 2022 | $5,946 | $103,166 | $0 | $0 |
| 2021 | $6,061 | $106,135 | $0 | $0 |
| 2020 | $5,542 | $96,315 | $0 | $0 |
| 2019 | $2,644 | $46,562 | $0 | $0 |
| 2018 | $2,443 | $41,791 | $0 | $0 |
| 2017 | $2,252 | $41,791 | $0 | $0 |
Agents Affiliated with this Home
-
David Todd

Seller's Agent in 2024
David Todd
Coldwell Banker Res Brokerage
(303) 918-5117
1 in this area
30 Total Sales
-
Carol Gutter
C
Buyer's Agent in 2024
Carol Gutter
Real Estate of the Summit
(970) 390-7133
36 in this area
52 Total Sales
-
Jeff Moore

Seller's Agent in 2019
Jeff Moore
Slifer Smith & Frampton R.E.
(970) 390-2269
119 in this area
176 Total Sales
-
Jonathan Nixon
J
Seller Co-Listing Agent in 2019
Jonathan Nixon
Slifer Smith & Frampton R.E.
(970) 668-1550
23 in this area
31 Total Sales
-
A
Buyer's Agent in 2019
Agent Not In Board
NON-BOARD OFFICE
Map
Source: Summit MLS
MLS Number: S1042876
APN: 6517262
- 77 Red Quill Ln
- 73 Chestnut Ln
- 17 Linden Ln
- 205 Monitor Dr
- 257 Monitor Dr
- 127 Monitor Dr
- 250 Monitor Dr
- 252 Monitor Dr
- 34 Highfield Trail Unit 311
- 34 Highfield Trail Unit 112
- 34 Highfield Trail Unit 212
- 34 Highfield Trail Unit 203
- 34 Highfield Trail Unit 315
- 228 Monitor Dr
- 230 Monitor Dr
- 269 Monitor Dr
- 280 Monitor Dr
- 292 Monitor Dr
- 294 Monitor Dr
- 278 Monitor Dr
