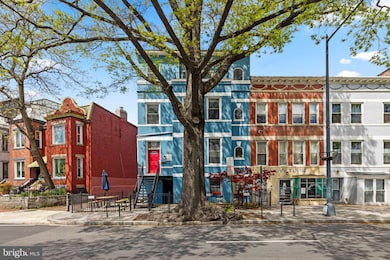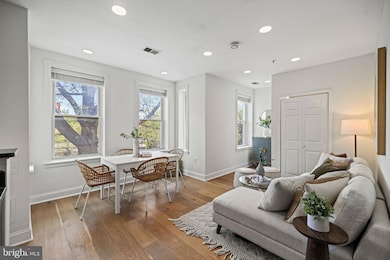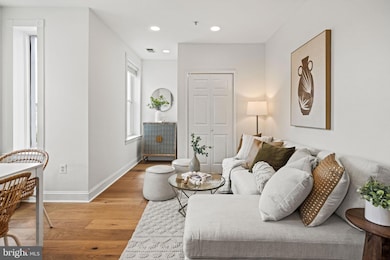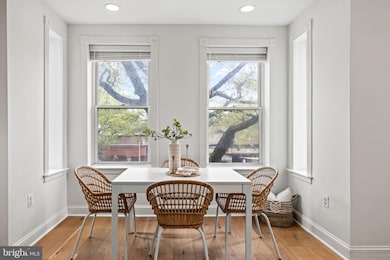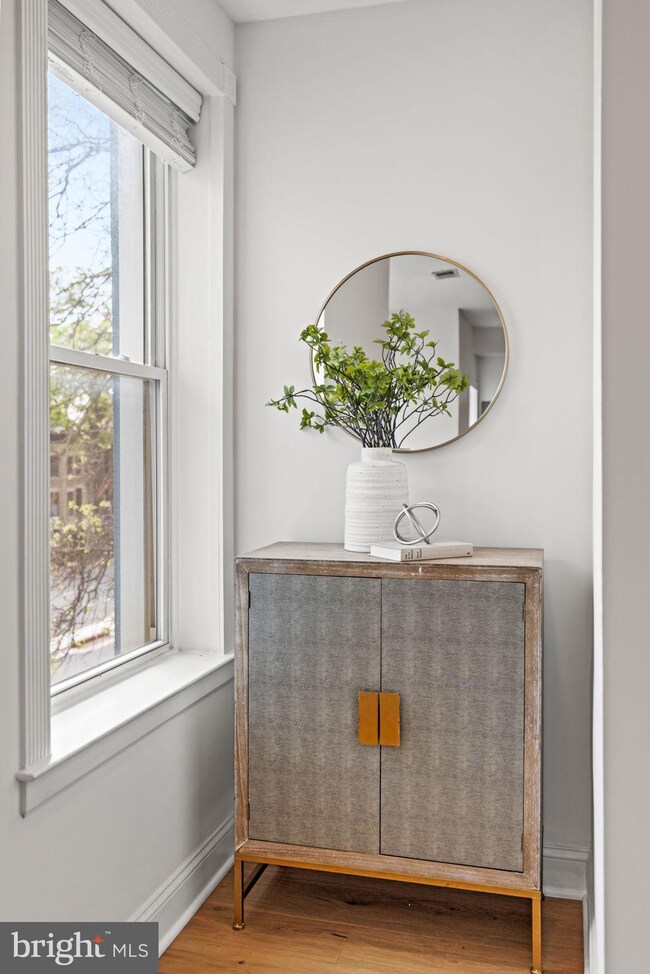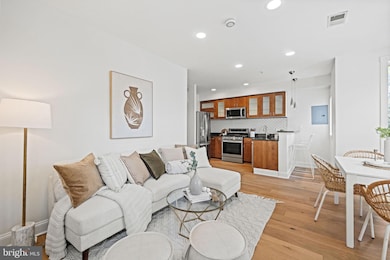
115 Rhode Island Ave NW Unit 3 Washington, DC 20001
Bloomingdale NeighborhoodEstimated payment $3,397/month
Highlights
- Federal Architecture
- Stainless Steel Appliances
- Central Air
- Open Floorplan
- Eat-In Kitchen
- 4-minute walk to Anna J. Cooper Circle
About This Home
Perched two levels above the street, this sophisticated 2-bedroom, 2-bathroom condo offers a harmonious blend of comfort and style in the heart of the city. The spacious layout features a sun-drenched living area that captures gorgeous sun light, creating an inviting ambiance throughout. The gourmet kitchen is a culinary enthusiast's dream, boasting granite countertops, stainless steel appliances, gas cooking, a breakfast bar, and beautiful cabinetry. The primary suite includes a full bath and generous double-door closets, while the second bedroom is perfect for guests or a home office. LOCATION LOCATION LOCATION! Close to so many amazing things like The Red Hen, Boundary Stone, Bacio Pizza and the famous Big Bear Cafe! Recent enhancements elevate this home's appeal: brand new wood floors, renovated bathrooms, fresh paint, new window blinds and more. Additional features include in-unit laundry, and a cozy shared outdoor sitting area—ideal for morning coffee or evening relaxation.
Listing Agent
(301) 742-5759 baraksky@gmail.com Serhant License #SP600552 Listed on: 09/04/2025
Property Details
Home Type
- Condominium
Est. Annual Taxes
- $3,991
Year Built
- Built in 1900
Lot Details
- Property is in excellent condition
HOA Fees
- $300 Monthly HOA Fees
Parking
- On-Street Parking
Home Design
- Federal Architecture
- Entry on the 3rd floor
- Brick Exterior Construction
Interior Spaces
- 828 Sq Ft Home
- Property has 1 Level
- Open Floorplan
Kitchen
- Eat-In Kitchen
- Gas Oven or Range
- Built-In Microwave
- Dishwasher
- Stainless Steel Appliances
- Disposal
Bedrooms and Bathrooms
- 2 Main Level Bedrooms
- En-Suite Bathroom
- 2 Full Bathrooms
Laundry
- Laundry in unit
- Stacked Washer and Dryer
Utilities
- Central Air
- Heat Pump System
- Natural Gas Water Heater
- Public Septic
Listing and Financial Details
- Tax Lot 2003
- Assessor Parcel Number 3113//2003
Community Details
Overview
- Association fees include water
- Low-Rise Condominium
- Bloomingdale Subdivision
Pet Policy
- Dogs and Cats Allowed
Map
Home Values in the Area
Average Home Value in this Area
Tax History
| Year | Tax Paid | Tax Assessment Tax Assessment Total Assessment is a certain percentage of the fair market value that is determined by local assessors to be the total taxable value of land and additions on the property. | Land | Improvement |
|---|---|---|---|---|
| 2025 | $3,906 | $565,080 | $169,520 | $395,560 |
| 2024 | $3,991 | $571,760 | $171,530 | $400,230 |
| 2023 | $3,726 | $547,260 | $164,180 | $383,080 |
| 2022 | $3,429 | $495,880 | $148,760 | $347,120 |
| 2021 | $3,315 | $479,680 | $143,900 | $335,780 |
| 2020 | $3,208 | $453,100 | $135,930 | $317,170 |
| 2019 | $3,172 | $447,980 | $134,390 | $313,590 |
| 2018 | $3,144 | $443,240 | $0 | $0 |
| 2017 | $2,942 | $418,510 | $0 | $0 |
| 2016 | $2,595 | $390,210 | $0 | $0 |
| 2015 | $2,361 | $349,200 | $0 | $0 |
| 2014 | -- | $328,800 | $0 | $0 |
Property History
| Date | Event | Price | List to Sale | Price per Sq Ft | Prior Sale |
|---|---|---|---|---|---|
| 09/04/2025 09/04/25 | For Sale | $524,900 | +11.7% | $634 / Sq Ft | |
| 04/13/2016 04/13/16 | Sold | $469,900 | 0.0% | $568 / Sq Ft | View Prior Sale |
| 03/11/2016 03/11/16 | Pending | -- | -- | -- | |
| 03/11/2016 03/11/16 | For Sale | $469,900 | +8.8% | $568 / Sq Ft | |
| 04/04/2014 04/04/14 | Sold | $432,000 | -3.9% | $522 / Sq Ft | View Prior Sale |
| 02/25/2014 02/25/14 | Pending | -- | -- | -- | |
| 01/17/2014 01/17/14 | For Sale | $449,500 | -- | $543 / Sq Ft |
Purchase History
| Date | Type | Sale Price | Title Company |
|---|---|---|---|
| Special Warranty Deed | $469,900 | Commonwealth Land Title Co | |
| Warranty Deed | $345,000 | -- | |
| Warranty Deed | $289,000 | -- |
Mortgage History
| Date | Status | Loan Amount | Loan Type |
|---|---|---|---|
| Open | $417,000 | New Conventional | |
| Previous Owner | $276,000 | New Conventional | |
| Previous Owner | $216,750 | No Value Available |
About the Listing Agent

Barak Sky is an award winning realtor, licensed in DC, Maryland and Virginia. He's a managing partner of the Sky Group (top 1% in annual sales volume nationwide) and a recent recipient of Realtor Magazine's prestigious "30 under 30" honor for 2013 - a national award given to 30 realtors under the age of 30, based on dynamic criteria including sales volume, innovation and community service.
Barak began his real estate career in 2008 and has increased his annual sales volume by double
Barak's Other Listings
Source: Bright MLS
MLS Number: DCDC2221046
APN: 3113-2003
- 116 Thomas St NW
- 1922 1st St NW Unit B
- 1926 1st St NW Unit 1
- 143 Rhode Island Ave NW Unit 7
- 1831 1st St NW Unit 3
- 150 Rhode Island Ave NW Unit 103
- 124 Seaton Place NW
- 123 U St NW
- 58 T St NW Unit 1
- 81 U St NW Unit A
- 2015 Flagler Place NW Unit 2
- 77 U St NW Unit 2
- 2011 1st St NW
- 1944 2nd St NW
- 55 S St NW
- 1730 1st St NW Unit 2
- 1741 1st St NW
- 1741 1st St NW Unit 2
- 2035 2nd St NW Unit G109
- 25 T St NW
- 128 Thomas St NW Unit A
- 141 T St NW
- 59 Rhode Island Ave NW Unit 2
- 80 Seaton Place NW
- 2014 1st St NW
- 2016 1st St NW Unit 3
- 2016 1st St NW Unit 2
- 144 S St NW Unit ID1037725P
- 1730 1st St NW Unit 2
- 2035 2nd St NW Unit GL05
- 28 T St NW Unit 2
- 28 T St NW Unit 3
- 130 V St NW Unit 130 V Street NW
- 2032 Flagler Place NW Unit ID1037759P
- 21 Rhode Island Ave NW
- 117 V St NW
- 1900 3rd St NW Unit 1
- 1900 3rd St NW Unit 2
- 15 Seaton Place NW Unit 1
- 66 V St NW Unit 2

