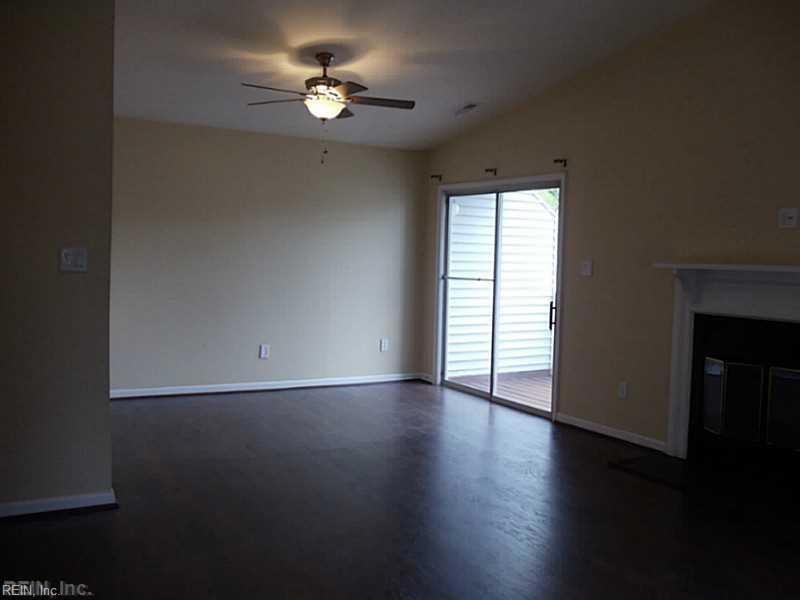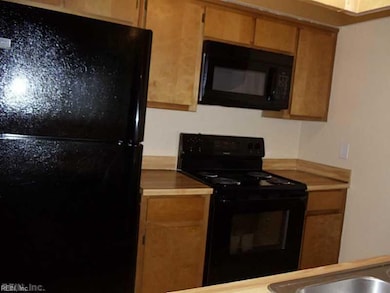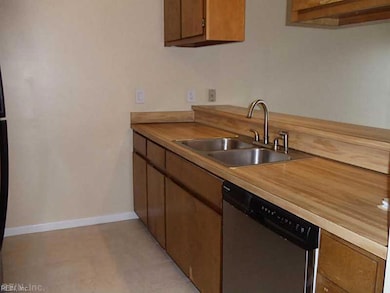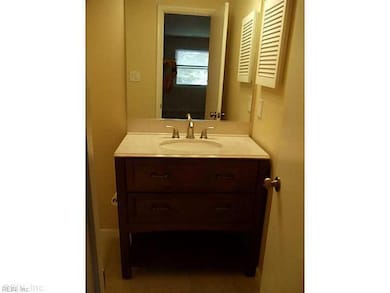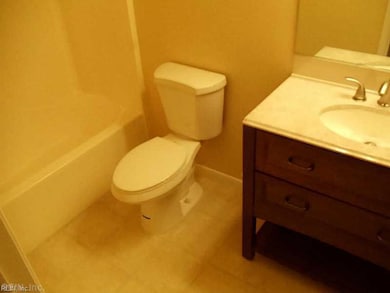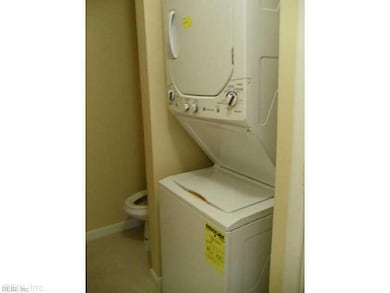115 Roane Dr Unit E Hampton, VA 23669
Willow Oaks Neighborhood
2
Beds
2
Baths
1,071
Sq Ft
1,873
Sq Ft Lot
Highlights
- Contemporary Architecture
- Central Air
- Door to Door Trash Pickup
- Ceramic Tile Flooring
- Ceiling Fan
- Heating Available
About This Home
This 2-bedroom, 2-bath home features an open floor plan, cozy wood-burning fireplace, and private balcony. The primary suite includes a walk-in closet. Conveniently located near Langley AFB, beaches, shopping, and dining. Condo fee covers water, trash, and ground maintenance! Schedule your private showing today!
Condo Details
Home Type
- Condominium
Est. Annual Taxes
- $1,610
Year Built
- Built in 1985
Home Design
- Contemporary Architecture
- Transitional Architecture
- Slab Foundation
- Asphalt Shingled Roof
Interior Spaces
- 1,071 Sq Ft Home
- Property has 2 Levels
- Ceiling Fan
- Blinds
Kitchen
- Electric Range
- Microwave
- Dishwasher
- Disposal
Flooring
- Carpet
- Ceramic Tile
Bedrooms and Bathrooms
- 2 Bedrooms
- 2 Full Bathrooms
Laundry
- Dryer
- Washer
Parking
- 1 Car Parking Space
- Assigned Parking
Schools
- Mary S. Peake Elementary School
- C. Alton Lindsay Middle School
- Hampton High School
Utilities
- Central Air
- Heating Available
- Electric Water Heater
- Sewer Paid
Listing and Financial Details
- Rent includes ground maint, sewer, trash pick up, water
- 12 Month Lease Term
Community Details
Overview
- Sunbury Of Hampton Subdivision
- On-Site Maintenance
Amenities
- Door to Door Trash Pickup
Pet Policy
- No Pets Allowed
Map
Source: Real Estate Information Network (REIN)
MLS Number: 10610144
APN: 8002011
Nearby Homes
- 111 Roane Dr Unit F
- 1231 N King St
- 138 Ransone St
- 219 Courtney Dr
- 19 Bland St
- 41 Longwood Dr
- 3 Longwood Dr
- 313 Pasture Ln
- 25 Gibson Rd
- 21 Gibson Rd
- 26 Monroe Dr
- 33 E Mercury Blvd
- 54 Cavalier Rd
- 16 Monroe Dr
- 11 Overbrooke Place
- 12 Lands End Cir
- 210 Shawen Dr
- 66 Cavalier Rd
- 4 Eagle Point Rd
- 11 Eagle Point Rd
- 1220 N King St
- 121 Parkway Dr
- 2 Polaris St Unit A
- 63 Riverchase Dr
- 2024 N Seldendale Dr
- 9 Crestwood Cir
- 209 Walnut St
- 24 Salisbury Way
- 1127 Rowe St
- 1010 Carver St
- 100 Spanish Trail
- 205 Dockside Dr Unit C
- 1568 N King St
- 1568 N King St Unit 1LG
- 1568 N King St Unit 2Community
- 1568 N King St Unit 1SM Community
- 1568 N King St Unit 2Langley
- 1568 N King St Unit 1Langley
- 210 Dockside Dr Unit A
- 59 Stapleford Way
