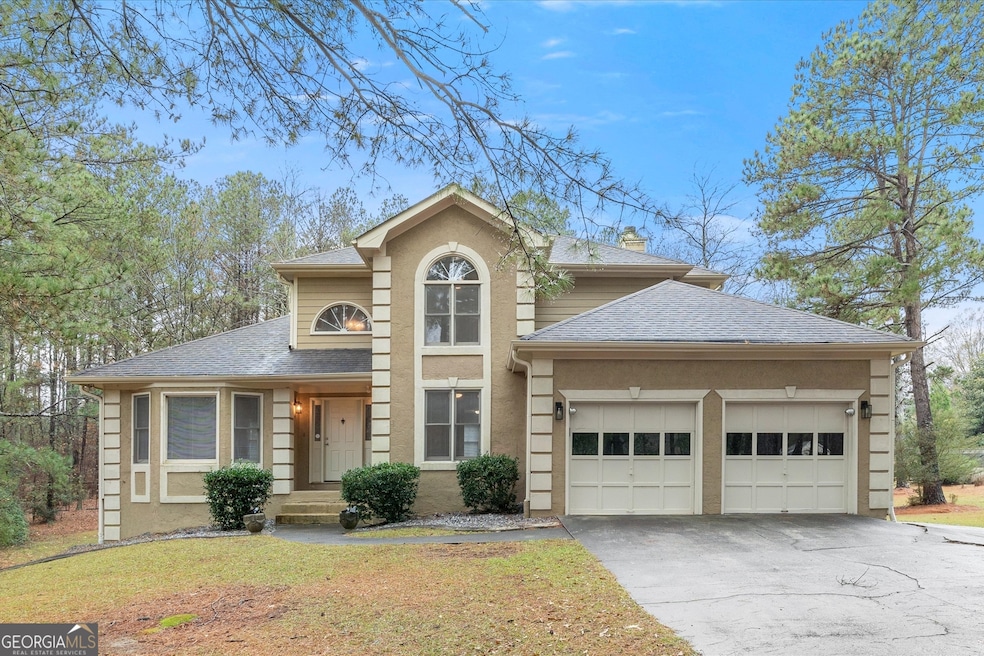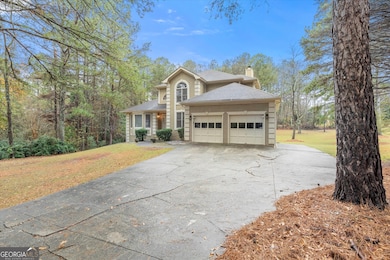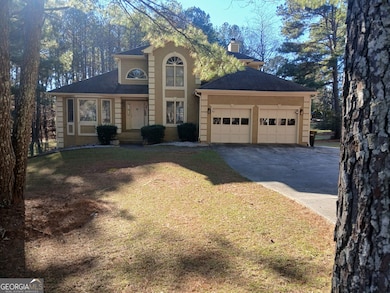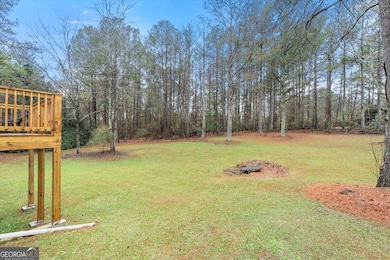Welcome to a home that feels open, comfortable, and full of possibility. Set on a beautiful 1.27 acre lot with no HOA, this 4 bedroom, 2.5 bath property offers room to grow and a layout that works for every stage of life. The bright two story foyer leads into sun filled living areas, including a front living room framed by a bay window, a welcoming dining room, and a flexible main level room that can serve as a guest bedroom, office, or play space. The kitchen offers plenty of counter and cabinet space and opens directly into the family room with a cozy fireplace and a connection to the beautiful deck that overlooks the yard. Upstairs, the primary suite feels peaceful with a tray ceiling, a large walk in closet, and a spacious bath with double vanities, a soaking tub, and a separate shower. Two additional bedrooms complete the level, including one with a beautiful arched window overlooking the front of the home. The walk out basement adds even more opportunity with generous unfinished space for storage, hobbies, or future expansion, along with a boat garage that provides additional utility and flexibility. The 1.27 acre lot offers room for gardening, pets, outdoor living, and play. Mature trees create a semi private feel along the back of the property, making the yard and deck a quiet place to enjoy the outdoors. Conveniently located near Peachtree City, Fayetteville, Newnan, Hwy 74, and I 85. Come see what makes this home such a special find! Beautiful rental available for immediate move-in. Minimum 650 credit score, 2.5-3 monthly rent income, no smoking, no evictions, and a criminal background check required. No aggressive breeds; pet deposit required. Application fee is $55 per adult, completed through Avail. All adults 18+ must apply separately.







